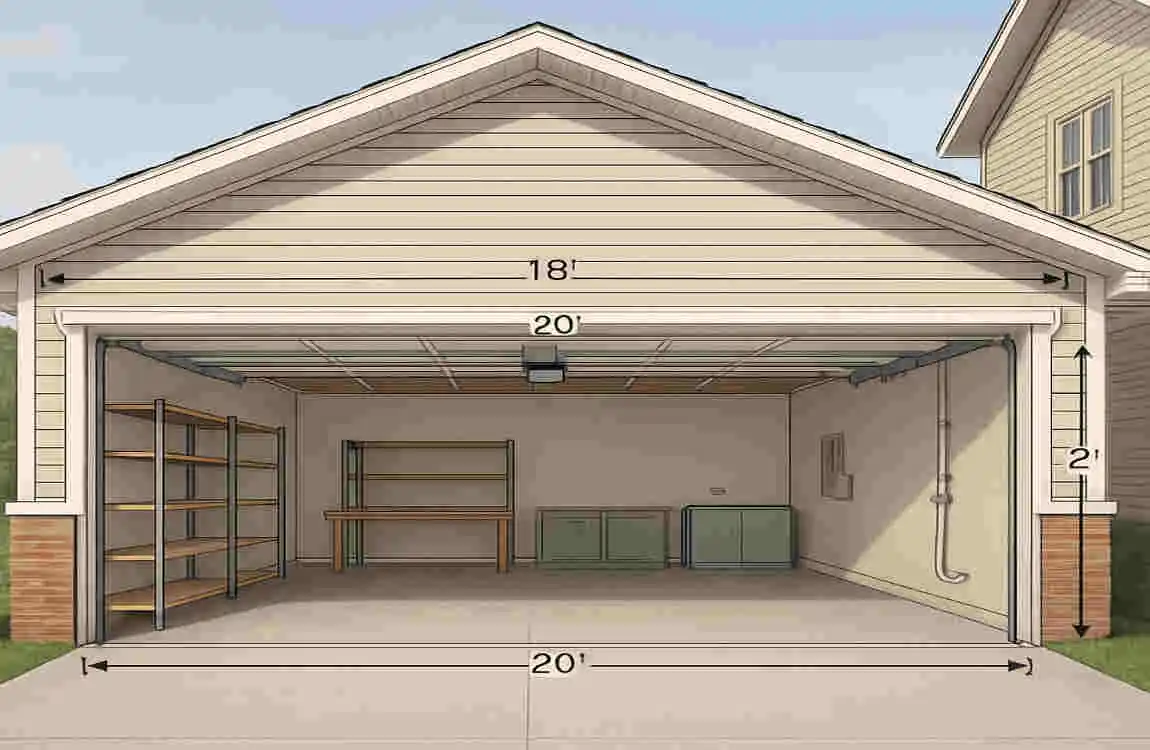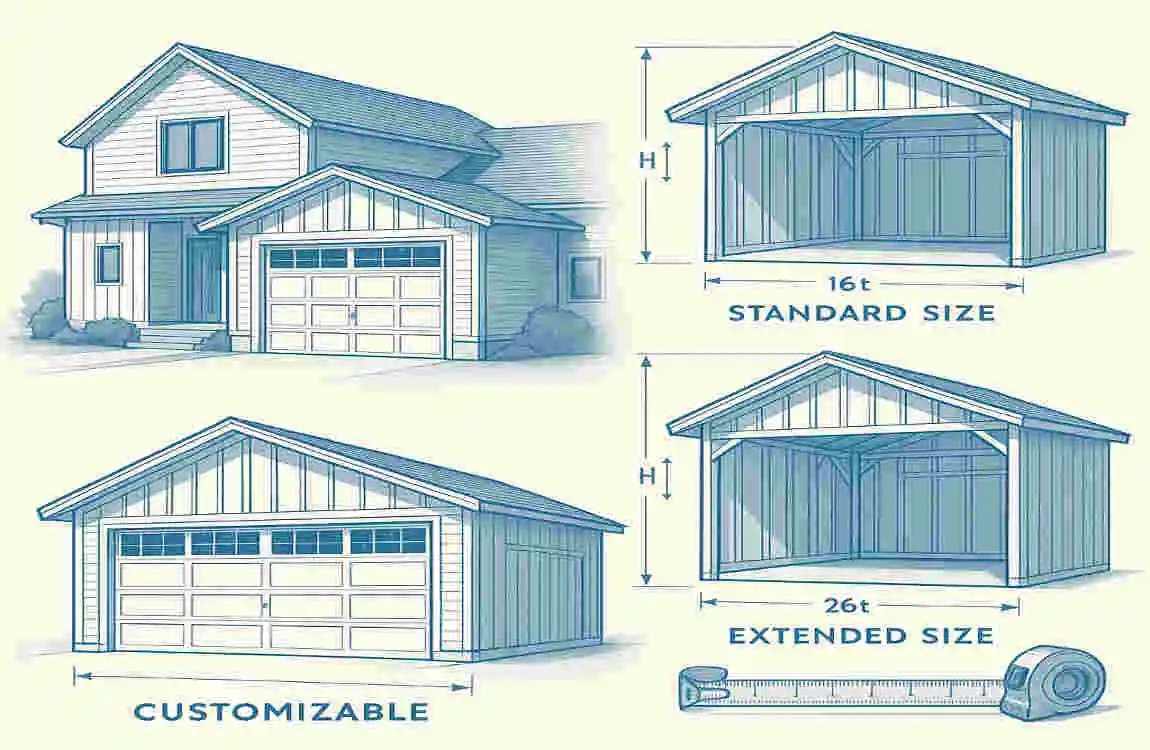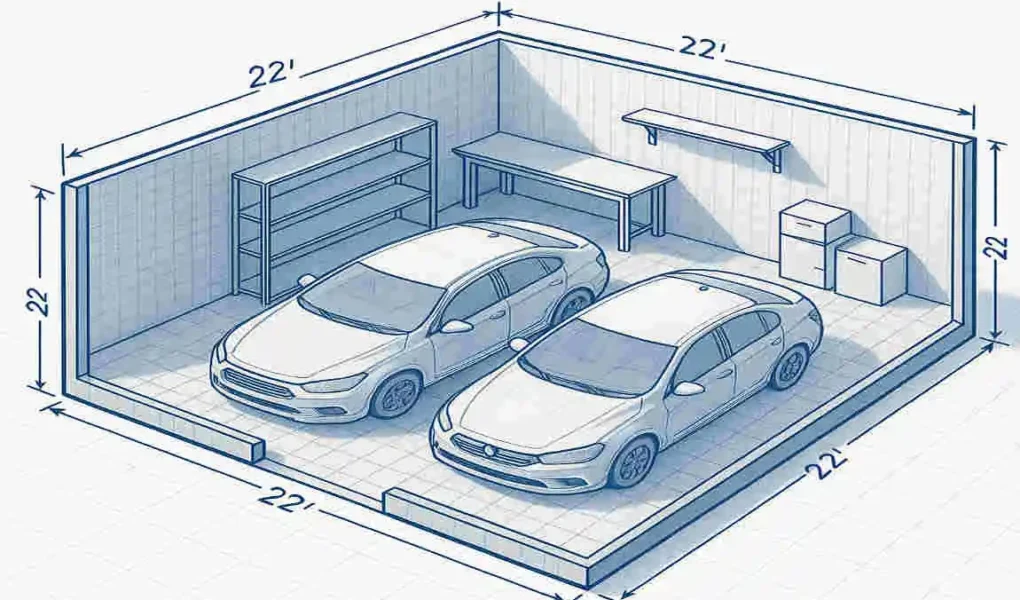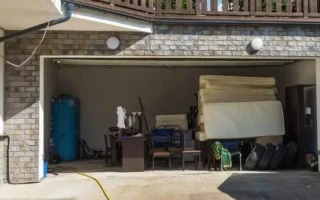Imagine pulling into your driveway after a long day, knowing your cars are safely tucked away in a spacious garage. That garage isn’t just a parking spot—it’s a key part of your home’s overall design. But here’s the question that pops up for so many homeowners: how many square feet is a two-car garage? It’s a detail that can make or break your daily routine, from storing holiday decorations to setting up a quick workout area.
Knowing the square footage of a two car garage matters a lot. If you’re a homeowner, it helps you plan renovations without wasting space. Builders rely on these numbers to create functional layouts, and buyers like you want to ensure the home fits your lifestyle. Think about it—too small, and you’re squeezing in like a puzzle; too big, and you’re paying for unused room.
In this guide, we’ll dive deep into everything you need to know. We’ll cover standard sizes, factors that influence them, and tips for making the most of your space. By the end, you’ll feel confident answering that key question for yourself. Ready to get started? Let’s roll up our sleeves and explore.
What Defines a Two-Car Garage?

Garages have come a long way from simple car shelters. Today, a two-car garage is a versatile space that not only protects your vehicles but also offers room for additional storage.
Definition and Common Standards
At its core, a two-car garage is designed to hold two standard vehicles side by side. Most building standards set a minimum size to ensure safety and ease of use. Organizations like the International Residential Code suggest basic dimensions, but local rules can tweak them.
You might wonder, what makes it “standard”? It’s all about fitting average cars comfortably, with enough space to open doors without dings. These garages often double as entry points to the home, blending function with convenience.
Differences Between Attached, Detached, and Tandem Two-Car Garages
Not all two car garages are the same. An attached garage connects directly to your house, making it easy to unload groceries in the rain. It’s popular in suburban homes for its seamless integration.
A detached garage, on the other hand, stands alone in your yard. It gives you more flexibility for design, but might require extra walking. Then there’s the tandem garage, where cars park one behind the other. It’s slimmer, ideal for narrow lots, but shuffling vehicles can be a hassle.
Which one suits you? If you value quick access, go ahead. For a separate workshop vibe, detached wins.
Typical Uses Beyond Vehicle Parking
Garages aren’t just for cars anymore. Many folks turn them into storage hubs for bikes, tools, or seasonal gear. Picture transforming yours into a home gym or craft room—it’s all possible with the correct size.
I’ve seen homeowners use the space for hobbies like woodworking. And if you’re into home decor, as explored on sites like homeimprovementcast.co.uk, you could style it with trendy shelving to make it feel like an extension of your living area. The key is planning for these extras from the start.
You may also read (prevent garage door from freezing to floor easy home tips ).
Standard Dimensions of a Two-Car Garage
Size matters when it comes to garages. Let’s break down the basics so you can visualize what fits your needs.
Average Width, Depth, and Height Measurements
A typical two-car garage measures about 20 to 24 feet wide: that’s enough for two sedans with room to spare. Depth usually runs 20 to 24 feet, allowing cars to park without bumping the back wall.
Height? Most come in at 7 to 8 feet for the ceiling, but taller ones hit 10 feet or more for vans or overhead storage. These dimensions ensure you can maneuver easily— no more tight squeezes!
Typical Square Footage Range for a Two-Car Garage
So, how many square feet is a two-car garage? The standard range is 400 to 576 square feet. That’s based on multiplying width by depth (e.g., 20×20=400 sq ft).
Of course, this varies. A compact version might be 360 square feet, while a roomy one pushes 600. Think about your cars—do they need that extra wiggle room?
Common Size Variations and Reasons
Variations happen for good reasons. Larger vehicles like SUVs demand more depth, pushing sizes up to 24×24 feet (576 sq ft). If you add storage, consider extending it further.
Regional factors play in, too. In snowy areas, deeper garages protect against the weather. Ask yourself: What do you drive, and what else will you store? Tailoring the size prevents future regrets.
How Many Square Feet Is a Two-Car Garage?
Let’s get specific. We’ll crunch the numbers and explain why they matter.
Breakdown of Standard Sizes with Exact Square Footage Examples
A basic two-car garage often measures 20 feet wide by 20 feet deep, totaling 400 square feet. That’s fine for two compact cars.
Step it up to 22×22 feet, and you’re at 484 square feet—better for midsize vehicles. The gold standard? 24×24 feet equals 576 square feet, giving ample space for doors and walking paths.
These aren’t random; they’re based on average car sizes. A standard sedan is about 15-18 feet long, so depth matters.
Explanation of Factors Influencing the Total Square Feet
Ceiling height doesn’t add to square footage (that’s floor area), but it affects usability. A low 7-foot ceiling limits storage, while 9 feet opens up options.
Door size plays a role, too. A single 16-foot-wide door versus two 8-foot ones can eat into space. And don’t forget walls—thicker ones for insulation reduce interior footage.
What about your setup? If you’re adding a workbench, factor that in early.
Comparison of Minimum vs. Ideal Square Footage for Usability and Comfort
The minimum square footage is around 360-400 sq ft, but it’s pretty tight. You might struggle with door swings or storage.
Ideal? Aim for 500-600 sq ft. It offers comfort, like space for a fridge or tools. Comfort means less frustration—imagine parking without stressing over scratches.
Here’s a quick comparison table to visualize:
Garage Type Width (ft)Depth (ft)Square Footage Best For
Minimum 18 20 360 Compact cars, basic parking
Standard 20 22 440 Sedans, some storage
Ideal 24 24 576 SUVs, workshops, extra room
Oversized 26 26 676 Trucks, multi-use spaces
See how it scales? Pick based on your life.
Factors Affecting Garage Size Requirements
Your garage size isn’t one-size-fits-all. Several elements shape what you need.
Size and Types of Vehicles
Compact cars fit snugly in 400 sq ft, but SUVs or trucks? They need at least 500 sq ft. Measure your vehicles—length, width, and height—to avoid surprises.
Electric cars add another layer. You’ll want space for charging stations, which might require extra depth.
Additional Space for Storage or Workspace
Beyond parking, think storage. Shelves or cabinets can add 50-100 sq ft of functional space without expanding the footprint.
Suppose you’re turning it into a workspace, factor in benches and tools. How do you use your garage? Make a list of must-haves.
Local Building Codes and Regulations Influencing Garage Dimensions
Codes vary by location. Some areas mandate minimum sizes for safety, like 400 sq ft for two cars.
Check your local rules—they might require setbacks from property lines. Ignoring them? You could face costly fixes.
Future-Proofing Considerations
Plan. Electric vehicle charging is booming—add outlets now to save later.
What if you get a third car? Oversizing by 100 sq ft future-proofs you. Think long-term: Will your needs change in five years?
Customizing Your Two-Car Garage Size

Personalization makes your garage yours. Let’s explore how.
How to Calculate Square Footage Based on Vehicle Dimensions
Start simple: Measure your cars’ lengths and widths. Add 2-3 feet on each side for doors.
Multiply total width by depth. For two 18-foot cars side by side: 18 + 18 + 6 (buffers) = 42 feet wide. Times 22 feet deep = 924 sq ft? Wait, that’s oversized—scale it back!
Use online calculators for precision. You got this—grab a tape measure.
Tips on Adding Functional Spaces
Incorporate bike racks or wall shelves. They maximize vertical space without eating floor area.
For decor lovers, add pegboards for tools that double as stylish organizers. Sites like homeimprovementcast.co.uk have great ideas for blending function with flair.
Pros and Cons of Expanding Beyond Standard Size
Pros: More room means versatility—think home office or gym. It boosts home value, too.
Cons: Higher costs and bigger footprints on small lots. Weigh it: Is the extra space worth the investment?
Two-Car Garage Size and Home Design Integration
Your garage affects the whole house. Let’s see how.
Impact on Overall Home Footprint and Lot Size
A 576 sq ft garage adds significantly to your home’s total size. On a small lot, it might eat into yard space.
Balance it: A tandem design saves room. How big is your lot? Plan accordingly.
Design Considerations for Attached vs. Detached Garages
Attached garages integrate smoothly, but can transfer noise into the house. Insulate well.
Detached ones offer privacy but need separate utilities. Choose based on your home’s flow.
How Garage Size Affects Home Resale Value and Buyer Appeal
Buyers love spacious garages—they can add 5-10% to a home’s resale value—a well-sized one appeals to families with multiple cars.
As a real estate agent, I’ve seen homes sell faster with upgraded garages. Highlight it in listings for that edge.
Examples of Two-Car Garage Sizes in Popular Home Plans
Real examples bring it to life. Let’s look at some.
Case Studies or Examples of Common Home Plans and Their Garage Sizes
In ranch-style homes, garages are often 20×20 ft (400 sq ft)—compact and efficient.
Modern two-story plans feature 24×24 ft (576 sq ft) for luxury appeal.
Visual Comparison of Different Square Footage Two-Car Garages
Picture a 400 sq ft garage: Tight but functional for city living.
A 576 sq ft one? Roomy, with space for a workbench. Larger feels like a bonus room.
Recommendations Based on Lifestyle and Vehicle Usage
Daily commuters? Stick to 440 sq ft. Hobbyists? Go 600+. Match it to your routine.
Additional Considerations for Garage Space
Don’t overlook the details—they enhance usability.
Insulation, Lighting, and Ventilation Requirements
Sound insulation keeps it comfortable year-round. Add LED lights for brightness without high bills.
Ventilation prevents moisture—fans or windows are key.
Flooring Options Related to Garage Size and Use
Epoxy floors handle heavy use in larger spaces. For smaller ones, simple concrete works.
Choose based on traffic: Durable for workshops.
Security Features and Their Spatial Needs
Cameras and alarms require minimal space, but plan for outlets. Reinforced doors add security without shrinking footage.
How to Measure Your Existing Garage’s Square Footage
Time to get hands-on. Follow these steps.
Step-by-Step Measurement Guide
- Clear the space for accuracy.
- Measure width from wall to wall.
- Measure the depth from the door to the back.
- Multiply: Width x depth = sq ft.
- Double-check corners for irregularities.
Tools Needed and Common Pitfalls to Avoid
You’ll need a tape measure, notepad, and level. Avoid measuring over clutter— it skews numbers.
Pitfall: Forgetting to subtract built-ins. Measure interior space only.
Using Measurements to Plan Upgrades or Renovations
With your number, assess: Too small? Add extensions. Use it to budget renovations.
Cost Implications of Two-Car Garage Sizes
Money talks. Let’s break down expenses.
Building Cost Estimates Based on Square Footage
A 400 sq ft garage costs $20,000-$30,000 to build. At 576 sq ft, expect $35,000+.
Materials and labor drive it up—shop around.
Cost-Benefit Analysis of Standard vs. Expanded Garage Sizes
Standard saves upfront but limits use. Expanded costs more, yet adds value long-term.
Benefit: Higher resale. Is it worth it for you?
Potential Savings or Expenses When Resizing an Existing Garage
Resizing might save by reusing foundations. But permits add $500-1,000.
Plan brilliantly to avoid extras.
Tips for Maximizing Space in a Two-Car Garage
Even a standard size can feel huge with clever tricks.
Smart Storage Solutions to Optimize Square Footage
Use wall-mounted racks for tools. They free up floor space.
Multi-Functional Designs for Work and Vehicle Storage
Combine benches with storage drawers. It’s efficient and clever.
Ideas for Vertical and Overhead Space Utilization
- Install ceiling hoists for bikes.
- Add loft shelving for boxes.
- Use magnetic strips for small tools.
- Hang pegboards for easy access.




