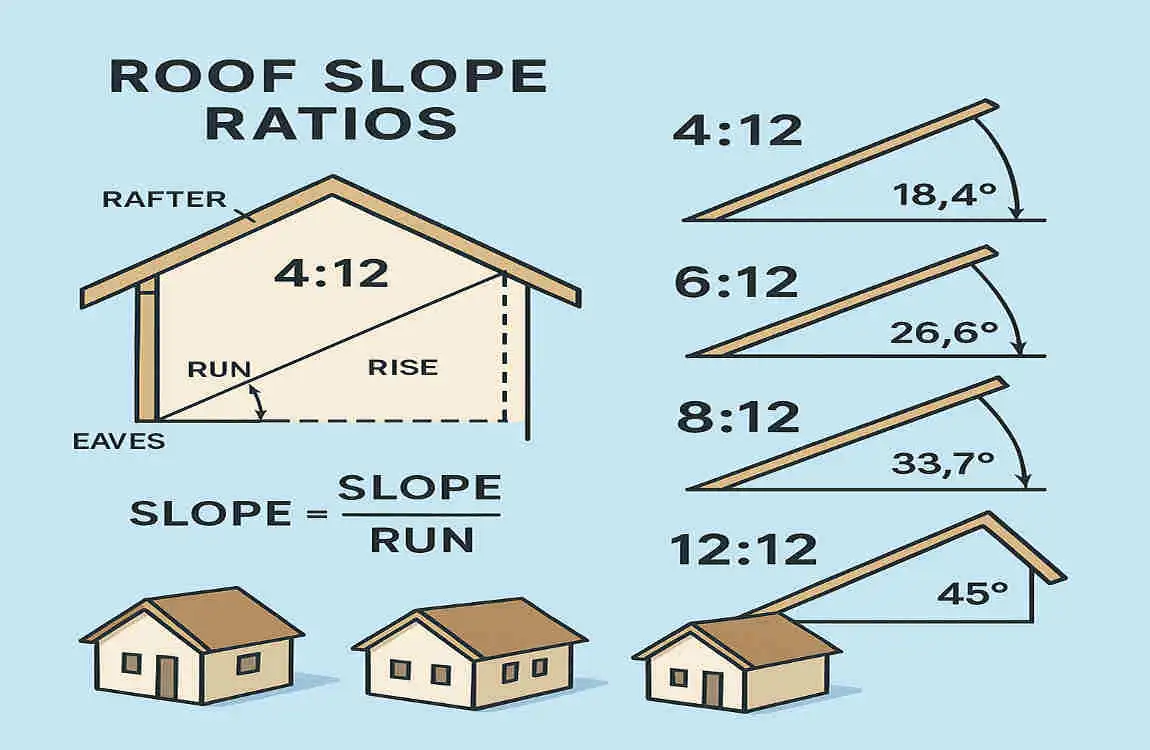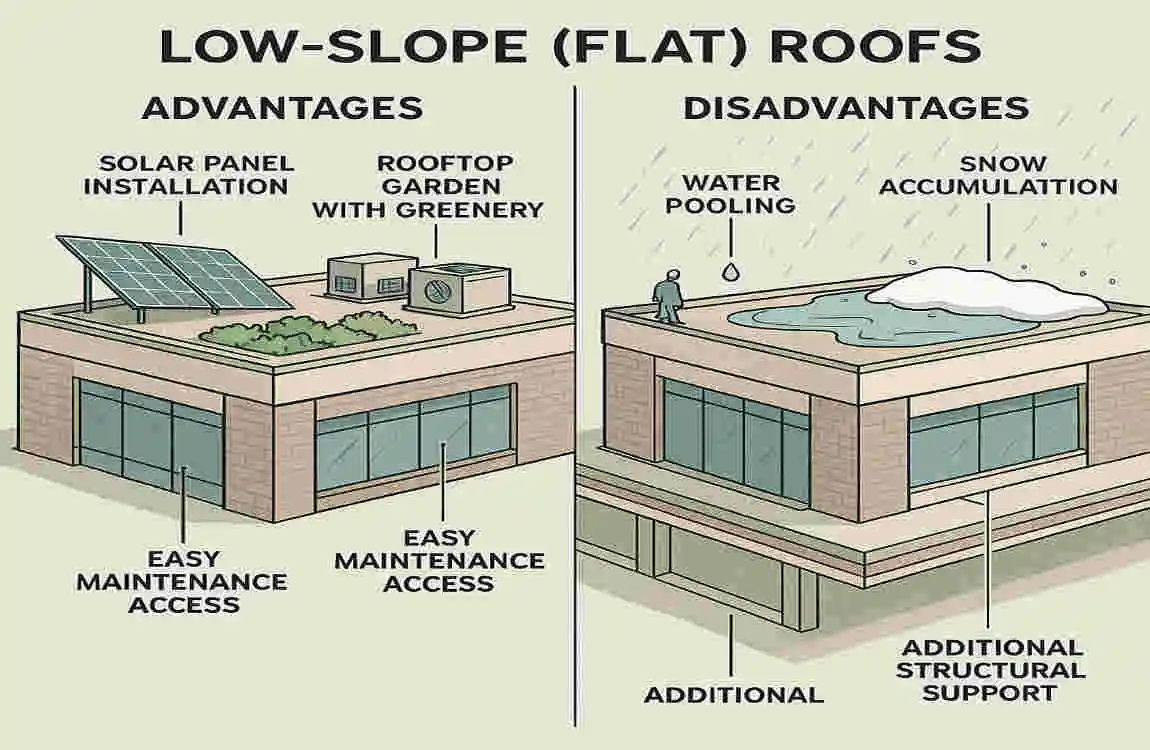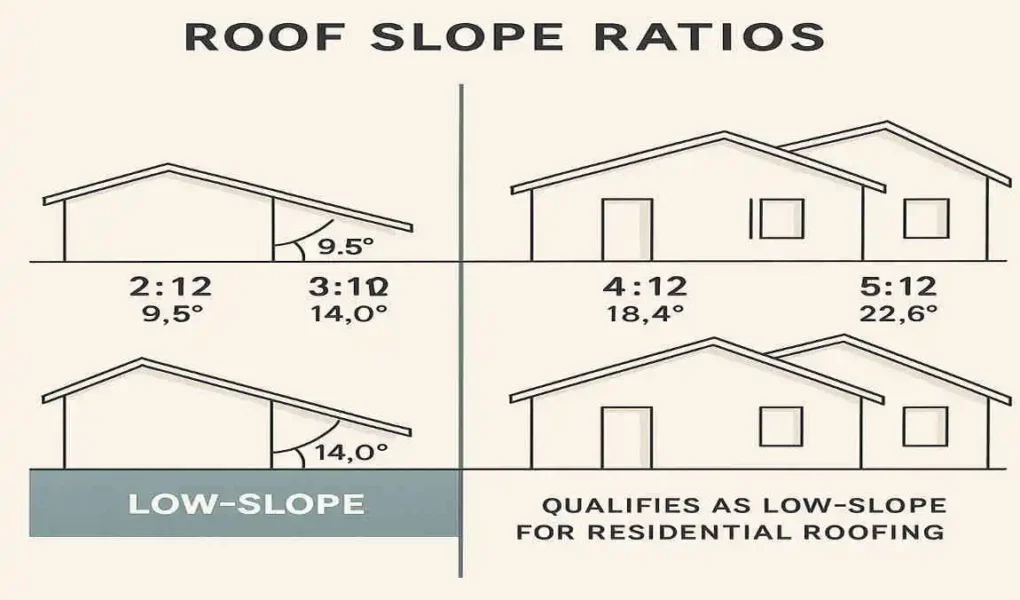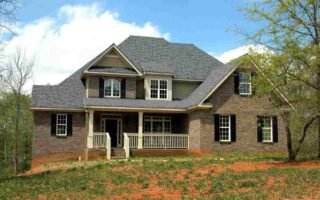When it comes to your home, the roof is more than just a shelter. It’s a crucial element that impacts the overall design, functionality, and even the value of your property. One of the key factors to consider when it comes to roofing is the slope ratio. But what exactly is a roof slope ratio, and which ones qualify as low-slope?
Understanding roof slope ratios is essential for homeowners because it directly affects the choice of roofing materials, drainage efficiency, and maintenance requirements. Whether you’re planning a new roof installation or want to know more about your current setup, this post aims to clarify the concept of low-slope roofs and provide you with the knowledge you need to make informed decisions.
Understanding Roof Slope Ratios

What is a Roof Slope Ratio?
A roof slope ratio is a measurement of the steepness of your roof, expressed as a fraction or ratio of the vertical rise over the horizontal run. In simpler terms, it’s the number of inches the roof rises for every 12 inches it runs horizontally. For example, a roof with a slope ratio of 4:12 means that for every 12 inches of horizontal distance, the roof rises 4 inches.
Units and Terminology
Roof slope ratios are commonly expressed in inches per foot, degrees, or pitch. While these terms are often used interchangeably, they have slightly different meanings:
- Inches per foot: This is the most common way to express roof slope ratios, where the rise is measured in inches for every 12 inches of run.
- Degrees: Roof slope can also be measured in degrees, which represents the angle between the horizontal plane and the roof surface.
- Pitch: Pitch is another term used to describe roof slope, and it’s calculated as the number of inches of rise per foot of run. A pitch of 4/12 is equivalent to a slope ratio of 4:12.
These diagrams showcase the difference in steepness between various roof slope ratios, making it easier to visualize and identify the type of roof you have.
Classification of Roof Slopes: Low, Medium, and Steep
Industry-Standard Categorization
In the roofing industry, roof slopes are typically categorized into three main groups: low-slope, medium-slope, and steep-slope. These classifications help determine the appropriate house roofing materials, installation methods, and maintenance requirements for each type of roof.
What Qualifies as Low-Slope Roofing?
A low-slope roof is generally defined as one with a slope ratio of 2:12 or less. This means that for every 12 inches of horizontal run, the roof rises 2 inches or less. Low-slope roofs are often found on commercial buildings, but they can also be used in residential settings, particularly for modern or flat-roof designs.
Typical Slope Ratio Thresholds
Here are the typical slope ratio thresholds for each category:
- Low-slope: 2:12 or less
- Medium slope: Between 2:12 and 4:12
- Steep slope: Greater than 4:12
These thresholds serve as a general guideline, but it’s important to note that specific building codes and manufacturer recommendations may vary.
Which of the Following Roof Slope Ratios Qualifies as Low-Slope?
Now, let’s address the central question: which of the following roof slope ratios qualifies as low-slope?
Classification of Each Ratio
Let’s go through each ratio and determine if it qualifies as low-slope or not:
- 1:12: This roof slope ratio is considered low-slope because it falls below the 2:12 threshold. Roofs with a 1:12 slope are often found on flat or nearly flat roofs, such as those used in modern architecture.
- 2:12: A roof with a 2:12 slope ratio is right at the threshold for low-slope roofing. Depending on local building codes and manufacturer specifications, it may be classified as either low-slope or medium-slope. It’s always best to consult with a roofing professional to determine the appropriate classification for your specific situation.
- 3:12: A roof with a 3:12 slope ratio is considered medium-slope. It falls between the 2:12 and 4:12 thresholds, making it suitable for a broader range of roofing materials and installation methods.
- 4:12: A roof with a 4:12 slope ratio is at the upper limit of medium-slope roofing. It’s often the minimum slope required for standard asphalt shingle installation, making it a popular choice for many residential roofs.
- 5:12 and 6:12: Roofs with slope ratios of 5:12 and 6:12 are considered steep-slope. They are well-suited for a variety of roofing materials, including asphalt shingles, tiles, and metal roofing.
As you can see, the classification of a roof slope ratio as low-slope depends on its specific value. Ratios of 2:12 or less are generally considered low-slope, while ratios above 4:12 are considered steep-slope. Ratios between 2:12 and 4:12 fall into the medium-slope category.
Why Roof Slope Matters for Your Home
Impact on Roofing Material Selection
The slope of your roof directly affects the choice of roofing materials. Low-slope roofs require specialized materials that can handle the unique challenges of a flat or nearly flat surface. Some standard options for low-slope roofs include:
- Membrane roofing: Materials like TPO, EPDM, and PVC are popular choices for low-slope roofs due to their durability, flexibility, and ability to form a watertight seal.
- Modified bitumen: This type of roofing material is often used on low-slope roofs because it can be applied in multiple layers for added protection against leaks.
- Built-up roofing (BUR): BUR is another option for low-slope roofs, consisting of multiple layers of asphalt and reinforcing fabrics.
On the other hand, steeper roofs can accommodate a broader range of materials, including:
- Asphalt shingles: These are the most common roofing material for residential properties and are suitable for slopes of 4:12 or greater.
- Tiles: Clay or concrete tiles are often used on steep-slope roofs for their durability and aesthetic appeal.
- Metal roofing: Metal roofs can be installed on a variety of slopes, but they are most commonly used on steeper roofs for their longevity and energy efficiency.
Effects on Water Drainage and Leak Points
The slope of your roof plays a crucial role in water drainage. Steeper roofs allow water to flow off more quickly, reducing the risk of leaks and ponding. In contrast, low-slope roofs require careful design and installation to ensure proper drainage and prevent water from pooling on the surface.
Low-slope roofs are more prone to leaks due to their flat or nearly flat surface. Even minor imperfections in the roofing material or installation can lead to water infiltration, which can cause damage to the roof deck and the interior of your home. Proper flashing, drainage systems, and regular maintenance are essential for keeping low-slope roofs watertight.
Roof Durability and Maintenance Considerations
The slope of your roof also affects its durability and maintenance requirements. Steeper roofs tend to be more durable because they shed water more effectively and are less prone to debris accumulation. They also allow for easier inspection and repair of the roofing material.
Low-slope roofs, on the other hand, require more frequent maintenance to ensure their longevity. Regular inspections, cleaning of drainage systems, and prompt repair of any damage are crucial for preventing leaks and extending the life of a low-slope roof. Additionally, low-slope roofs may require more specialized maintenance, such as recoating or resealing of the roofing membrane.
Energy Efficiency and Insulation Concerns
The slope of your roof can also impact the energy efficiency and insulation of your home. Steeper roofs provide more attic space, which can be insulated to help regulate indoor temperatures and reduce energy costs. They also allow for better ventilation, which can further improve energy efficiency.
Low-slope roofs, on the other hand, have less attic space and may require specialized insulation solutions to maintain energy efficiency. Additionally, low-slope roofs can be more susceptible to heat gain in warmer climates, which can increase cooling costs. Proper insulation and reflective roofing materials can help mitigate these concerns.
Advantages and Disadvantages of Low-Slope Roofs

Advantages
Low-slope roofs offer several advantages that make them an attractive option for certain types of buildings:
- Modern aesthetics: Low-slope roofs are often associated with modern or contemporary architecture, providing a sleek and minimalist look that can enhance the overall design of your home.
- Easier installation of specific membranes: Low-slope roofs are well-suited for the installation of membrane roofing materials, which can be applied more easily on flat or nearly flat surfaces compared to steeper roofs.
- Usable roof space: Low-slope roofs can provide usable space for rooftop decks, gardens, or solar panels, making them a versatile option for homeowners who want to maximize their property’s potential.
Disadvantages
However, low-slope roofs also come with some disadvantages that homeowners should consider:
- More prone to leaks: Due to their flat or nearly flat surface, low-slope roofs are more susceptible to leaks and water ponding. Proper design, installation, and maintenance are essential for preventing these issues.
- Requires exceptional waterproofing: Low-slope roofs require specialized waterproofing measures, such as the use of membranes and proper flashing, to ensure they remain watertight over time.
- Limited material options: Low-slope roofs have fewer material options compared to steeper roofs, as not all roofing materials are suitable for flat or nearly flat surfaces.
Comparison with Steeper Roofs
When comparing low-slope roofs to steeper roofs, it’s essential to consider the specific needs and preferences of your home. Steeper roofs offer better water drainage, more material options, and easier maintenance, but they may not be suitable for all architectural styles or space requirements. Low-slope roofs provide a modern aesthetic and usable roof space, but they require more specialized care and attention to prevent leaks and water damage.
Ultimately, the choice between a low-slope and a steeper roof depends on factors such as your home’s design, climate, budget, and maintenance preferences. Consulting with a roofing professional can help you make an informed decision that best suits your needs.
How to Measure Your Roof Slope Ratio Accurately
Tools for Measuring Roof Slope
To accurately measure your roof slope ratio, you’ll need a few basic tools:
- Level: A 2-foot or 4-foot level will help you determine the horizontal run of your roof.
- Tape measure: A tape measure is essential for measuring the vertical rise and horizontal run of your roof.
- Pencil and paper: You’ll need these to record your measurements and calculate the slope ratio.
Step-by-Step Measuring Guide
Follow these steps to measure your roof slope ratio accurately:
- Locate a safe spot: Find a secure and accessible place on your roof where you can take measurements without risking your safety.
- Place the level: Position the level horizontally on the roof, ensuring it’s level and parallel to the ground.
- Measure the vertical rise: Use the tape measure to measure the perpendicular distance from the bottom of the level to the roof surface. This is the rise.
- Measure the horizontal run: Measure the horizontal distance from the end of the level to the point where the roof begins to slope. This is the run.
- Calculate the slope ratio: Divide the rise by the run and multiply by 12 to get the slope ratio in inches per foot. For example, if the rise is 4 inches and the run is 12 inches, the slope ratio would be 4:12.
Safety Tips
When measuring your roof slope, always prioritize safety:
- Use a sturdy ladder: Ensure your ladder is stable and positioned adequately before climbing onto the roof.
- Wear appropriate footwear: Choose shoes with good traction to prevent slipping on the roof surface.
- Have a spotter: Have someone on the ground to assist you and call for help if needed.
- Avoid working alone: It’s always safer to have someone else present when working on a roof.
If you’re not comfortable measuring your roof slope yourself, consider hiring a professional roofing contractor to do it for you.
Roofing Materials Best Suited for Low-Slope Roofs
Membrane Roofing
Membrane roofing is one of the most popular choices for low-slope roofs due to its durability, flexibility, and ability to form a watertight seal. Some common types of membrane roofing include:
- TPO (Thermoplastic Olefin): TPO is a single-ply roofing membrane that is known for its energy efficiency, durability, and resistance to UV rays and chemicals.
- EPDM (Ethylene Propylene Diene Monomer): EPDM is another popular single-ply membrane that is highly durable, resistant to weathering, and can be easily repaired if damaged.
- PVC (Polyvinyl Chloride): PVC is a versatile membrane that offers excellent resistance to chemicals, fire, and punctures, making it suitable for a variety of low-slope roofing applications.
Modified Bitumen
Modified bitumen is another option for low-slope roofs, consisting of asphalt that has been modified with polymers to improve its flexibility and durability. It can be applied in multiple layers for added protection against leaks and is often used on commercial buildings.
Built-Up Roofing (BUR)
Built-up roofing, or BUR, is a traditional roofing system that consists of multiple layers of asphalt and reinforcing fabrics. It’s a durable and cost-effective option for low-slope roofs, particularly for larger commercial buildings.
Why Standard Asphalt Shingles Are Not Ideal
Standard asphalt shingles are not recommended for low-slope roofs with a slope ratio of less than 2:12. This is because shingles rely on gravity to shed water. On a low-slope roof, water may not drain quickly enough, leading to leaks and premature deterioration of the shingles.
If you have a low-slope roof and want to use shingles, you may need to use a specialized low-slope shingle product or install a secondary waterproofing layer beneath the shingles to prevent leaks.
Building Codes and Standards Related to Roof Slopes
Overview of Common Building Code Requirements
Building codes and standards related to roof slopes can vary depending on your location and the type of building. However, some standard requirements include:
- Minimum slope requirements: Many building codes specify a minimum slope ratio for different types of roofing materials. For example, asphalt shingles may require a minimum slope of 4:12, while membrane roofing may be allowed on slopes as low as 1/4:12.
- Maximum slope requirements: Some building codes also set maximum slope ratios for certain types of roofing systems. For example, low-slope membrane roofing may have a maximum slope of 2:12 to ensure proper adhesion and performance.
- Drainage and flashing requirements: Building codes often include specific requirements for drainage and flashing on low-slope roofs to prevent leaks and water damage.
How Regulations Affect Roofing Choices
These building code requirements can significantly impact your roofing choices, particularly if you have a low-slope roof. For example, if your local building code requires a minimum slope of 4:12 for asphalt shingles, you may need to choose a different roofing material or modify your roof design to meet the code.
It’s essential to consult with a roofing professional and review your local building codes before making any roofing decisions to ensure compliance and avoid costly mistakes.
Regional Variations and Climate Considerations
Building codes and standards related to roof slopes can also vary based on regional climate and weather conditions. For example, areas with high snowfall may have specific requirements for roof slope and drainage to prevent snow accumulation and ice dams.
Additionally, coastal regions may have unique requirements for wind resistance and hurricane protection, which can impact the choice of roofing materials and installation methods for low-slope roofs.
When planning your roofing project, be sure to consider these regional variations and climate factors to ensure your roof is designed and built to withstand the elements in your area.
Practical Tips for Homeowners with Low-Slope Roofs
Maintenance Best Practices
Proper maintenance is crucial for extending the life of your low-slope roof and preventing leaks and damage. Here are some best practices to keep in mind:
- Regular inspections: Inspect your roof at least twice a year, ideally in the spring and fall, to check for any signs of damage, wear, or debris accumulation.
- Clean drainage systems: Keep your gutters, downspouts, and roof drains clear of leaves, branches, and other debris to ensure proper water flow and prevent ponding.
- Prompt repairs: Address any damage or leaks promptly to prevent further deterioration and costly repairs down the line.
- Professional maintenance: Consider hiring an experienced roofing contractor to perform annual maintenance, such as cleaning, inspections, and minor repairs, to keep your low-slope roof in top condition.
Warning Signs of Problems
Be on the lookout for these warning signs that may indicate problems with your low-slope roof:
- Ponding water: If you notice standing water on your roof after a rain, it may be a sign of poor drainage or a problem with the roofing material.
- Leaks or stains: Water stains on your ceiling or walls, or visible leaks in your attic or interior, can indicate a problem with your low-slope roof.
- Blistering or bubbling: If you notice blisters or bubbles on your roofing membrane, it may be a sign of trapped moisture or improper installation.
- Cracks or splits: Cracks or splits in your roofing material can allow water to penetrate and cause damage to your roof deck and interior.
If you notice any of these warning signs, contact a roofing professional promptly to assess the situation and make any necessary repairs.
Recommendations for Extending Roof Lifespan
To extend the lifespan of your low-slope roof, consider these recommendations:
- Regular recoating: Depending on the type of roofing material, regular recoating can help protect against UV rays, weathering, and minor damage.
- Proper insulation: Ensure your roof is adequately insulated to prevent heat loss and ice dams, which can cause damage to your low-slope roof.
- Reflective roofing materials: Consider using reflective roofing materials, such as white TPO or PVC membranes, to reduce heat gain and extend the life of your roof.
- Professional installation: Always hire a qualified roofing contractor to install your low-slope roof to ensure proper design, materials, and installation techniques.




