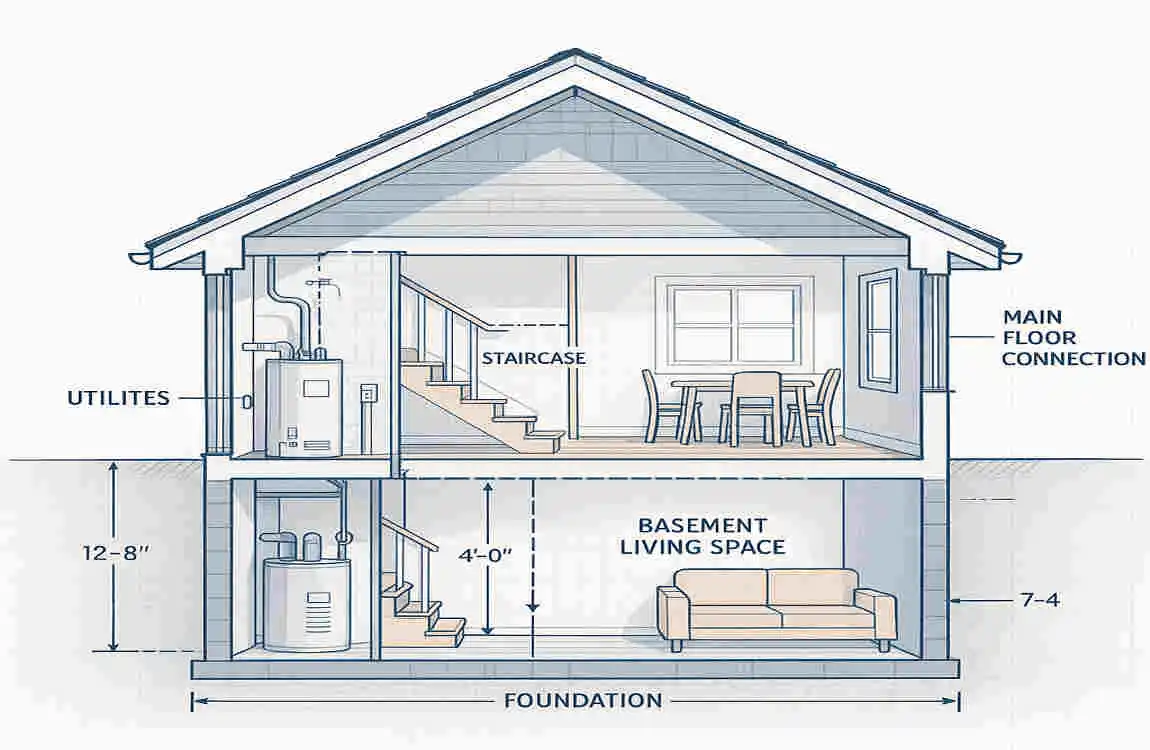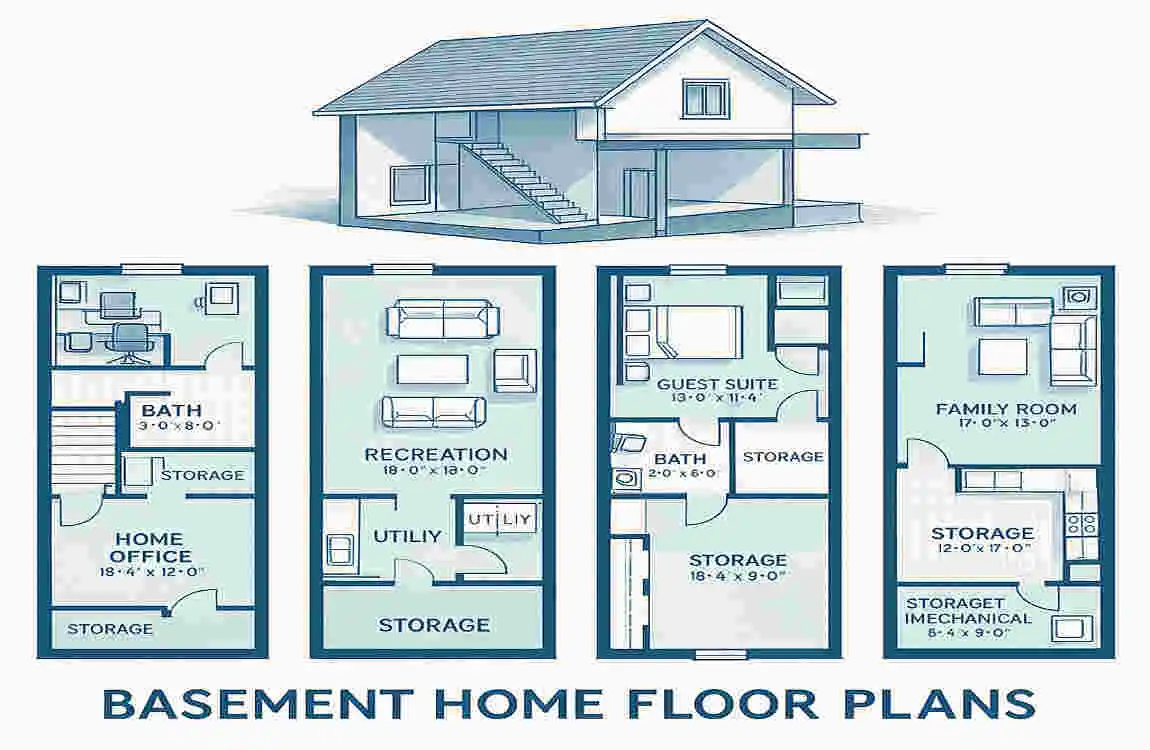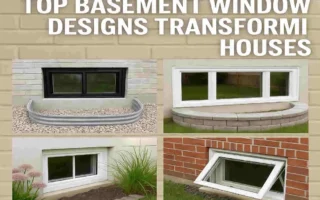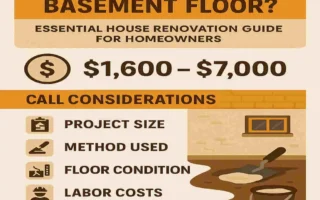Are you looking to make the most out of your home’s basement space? If so, you’re not alone. Small basement home plans are becoming increasingly popular as more homeowners seek to maximize their living areas.
Whether you’re looking to create a cozy family retreat, a rental unit, or a functional home office, your basement can be transformed into a valuable living space. We’ll discuss the benefits of using basement space, common challenges in designing small basement homes, and how innovative planning can help overcome these challenges.
Understanding Small Basement Home Plans

What are Small Basement Home Plans?
Small basement home plans refer to the layout and design of the living spaces in a home’s basement. These plans typically focus on maximizing the use of limited space while creating functional and comfortable living areas. The dimensions of small basement homes can vary, but they generally range from 500 to 1,500 square feet.
Benefits of Using Basement Areas for Living Spaces
There are several advantages to utilizing your basement for living spaces:
- Increased living area: By converting your basement into a livable space, you can significantly increase the square footage of your home without the need for costly additions.
- Cost-effective: Remodeling a basement is often more affordable than building an entirely new structure.
- Versatility: Basements can be designed for a variety of purposes, such as a family room, home office, rental unit, or even a wellness space.
- Potential for rental income: If appropriately designed, a basement living space can be rented out, providing an additional source of income.
Common Challenges in Designing Small Basement Homes
While there are many benefits to creating living spaces in your basement, there are also some challenges to consider:
- Limited natural light: Basements often lack access to natural light, which can make them feel dark and cramped.
- Moisture and waterproofing issues: Basements are prone to moisture problems, which can lead to mold growth and structural damage if not adequately addressed.
- Low ceiling heights: Many basements have lower ceiling heights than the rest of the home, which can make them feel more claustrophobic.
- Egress and safety concerns: Basements require proper egress windows and emergency exits to ensure occupant safety.
Overcoming Challenges with Innovative Planning
Fortunately, innovative planning can help overcome these challenges and create a functional and inviting living space in your basement. Some strategies include:
- Maximizing natural light: Incorporating window wells, light tubes, and strategically placed artificial lighting can help brighten a basement.
- Proper insulation and waterproofing: Investing in high-quality materials can prevent moisture issues and maintain a comfortable living environment.
- Clever use of space: Utilizing multi-functional furniture and built-in storage solutions can help maximize the limited space available in a basement.
- Creative design elements: Incorporating open-concept layouts, flexible room designs, and eye-catching color palettes can create a sense of spaciousness and style in a small basement home.
Key Considerations When Designing Small Basement Home Plans
Structural and Legal Considerations
When designing small basement home plans, it’s essential to consider both structural and legal aspects:
- Ceiling height: Most building codes require a minimum ceiling height of 7 feet in living spaces. Ensure your basement meets these requirements, or explore options to lower the floor to gain additional headroom.
- Egress windows: Basements used as living spaces must have proper egress windows that meet safety standards. These windows should be large enough to allow for easy exit in case of an emergency.
- Building codes and permits: Familiarize yourself with local building codes and obtain the necessary permits before beginning any basement renovation project.
Insulation and Waterproofing Essentials
Proper insulation and waterproofing are crucial for creating a comfortable and durable living space in your basement:
- Insulation: Invest in high-quality insulation to keep your basement warm in winter and cool in summer. This will also help reduce energy costs and prevent moisture buildup.
- Waterproofing: Apply a waterproofing membrane to the exterior walls and floor of your basement to prevent water infiltration. Consider installing a sump pump and an effective drainage system to address potential water issues.
Lighting Solutions for Underground or Low-Light Areas
Basements often lack access to natural light, so it’s essential to plan for effective lighting solutions:
- Window wells and light tubes: If possible, incorporate window wells or light tubes to bring in natural light from above ground. These can significantly brighten up a basement and create a more inviting atmosphere.
- Strategic artificial lighting: Use a combination of ambient, task, and accent lighting to create a well-lit and functional living space. Consider installing recessed lighting, track lighting, and floor lamps to provide adequate illumination.
Ventilation and Air Quality Improvement Tips
Maintaining good air quality and ventilation is essential for a healthy and comfortable basement living space:
- HVAC system: Extend your home’s HVAC system to the basement to ensure proper heating and cooling. This will help regulate the temperature and humidity levels in the space.
- Ventilation fans: Install ventilation fans in areas prone to moisture, such as bathrooms and laundry rooms, to prevent mold growth and maintain good air circulation.
- Air purifiers: Consider using air purifiers to remove allergens, dust, and other pollutants from the air in your basement.
Use of Multi-Functional Spaces
In a small basement home, every square foot counts. Maximize the utility of your space by incorporating multi-functional areas:
- Flexible room designs: Design rooms that can serve multiple purposes, such as a guest room that doubles as a home office or a media room that can be transformed into a yoga studio.
- Built-in storage solutions: Incorporate built-in storage solutions, such as shelving, cabinets, and benches with hidden compartments, to keep your basement clutter-free and organized.
- Foldable or modular furniture: Invest in foldable or modular furniture pieces that can be easily rearranged or stored away when not in use. This will help you make the most of your limited space.
Energy Efficiency Ideas Specific to Basement Design
When designing your small basement home plans, consider incorporating energy-efficient features to save on utility costs and reduce your environmental impact:
- Insulated windows and doors: Choose energy-efficient windows and doors with proper insulation to prevent heat loss and gain.
- LED lighting: Use energy-efficient LED light bulbs throughout your basement to reduce electricity consumption and lower your energy bills.
- Smart thermostats: Install a smart thermostat to control the temperature in your basement more efficiently and save on heating and cooling costs.
- Energy-efficient appliances: If your basement includes a kitchen or laundry area, opt for energy-efficient appliances to minimize energy usage.
Trending Small Basement Home Design Ideas
Open-Concept Living Areas
One of the most popular trends in small basement home plans is the use of open-concept living areas. By removing walls and creating a more fluid layout, you can make your basement feel more spacious and inviting.
- Benefits of open-concept design: Open-concept living areas promote better flow and interaction among spaces, making them ideal for entertaining and family gatherings. They also help maximize natural light and create a sense of openness in a compact basement.
- Design tips: Use a cohesive color palette and flooring material to tie the different areas together. Incorporate multifunctional furniture pieces, such as a kitchen island that doubles as a dining table or a sofa that converts into a bed.
Incorporating Natural Light
While basements are often associated with darkness, there are several ways to bring in more natural light and create a brighter, more welcoming space:
- Window wells: Installing window wells along the exterior of your basement can bring in natural light and provide a view of the outdoors. These can be particularly effective in basements with higher ceilings.
- Light tubes: Light tubes, also known as sun tunnels, are a great way to bring natural light into interior rooms or areas without direct window access. These tubes capture sunlight from the roof and direct it into your basement through a series of reflective surfaces.
- Strategic window placement: If your basement has existing windows, consider their placement and how they can be optimized to bring in more light. For example, you might position your living area near a window to take advantage of natural light.
Built-In Storage Solutions
Clutter can quickly make a small basement feel even smaller. To keep your space organized and maximize every square inch, consider incorporating built-in storage solutions:
- Under-stair storage: If your basement has a staircase, use the space underneath to create built-in storage cabinets or shelves. This can be an excellent place to store items you don’t need to access frequently.
- Built-in shelving: Install built-in shelving along the walls of your basement to create additional storage space for books, decorative items, or even a small home library.
- Hidden storage: Look for opportunities to incorporate hidden storage into your design, such as benches with lift-up seats or ottomans with built-in compartments. These can help keep your basement tidy while maintaining a sleek, streamlined look.
Foldable or Modular Furniture
In a small basement, every piece of furniture needs to earn its keep. Consider investing in foldable or modular furniture pieces that can be easily rearranged or stored away when not in use:
- Foldable tables and chairs: A foldable dining table and chairs can be set up when needed and tucked away when not in use, freeing up valuable floor space.
- Modular sofas and sectionals: Modular sofas and sectionals can be rearranged to fit your space and needs. Look for pieces that can be separated into individual chairs or combined into a larger seating area.
- Wall beds: If your basement will be used as a guest room, consider installing a wall bed that folds up against the wall when not in use. This will allow you to use the space for other purposes during the day.
Designing Flexible Rooms
In a small basement, it’s essential to make the most of every room. Design flexible spaces that can serve multiple purposes to maximize the utility of your living area:
- Multi-functional guest rooms: Design a guest room that can double as a home office or a craft room. Use a daybed or a sleeper sofa for seating and sleeping, and incorporate a desk or a folding table for work or hobbies.
- Media rooms with a twist: Create a media room that can be easily transformed into a yoga studio or a playroom. Use a projector screen that rolls up when not in use and incorporate storage for yoga mats, toys, or other items.
- Home gyms with convertible spaces: If you’re planning to include a home gym in your basement, consider designing it in a way that allows the space to be used for other purposes when not working out. Use foldable equipment and incorporate a wall-mounted TV for both workouts and entertainment.
Popular Themes and Styles
When designing your small basement home plans, consider incorporating a popular theme or style to create a cohesive and inviting space:
- Modern minimalistic: Embrace clean lines, neutral colors, and a clutter-free aesthetic to create a modern and minimalist basement. Use multi-functional furniture and built-in storage solutions to keep the space looking tidy and streamlined.
- Rustic cozy: Create a warm and inviting atmosphere with rustic elements like exposed brick, wooden beams, and cozy textiles. Use a rich color palette and incorporate plenty of comfortable seating to make your basement feel like a cozy retreat.
- Industrial chic: Embrace the industrial look with exposed pipes, concrete floors, and metal accents. Use a mix of vintage and modern furniture to create an eclectic, stylish space.
Innovative Materials for Basements
When designing your basement, consider using innovative materials that are well-suited for the unique challenges of underground living:
- Waterproof flooring: Choose waterproof flooring materials like luxury vinyl plank or ceramic tile to protect against moisture and make cleaning a breeze.
- Mold-resistant drywall: Use mold-resistant drywall in your basement to prevent the growth of mold and mildew in damp conditions.
- Insulated concrete forms: Consider using insulated concrete forms (ICFs) for your basement walls. These provide excellent insulation, soundproofing, and durability, making them an ideal choice for underground living spaces.
Color Palettes and Finishes
The right color palette and finishes can make a big difference in how your basement feels and functions. Consider these tips when designing your space:
- Light and bright colors: Use light and bright colors on the walls and ceiling to make your basement feel more open and airy. Whites, creams, and light grays are all great choices for creating a sense of space.
- Accent colors: Incorporate accent colors through furniture, artwork, and accessories to add visual interest and personality to your basement. Choose colors that complement your overall design scheme and create a cohesive look.
- Reflective finishes: Use reflective surfaces, such as glossy paint or mirrored walls, to bounce light around the room, making your basement feel brighter and more spacious.
Small Basement Home Plans for Different Needs

Family-Friendly Basement Layouts
If you’re designing a basement for your family, consider these layout ideas:
- Open-concept living area: Create an open-concept living area that includes a family room, dining space, and play area. This will allow for easy supervision and interaction between family members.
- Kids’ playroom: Design a dedicated playroom for your children, complete with storage for toys, games, and books. Consider incorporating a chalkboard wall or a built-in fort for added fun.
- Craft or hobby room: If your family enjoys crafting or pursuing hobbies, create a dedicated space for these activities. Include ample storage, a work table, and good lighting to make the space functional and inspiring.
Basement Plans for Rental or Airbnb Units
If you’re looking to create a rental unit or an Airbnb space in your basement, consider these design ideas:
- Separate entrance: If possible, create a separate entrance for your rental unit to provide privacy and convenience for your guests.
- Full kitchen and bathroom: Include a full kitchen and bathroom in your rental unit to make it feel like a complete home away from home. Consider using space-saving appliances and fixtures to make the most of available space.
- Cozy bedroom: Design a cozy bedroom, with comfortable bedding and plenty of storage for your guests’ belongings. Consider using a Murphy bed or a daybed to save space when the room is not in use.
Basement Studios or Home Offices
If you need a dedicated workspace in your basement, consider these design ideas:
- Ergonomic desk and chair: Invest in an ergonomic desk and chair to promote good posture and comfort while working. Consider a standing desk or a desk that can be adjusted to different heights.
- Good lighting: Ensure your basement office has ample natural and artificial lighting. Use a combination of overhead, task, and ambient lighting to create a well-lit, inviting workspace.
- Inspiration and organization: Incorporate elements that inspire and motivate you, such as artwork, plants, or a vision board. Use organizational tools like filing cabinets, shelving, and desk organizers to keep your workspace tidy and efficient.
Wellness Spaces: Gyms, Yoga Rooms, Media Rooms
If you’re looking to create a wellness space in your basement, consider these design ideas:
- Home gym: Design a home gym with the equipment and space you need to stay fit and healthy. Consider using foldable or modular equipment to save space when not in use.
- Yoga or meditation room: Create a peaceful and calming space for yoga or meditation. Use soft colors, comfortable flooring, and plenty of natural light to create a serene atmosphere.
- Media room: Design a media room for relaxing and entertaining. Include comfortable seating, a large-screen TV, and a surround-sound system to create a cinematic experience.
Accessibility-Focused Basement Designs
If you or someone in your family has mobility challenges, consider these accessibility-focused design ideas for your basement:
- Wide doorways and hallways: Ensure that all doorways and hallways in your basement are wide enough to accommodate wheelchairs or other mobility devices.
- Accessible bathroom: Design an accessible bathroom with features like a roll-in shower, grab bars, and a raised toilet seat. Consider using non-slip flooring and installing a sink that can be easily reached from a seated position.
- Elevator or lift: If your budget allows, consider installing an elevator or lift to provide easy access to your basement. This can be particularly helpful if you have a multi-story home.
Cost Considerations and Budgeting
When planning your small basement home, it’s essential to consider the costs and create a realistic budget. Here are some key points to keep in mind:
- Price ranges: The cost of building or remodeling a small basement home can vary widely, depending on factors such as the size of the space, the materials used, and the design complexity. On average, you can expect to pay between $30,000 and $75,000 for a basic basement remodel, with higher-end projects costing $100,000 or more.
- Cost-saving tips: There are several ways to save money on your basement project without sacrificing quality or design. Consider doing some of the work yourself, shopping around for the best prices on materials, and prioritizing the most critical elements of your design.
- ROI potential: Finishing your basement can be a wise investment, boosting your home’s value and delivering a significant return. According to some estimates, a finished basement can add up to 70% of the project’s cost to your home’s value.
- Grants or incentives: Depending on your location and the nature of your project, you may be eligible for grants or incentives to help offset the cost of your basement remodel. Research local programs and speak with a tax professional to see if you qualify for any financial assistance.
Real-Life Examples and Inspiring Small Basement Home Plans
To help inspire your own small basement home plans, here are a few real-life examples of trending designs:
The Modern Minimalist Retreat
This basement design embraces a modern minimalist aesthetic, with clean lines, a neutral color palette, and a focus on functionality. Key features include:
- An open-concept living area with a built-in entertainment center and a multi-functional sofa that can be converted into a bed for guests.
- A sleek and efficient kitchen with space-saving appliances and ample storage.
- A home office with a built-in desk and shelving, designed to maximize productivity and organization.
The Rustic Cozy Haven
This basement design creates a warm and inviting atmosphere with rustic elements and a cozy color scheme. Key features include:
- A family room with a comfortable sectional sofa, a fireplace, and exposed wooden beams on the ceiling.
- A dedicated play area for kids, complete with a chalkboard wall and built-in storage for toys and games.
- A craft room with a large work table, plenty of natural light, and a sink for easy cleanup.




