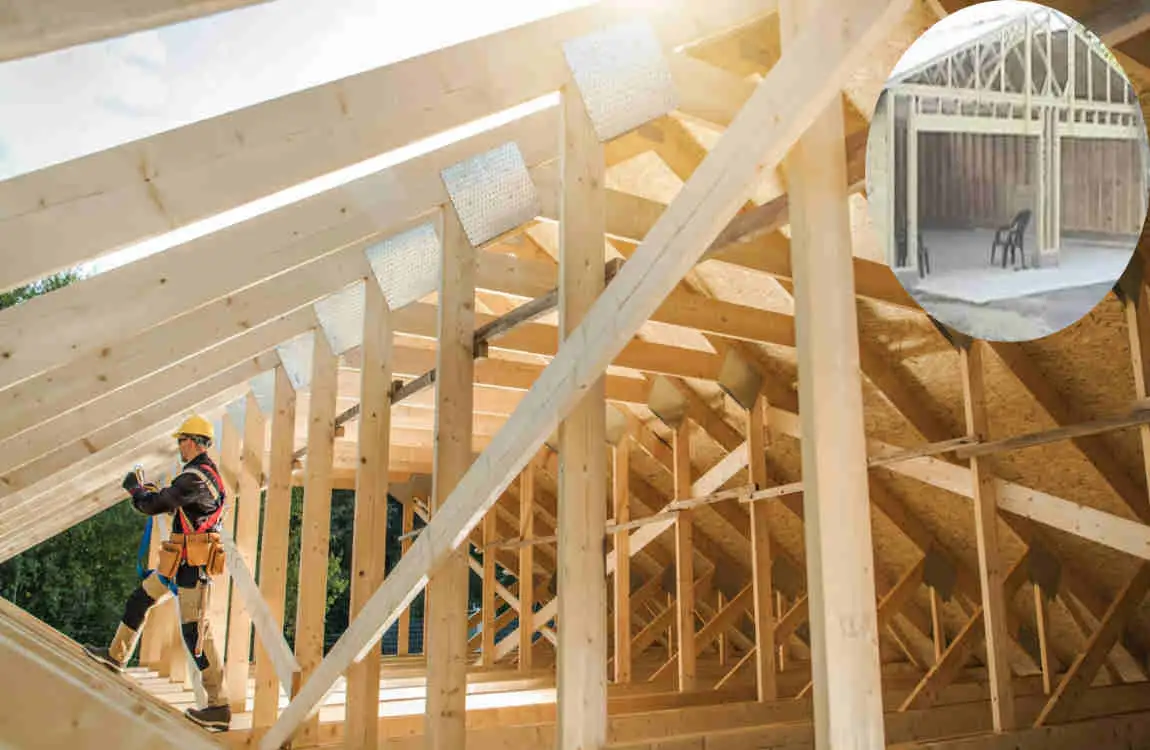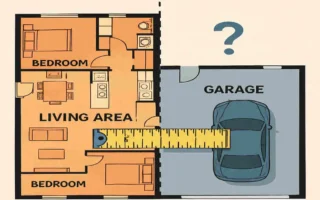Most house garage have a roof height designed to cover the car, typically between 7 and 9 feet tall inside. This is usually enough to fit a vehicle, but not much else. The roof pitch (the angle) also tends to be modest, which limits how tall the roof can feel or how much space it offers above.
Why Does Roof Height Matter?

Raising your garage roof can:
- Enhance curb appeal: A taller garage roof can complement your home’s overall look, making it more visually appealing from the street.
- Increase interior space: More height means room for storage, a loft, or even an extra living area.
- Boost home value: Homes with more usable space and better proportions sell better.
Which Architectural Styles Benefit?
Styles like Craftsman, Colonial, and Modern Farmhouse often look best with raised garage roofs. These styles rely on balanced proportions and rooflines that add character and charm, which a higher garage roof can help achieve. Reasons to Raise a Garage Roof
Create Additional Living or Storage Space
If your garage design is cramped or you want a hobby room, raising the roof opens up possibilities. You can add an attic, loft, or even convert the space into a guest room or office.
Improve Natural Light and Ventilation
A higher roof lets you add windows or dormers, letting in more sunlight and improving airflow. This makes the garage feel less like a dark box and more like part of your home.
Enhance Exterior Design and House Proportions
A raised garage roof can fix awkward proportions, making your home look more balanced and appealing. It can also add interesting rooflines and architectural details.
Increase Property Value and Appeal for Resale
More space and better design equal higher market value. Homebuyers appreciate usable space, so a raised garage roof can lead to a better sale price.
Address Structural Issues or Damage
Sometimes, roofs need to be raised due to damage, rot, or structural issues. Fixing these while improving height kills two birds with one stone.Planning Your Garage Roof Raise
Assess Your Current Garage Structure and Roof Type
Before you begin, inspect your garage’s structure. Is it wood-framed or masonry? What kind of roof do you have now—gable, hip, flat? This affects how you raise the roof and what materials you’ll need.
Understand Local Building Codes and Permit Requirements
Every city has its own rules. Check with your local building department to determine height limits, setback rules, and required permits. You don’t want to start work only to be stopped later.
Consult with Architects or Structural Engineers
Professionals can help design the new roof, ensure safety, and make sure your plans meet code. It’s worth investing in expert advice early.
Budgeting for Materials, Labor, and Contingencies

Raising a roof is not cheap. Budget for:
- Materials (lumber, roofing, insulation)
- Labor (contractors, specialists)
- Permits and inspections
- Unexpected costs (repairs, weather delays)
Choosing the Right Roof Style for Your Home Design
Common roof styles include:
- Gable: Simple, triangular shape, great for adding height and a classic look.
- Hip: Slopes on all sides, offering more stability in the wind.
- Flat or Low-Slope: Modern look, but challenging for raising height.
- Shed: Single sloping roof, suitable for contemporary homes.
Select one that complements your home and lifestyle. Step-by-Step Guide on How to Raise a Garage Roof
Preparing the Workspace and Protecting Surrounding Areas
Clear the area around your garage. Cover landscaping and protect your house exterior walls to avoid damage during construction.
Removing the Existing Roofing and Roof Framing
Take off shingles, tiles, or metal roofing. Then, carefully dismantle the roof framing, including the rafters and trusses.
Installing Temporary Supports for Structural Safety
To avoid collapse, install temporary braces and supports before lifting the walls or framing.
Raising Wall Plates and Framing New Roof Structure
Lift the top plates of your garage walls to the new height. Then build the new roof frame according to your design.
Roofing Materials Installation
Install roofing materials, such as shingles or metal panels. Don’t forget flashing and waterproof barriers.
Finishing Touches: Insulation, Drywall, Painting, and Exterior Trim
Add insulation trs Hiring Professional Contractors
Pros and Cons of DIY Roof Raising Projects
DIY Pros:
- Save money on labor.
- Personal satisfaction
DIY Cons:
- Requires skill and experience
- Safety risks
- Time-consuming
Importance of Hiring Licensed Contractors
Professionals ensure the job is done safely and in accordance with the code. They have the right tools and knowledge for structural work.
How to Choose the Right Contractor
Look for:
- Proper licensing and insurance
- Positive reviews and references
- Transparent estimates and clear contracts
Questions to Ask and What to Expect in a Contract
Ask about timelines, warranties, cleanup, and payment schedules. Make sure everything is written down. Common Challenges and How to Overcome Them
Dealing with Unexpected Structural Issues
You might find rot, mold, or pests under the old roof. Address these issues promptly with professionals to prevent more severe problems.
Managing Costs and Staying Within Budget
Track expenses carefully. Build in a 10-15% contingency fund for surprises.
Handling Delays or Weather Interruptions
Plan construction during dry seasons if possible. Have backup plans for delays.
Ensuring Safety During Construction
Wear protective gear and follow safety protocols. If unsure, leave risky jobs to experts. Design Ideas to Pair with a Raised Garage Roof
Incorporating Windows and Dormers
Add dormers or skylights for style and light. They break up large roof surfaces and add charm.
Using Storage Solutions Like Lofts or Attics
Turn the new space into a functional loft for storage, hobbies, or even a small office.
Matching Garage Roof Design with Main House Style
Keep materials and shapes consistent with your home’s architecture for a seamless look.
Landscaping and Exterior Finishes
Plant shrubs or install lighting to highlight the new roof height and complement your home.Cost Breakdown and ROI for Raising a Garage Roof
Cost Item Estimated Price Range Notes
Materials $3,000 – $7,000 Lumber, roofing, insulation
Labor $5,000 – $15,000, depending on location and size
Permits & Inspections $500 – $1,500 Varies by municipality
Design & Engineering $1,000 – $3,000 Optional but recommended
Contingency Fund : 10-15% of the total budget for unexpected expenses
Export as CSV
Financial Benefits of Raising a Garage Roof
- Adds usable space, increasing home value by up to 10%
- Improves curb appeal, attracting buyers faster
- Potential tax benefits for home improvements (check local laws)
Tips for Maximizing ROI
- Choose materials and designs that blend well
- Fix any structural issues during the project
- Keep quality high to avoid costly repairs later




