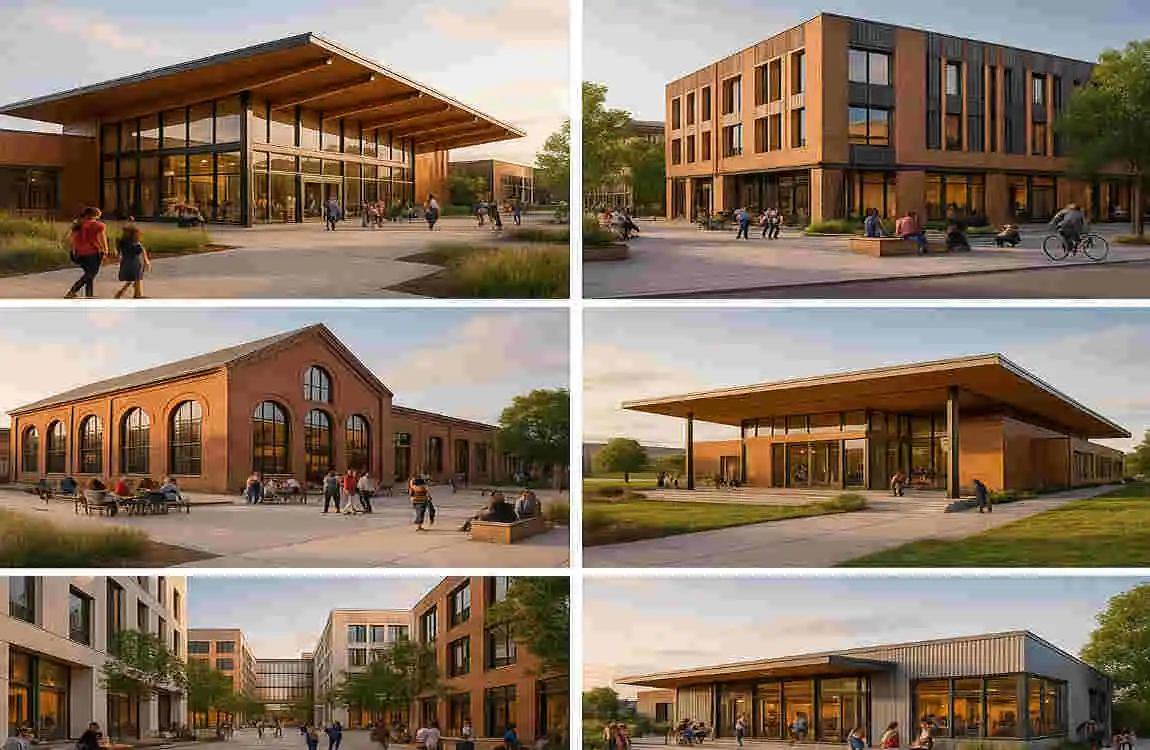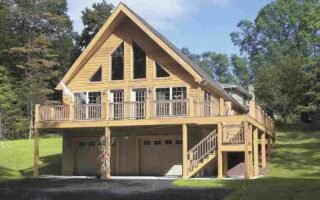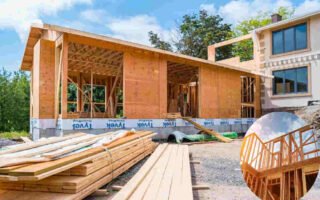Imagine walking through a neighbourhood where houses aren’t just standalone boxes, but part of a living, breathing community. That’s the heart of community-centric building design. It’s all about creating homes that fit seamlessly into the bigger picture, considering the people who live there and how they connect.
Why does this matter? Well, when you integrate community needs into house plans, you build more than house architectur structures—you foster social ties, promote eco-friendly living, and even boost property values. Think about it: homes that encourage neighbours to chat over a shared garden or play area can make everyone feel more connected and supported.
What is Community-Centric Building Design?

Community-centric building design puts the community at the forefront of every decision. It’s a way of planning homes that prioritises shared values, needs, and interactions over isolated, individual structures. At its core, this approach adheres to principles such as inclusivity, sustainability, and adaptability, ensuring that buildings serve the group as a whole.
How does it stand out from traditional home design? Conventional plans often focus on personal privacy and efficiency, like big backyards hidden behind fences. In contrast, community-centric building design blends private spaces with communal ones, encouraging people to mingle naturally.
The community plays a huge role here. Residents’ input shapes everything from layouts to materials. For instance, if a neighbourhood values outdoor activities, designs might include wide sidewalks or shared parks. This collaborative process turns houses into anchors for neighbourhood life.
Take real-world examples: In Copenhagen’s co-housing communities, homes feature shared kitchens and gardens, promoting daily interactions. Or consider Seattle’s micro-communities, where tiny homes cluster around central courtyards for a sense of belonging. These show how community-centric building design can create vibrant, supportive environments. Have you seen something like this in your area? It might inspire your next project.
Understanding Community Needs and Characteristics
Before sketching any house plans, you need to dig into what makes your community tick. Start with research—conduct surveys or hold town hall meetings to gather opinions. Ask questions like, “What do you love about our neighbourhood?” or “What spaces would help us connect more?”
Identifying key values and culture is crucial. Does your community prize family gatherings, environmental care, or cultural traditions? For example, a diverse urban area might need designs that honour multiple heritages, like incorporating multicultural art in shared spaces.
You may also read (how to identify spanish style homes).
Demographics matter too. Consider age groups—elderly residents might need ramp access, while families with kids could benefit from safe play zones. Think about family sizes and lifestyles: Are there many remote workers needing quiet co-working spots, or active folks wanting bike paths?
Don’t forget environmental and geographical factors. In a flood-prone area, elevate homes and add green buffers. For hot climates, incorporate shade trees and natural cooling. All this ties into community-centric building design, ensuring plans reflect real-life needs. Reader, take a moment: What unique traits define your community? Jot them down—it could spark great ideas.
Key Elements of Community-Centric House Plans
Shared spaces form the backbone of community-centric building design. Picture community gardens where neighbours grow veggies together, or shared courtyards for barbecues. These areas foster bonds and reduce feelings of isolation.
Design for social interaction by adding porches, front yards, and walkable streets. A simple bench on a porch invites casual chats, turning strangers into friends.
Accessibility and inclusivity keep everyone involved. Include ramps for wheelchairs, wide doors for strollers, and sensory gardens for children. This ensures no one feels left out.
Sustainable elements, such as green roofs and solar panels, make designs eco-friendly. They cut energy costs and promote a greener lifestyle for the whole neighbourhood.
Finally, build in flexibility. Use modular rooms that can shift from play areas to meeting spaces as needs change. This adaptability keeps your community-centric building design relevant over time. What shared feature would you add to your dream home?
Shared Spaces and Communal Areas
Let’s zoom in on shared spaces. Community gardens aren’t just about planting flowers—they’re hubs for learning and sharing. Neighbours swap tips, host workshops, and even share their harvests, strengthening their ties.
Shared courtyards offer safe spots for events. Imagine kids playing while adults relax—it’s a recipe for community spirit.
Designing for Social Interaction
Porches encourage “front porch culture,” where people wave and chat. Front yards with low fences promote visibility without sacrificing privacy.
Walkable streets with benches and lighting make evening strolls inviting, boosting casual encounters.
Accessibility and Inclusivity
For older people, add handrails and non-slip surfaces. Accessible design means incorporating universal design principles, such as lever handles and zero-step entries.
Children benefit from soft playground surfaces and enclosed areas, making the space fun and safe for all ages.
Sustainable and Eco-Friendly Design Elements
Green roofs absorb rainwater and insulate homes. Solar panels provide clean energy, often shared across homes to cut bills.
Rainwater harvesting systems support gardens, tying sustainability into daily life.
Flexibility and Adaptability
Modular walls let spaces evolve—turn a garage into a community workshop as needs shift. This forward-thinking approach ensures longevity in community-centric building design.
Architectural Features Promoting Community Engagement
Open floor plans break down barriers, making homes feel welcoming for gatherings and socialising. Instead of boxed-off rooms, flowing spaces encourage family and friends to mingle.
Multi-use spaces adapt to meet needs, such as a living room that doubles as a yoga studio for neighbourhood classes.
Integrate public and private zones smartly—fenced backyards for solitude, but open fronts for community vibes.
Natural lighting and ventilation boost well-being. Large windows flood spaces with sunlight, while cross-breezes keep air fresh, making communal areas more enjoyable. How do these features sound for your home?
Open Floor Plans That Encourage Gathering
These layouts remove walls, creating seamless transitions. Kitchens flow into dining areas, perfect for potlucks.
Multi-Use Spaces That Foster Interaction
A flexible room might host book clubs one day and kids’ playdates the next, sparking ongoing engagement.
Integration of Public and Private Zones
Balance is key: Private patios offer retreat, while shared paths connect homes.
Natural Lighting and Ventilation Strategies
Skylights and operable windows enhance mood and health, vital for communal happiness.
Incorporating Technology in Community-Centric Building Design
Technology enhances community-centric building design by improving safety and communication. Smart home systems, such as shared security cameras, allow neighbours tos watch out for each other.
Energy-efficient technology, such as community-wide solar grids, benefits everyone with lower costs and a greener living experience.
Digital platforms gather feedback during the design process—apps for voting on features ensure inclusive planning. Isn’t it exciting how tech can unite us?
Smart Home Systems Enhancing Communal Safety and Communication
Doorbell cams and group alerts keep neighbourhoods secure and connected.
Energy-Efficient Technologies Benefiting the Entire Neighbourhood
LED lighting and smart thermostats reduce waste, shared across homes for collective savings.
Digital Platforms for Community Feedback During Design Phases
Online forums enable residents to suggest ideas, making the process more democratic and inclusive.
Steps to Create Community-Centric House Plans
Creating these plans takes a structured approach. Follow these steps to bring your vision to life.
- Engage with community members and stakeholders. Hold meetings to collect ideas—everyone’s voice counts.
- Define goals aligned with community values. Set clear objectives, like promoting sustainability or inclusivity.
- Collaborate with architects and urban planners—team up with experts in community-focused architecture for professional input.
- Develop preliminary designs and incorporate feedback. Sketch ideas, share them, and tweak based on responses.
- Finalise plans, ensuring adaptability and sustainability. Lock in designs that can evolve, with eco-elements baked in.
This numbered list keeps things simple—try it for your project!
Case Studies of Successful Community-Centric Building Designs

Real examples bring community-centric building design to life. Let’s explore a few.
A Neighbourhood with Shared Open Spaces and High Interaction
In Portland’s Alberta Arts District, homes cluster around communal plazas. Residents host markets and events, boosting interaction. Property values have risen 20% due to this vibrant setup.
This house design reduced loneliness, as evidenced by surveys that showed residents were happier. It’s a prime model of neighbourhood design.
Eco-Villages Designed Around Communal Resources
Earthship communities in New Mexico use recycled materials and shared water systems. Families collaborate on farming, cutting costs and environmental impact.
These eco-villages promote sustainable community building, with off-grid living that’s resilient.
Example 3: Urban Housing Projects Blending Privacy with Community Areas
Singapore’s public housing integrates high-rises with void decks—open ground floors for gatherings. Privacy is maintained upstairs, while community thrives below.
This collaborative housing approach has led to the development of robust social networks in densely populated cities.
Benefits of Community-Centric Building Design
This design strengthens social relationships. Neighbours become support systems, helping with everything from childcare to emergencies.
It improves mental and physical health. Social connections reduce stress, and walkable spaces encourage exercise.
Economically, property values climb as desirable neighbourhoods attract buyers. Shared maintenance lowers individual costs.
Environmentally, it contributes to sustainability through the efficient use of resources. What’s not to love? Reader, imagine these perks in your life.
Enhanced Social Relationships and Community Support
Frequent interactions build trust and mutual aid.
Improved Mental and Physical Health Through Social Connectivity
Studies show that connected communities have lower rates of depression.
Economic Benefits: Increased Property Values and Shared Maintenance Costs
Shared tools and spaces save money long-term.
Contribution to Environmental Sustainability
Eco-features like communal composting reduce waste.
Challenges and Solutions in Implementing Community-Centric Designs
Zoning laws can block shared spaces—advocate for changes with local officials.
Budget constraints? Opt for phased development, starting small.
Resistance to change is inevitable; educate stakeholders on the benefits through workshops and training sessions.
Government incentives, like tax breaks for green designs, help. Solutions exist—don’t let challenges stop you.
Here’s a table summarising key challenges and solutions:
ChallengeSolutionExample Benefit
Zoning Laws, Community advocacy and petitions, Faster approvals for shared areas
Budget Constraints: Phased development and crowdfunding. Affordable, step-by-step building.
Resistance to Change: Educational workshops and demos, increased buy-in from residents.
Lack of Incentives, seeking government grants, and Reduced costs for sustainability.
This table makes it easy to see how to overcome hurdles in community-centric building design.
Future Trends in Community-Centric Building Design
Sustainability and resilience are rising. Designs will focus on climate-proofing, like flood-resistant homes.
Smart city integrations mean connected neighbourhoods with apps for event planning.
Co-housing and mixed-use developments are booming, blending homes with shops for lively vibes. What’s your take on these trends?
Growing Emphasis on Sustainability and Resilience
Expect more green tech to combat climate change.
Integration with Smart City Initiatives
IoT devices will link homes for efficient resource sharing.
Rise of Co-Housing and Mixed-Use Developments
These foster diverse, walkable communities.
Tips for Homeowners and Developers
Assess fit by surveying your needs—does your project value community over isolation?
Practical tips: Add front-facing windows for visibility, but keep back areas private.
Ongoing involvement is key—host regular meetups to evolve designs. Ready to try?
- Assess project fit: Check if community focus aligns with your goals.
- Balance privacy: Use hedges for seclusion while keeping fronts open.
- Involve continuously: Form committees for feedback loops.
You may also read (amsterdams narrowest house a unique home experience).




