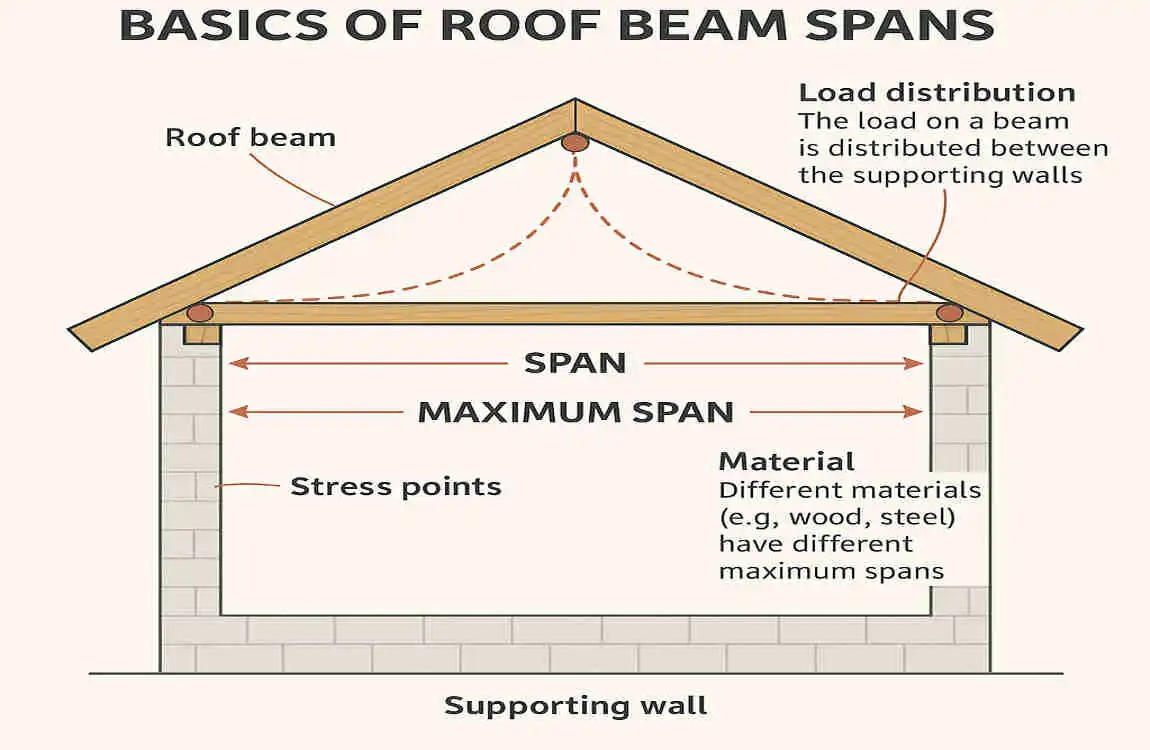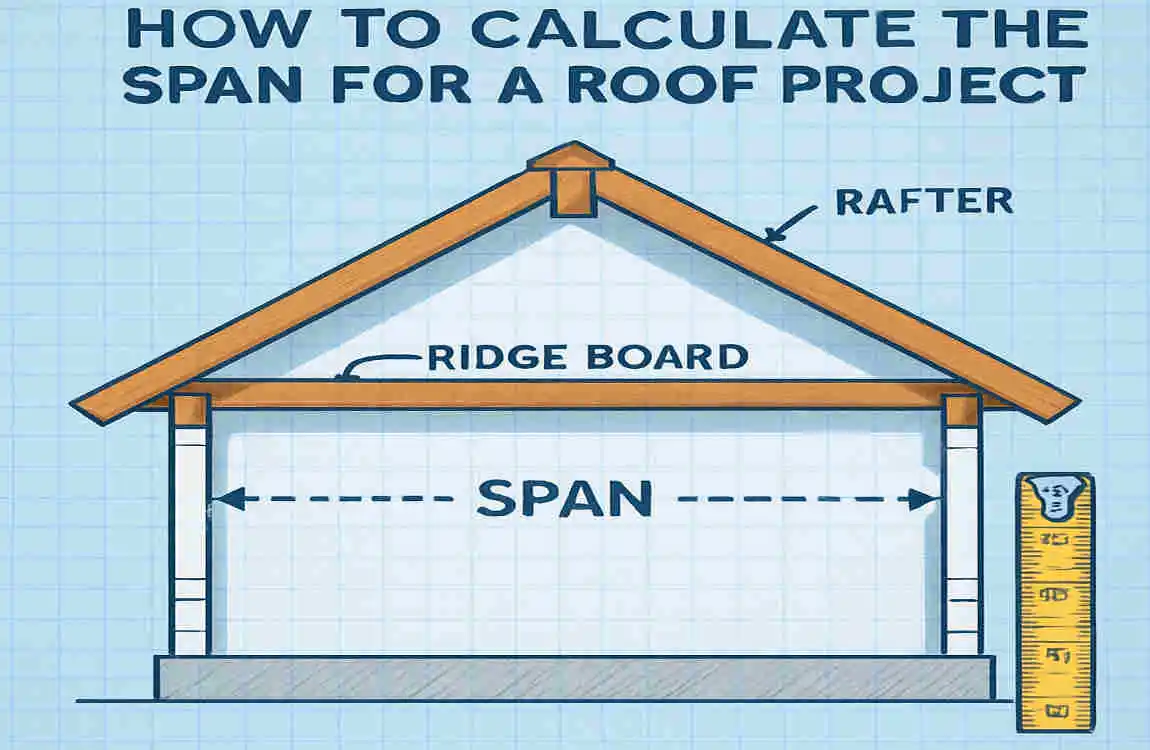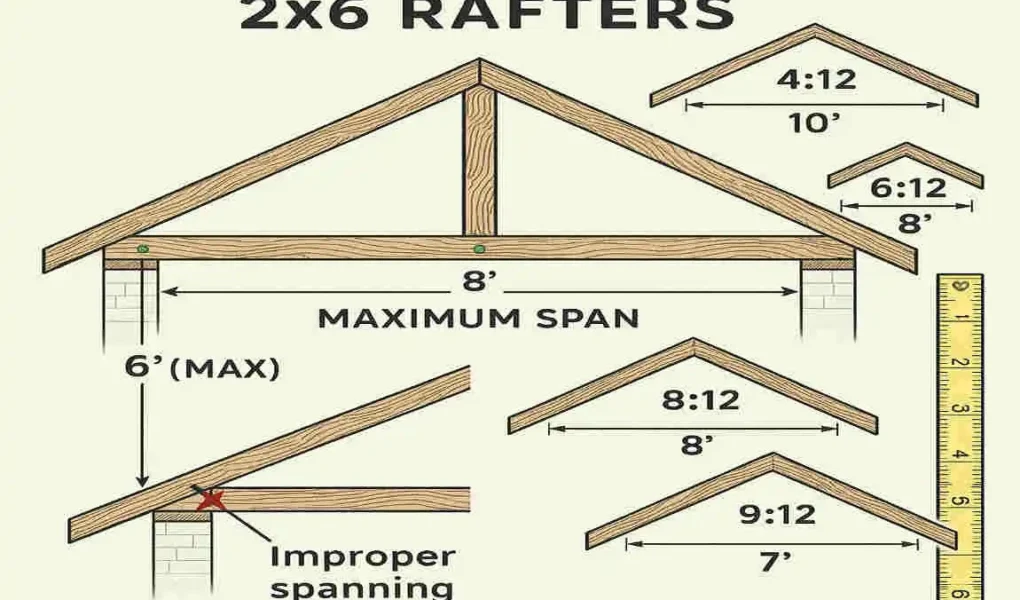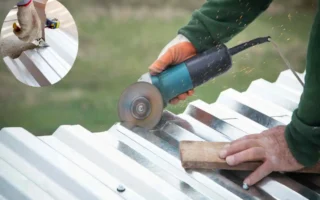Hey there, fellow homeowner or builder! Have you ever wondered, “How far can you span a 2×6 for a roof?” Well, you’re not alone! This is a crucial question that can make or break your roofing project.
We’ll cover everything from the basics of roof beam span to the key factors affecting the span of a 2×6, typical span limits, and even practical examples and case studies.
Understanding Roof Beam Span Basics

What is a 2×6 Board?
Before we dive into the nitty-gritty of span lengths, let’s talk about what a 2×6 board actually means in the context of roofing A 2×6 is a piece of dimensional lumber that measures 2 inches by 6 inches in cross-section. It’s a standard size used for rafters, joists, and other structural components in residential construction.
The Importance of Span Length
Now, why does span length matter so much? Well, the span of a rafter directly affects the load-bearing capacity of your roof structure. A longer span means the rafter has to support more weight over a greater distance, which can impact the safety, durability, and overall performance of your roof.
Safety, Durability, and Performance
Think about it this way: if you have a rafter that’s too long for the load it’s carrying, it could sag, bow, or even fail under the weight. On the other hand, if you have a rafter that’s too short, you might end up with a roof that’s unnecessarily overbuilt and expensive. Finding the right balance is crucial to ensuring your roof remains safe, durable, and performs optimally for years to come.
Key Factors Affecting 2×6 Roof Span
Species and Grade of Lumber
One of the first things to consider when determining the span of a 2×6 rafter is the species and grade of the lumber you’re using. Different types of wood have different strength properties, and the grade of the lumber can also affect its load-bearing capacity.
You may also read (what are the various types of home roofing materials).
For example, a 2×6 made from Douglas Fir or Southern Pine can span a longer distance than one made from a softer wood like Spruce or Pine. Similarly, a higher-grade piece of lumber will generally be stronger and able to support more weight than a lower-grade piece.
Load Considerations
Another crucial factor to consider is the load that your rafters will need to support. There are two main types of loads to think about: dead load and live load.
Dead load refers to the weight of the roof itself, including the shingles, underlayment, and any other materials that are permanently attached to the roof. Live load, on the other hand, refers to any temporary or variable loads that the roof might experience, such as snow, wind, or even people walking on the roof.
The combination of these loads will determine how much weight your 2×6 rafters need to be able to support, which in turn affects the maximum span they can achieve.
Rafter Spacing
The spacing of your rafters is another essential factor to consider. Rafters are typically spaced at 12 inches, 16 inches, or 24 inches on center, and the spacing you choose will directly impact the span of your 2×6 rafters.
Generally speaking, the closer together your rafters are, the shorter the span they can achieve. This is because the load is distributed over more rafters, so each rafter doesn’t have to carry as much weight. On the other hand, if you space your rafters farther apart, each rafter will have to support more weight, which means the span will be shorter.
Roof Pitch
The pitch of your roof is another factor that can affect the span of your 2×6 rafters. Roof pitch refers to the angle of the roof, and it’s typically expressed as a ratio of rise over run (e.g., a 4/12 pitch means the roof rises 4 inches for every 12 inches of horizontal run).
The steeper the pitch of your roof, the longer the span your 2×6 rafters can achieve. This is because the load is distributed more evenly along the length of the rafter, which means each rafter doesn’t have to support as much weight at any given point. On the other hand, a flatter roof pitch means the load is more concentrated at the center of the span, which can limit the maximum span of your 2×6 rafters.
Building Codes and Regional Requirements
Finally, it’s essential to consider the building codes and regional requirements that apply to your roofing project. Different areas have different standards and regulations when it comes to rafter spans, and it’s crucial to ensure that your design meets or exceeds these requirements.
For example, some areas might have stricter requirements for snow loads or wind resistance, which could affect the maximum span of your 2×6 rafters. It’s always a good idea to consult with a local building official or structural engineer to make sure your design is up to code and safe for your specific location.
Typical Span Limits for 2×6 Rafters
Common Span Tables
So, what are the typical span limits for 2×6 rafters? Well, it depends on a variety of factors, including the species and grade of the lumber, the load the rafters need to support, and the spacing of the rafters.
However, there are some general guidelines and span tables that can give you a good idea of what to expect. For example, the International Residential Code (IRC) provides span tables for various sizes and types of rafters, including 2x6s.
Maximum Spans Under Various Loads and Spacing
According to the IRC span tables, a 2×6 rafter made from Douglas Fir or Southern Pine, spaced at 16 inches on center, can typically span between 10 and 13 feet under standard loads (e.g., a 20 psf dead load and a 30 psf live load).
However, if you increase the spacing to 24 inches on center, the maximum span drops to around 9 to 11 feet. And if you’re dealing with heavier loads, such as a 30 psf dead load and a 50 psf live load, the maximum span could be even shorter, around 8 to 10 feet.
Differences Between Ceiling Joists and Rafters
It’s worth noting that the span limits for ceiling joists can be different from those for rafters. Ceiling joists are typically subjected to less load than rafters, since they’re not supporting the weight of the roof itself.
As a result, the maximum span for a 2×6 ceiling joist might be longer than for a rafter of the same size and spacing. For example, a 2×6 ceiling joist made from Douglas Fir or Southern Pine, spaced at 16 inches on center, can span up to 14 or 15 feet under standard loads.
Example Span Limits from Popular Building Code Guidelines
To give you a better idea of the typical span limits for 2×6 rafters, here are some examples from popular building code guidelines:
- According to the IRC, a 2×6 rafter made from Douglas Fir or Southern Pine, spaced at 16 inches on center, can span up to 13 feet under a 20 psf dead load and a 30 psf live load.
- The American Wood Council’s Span Tables for Joists and Rafters suggest that a 2×6 rafter made from Hem-Fir or Spruce-Pine-Fir, spaced at 24 inches on center, can span up to 10 feet under a 10 psf dead load and a 20 psf live load.
- The Canadian Wood Council’s Span Book suggests that a 2×6 rafter made from Spruce-Pine-Fir, spaced at 16 inches on center, can span up to 12 feet under a 1.0 kPa (20.9 psf) total load.
Keep in mind that these are just examples, and the actual span limits for your specific project will depend on a variety of factors, including the species and grade of the lumber, the load the rafters need to support, and the local building codes and regulations.
Calculating the Span for Your Own Roof Project

Measuring and Calculating Span Requirements
Now that you have a general idea of the typical span limits for 2×6 rafters, let’s talk about how to calculate the span for your own roof project. The first step is to measure the distance between the supports that your rafters will be spanning.
For example, if you’re building a simple gable roof, you’ll need to measure the distance between the ridge board and the wall plate on either side. This distance will be the span of your rafters.
Once you have the span length, you can use span calculators or reference tables to determine the maximum span for your specific rafter size, spacing, and load conditions.
Using Span Calculators or Reference Tables
There are a variety of span calculators and reference tables available online that can help you determine the maximum span for your 2×6 rafters. These tools typically take into account factors like the species and grade of the lumber, the load the rafters need to support, and the spacing of the rafters.
For example, the American Wood Council’s Span Calculator allows you to input your specific rafter size, spacing, and load conditions to determine the maximum span. Similarly, the International Association of Certified Home Inspectors (InterNACHI) provides a handy Rafter Span Calculator that can help you choose the maximum span for your project.
Consulting a Structural Engineer or Building Official
While span calculators and reference tables can be helpful, it’s always a good idea to consult with a structural engineer or local building official to ensure that your design is safe and up to code.
A structural engineer can help you determine the appropriate span for your specific project, taking into account factors like the load conditions, the species and grade of the lumber, and any unique design features or requirements.
Similarly, a local building official can help you navigate the local building codes and regulations and ensure that your design meets all the requirements.
Practical Examples and Case Studies
Common Roof Span Scenarios Using 2×6 Rafters
To give you a better idea of how 2×6 rafters can be used in real-world roofing projects, let’s look at some common roof span scenarios.
- Small Sheds: For a small shed with a simple gable roof 2×6 rafters spaced at 16 inches on center might be able to span up to 10 or 11 feet under standard loads. This could be sufficient for a shed that’s 10 feet wide or less.
- Porches: For a porch roof, 2×6 rafters spaced at 24 inches on center might be able to span up to 8 or 9 feet under standard loads. This could be sufficient for a porch that’s 8 feet wide or less.
- Residential Roof Sections: For a residential roof, 2×6 rafters spaced at 16 inches on center might be able to span up to 12 or 13 feet under standard loads. This could be sufficient for a section of roof that’s 12 feet wide or less.
Pros and Cons of Using 2×6 Rafters
Using 2×6 rafters for your roofing project has its pros and cons. On the one hand, 2x6s are relatively inexpensive and widely available, which can make them a cost-effective choice for smaller spans.
On the other hand, 2x6s have a limited span capacity compared to larger lumber sizes, which means they might not be suitable for longer spans or heavier loads. Additionally, 2x6s can be more prone to deflection and sagging under load, which could impact the performance and appearance of your roof.
Real-World Examples of Maximum Safe Spans
To give you a better idea of the maximum safe spans that can be achieved with 2×6 rafters, let’s look at some real-world examples.
- Example 1: A small shed with a simple gable roof, using 2×6 rafters made from Douglas Fir, spaced at 16 inches on center, and supporting a 20 psf dead load and a 30 psf live load. In this case, the maximum safe span might be around 10 or 11 feet.
- Example 2: A porch roof with a 4/12 pitch, using 2×6 rafters made from Southern Pine, spaced at 24 inches on center, and supporting a 10 psf dead load and a 20 psf live load. In this case, the maximum safe span might be around 8 or 9 feet.
- Example 3: A residential roof section with a 6/12 pitch, using 2×6 rafters made from Spruce-Pine-Fir, spaced at 16 inches on center, and supporting a 15 psf dead load and a 25 psf live load. In this case, the maximum safe span might be around 12 or 13 feet.
Keep in mind that these are just examples, and the actual maximum safe span for your specific project will depend on a variety of factors, including the species and grade of the lumber, the load the rafters need to support, and the local building codes and regulations.
Common Mistakes and Risks When Using 2×6 Rafters
Over-Spanning
One of the most common mistakes when using 2×6 rafters is over-spanning. This occurs when the rafters are spaced too far apart or the span is too long for the load they need to support.
Over-spanning can lead to a variety of problems, including sagging, bowing, and even structural failure. It’s essential to ensure that your 2×6 rafters are spaced appropriately and that the span is within the recommended limits for your specific load conditions.
Ignoring Load Changes
Another common mistake is ignoring load changes that can occur over time. For example, if you live in an area with heavy snow loads, the weight on your roof can increase significantly during the winter months.
Similarly, if you decide to add heavier roofing materials or make other changes to your roof, the load on your 2×6 rafters could increase. It’s essential to take these potential load changes into account when designing your roof and selecting the appropriate span for your rafters.
Lack of Proper Inspection and Adherence to Code
Finally, a lack of proper inspection and adherence to code can be a significant risk when using 2×6 rafters. It’s essential to ensure that your roofing project is designed and built according to the local building codes and regulations, and that a qualified professional properly inspects it.
Failing to adhere to code or skipping the inspection process can lead to a variety of problems, including structural issues, safety hazards, and even legal consequences. It’s always better to be safe than sorry when it comes to your roofing project.
Tips for Extending Span Safely
Using Engineered Lumber or Trusses
If you need to extend the span of your rafters beyond what’s possible with 2x6s, one option is to use engineered lumber or trusses. Engineered lumber, such as laminated veneer lumber (LVL) or parallel strand lumber (PSL), can offer greater strength and stiffness than traditional dimensional lumber, which can allow for longer spans.
Similarly, trusses are pre-engineered roof structures that can be designed to span longer distances than traditional rafters. Trusses can be a good option if you need to cover a large area or if you’re dealing with heavy loads.
Adding Support Beams or Posts
Another way to extend the span of your rafters safely is to add support beams or posts. Adding intermediate supports along the length of the rafters effectively shortens the span and increases the load-bearing capacity of the roof.
For example, if you have a 2×6 rafter that’s spanning 12 feet, you could add a support beam or post at the midpoint to effectively create two 6-foot spans. This can reduce the load on each rafter and increase the overall safety and stability of the roof.
Proper Rafter Spacing and Bracing
Proper rafter spacing and bracing are other essential factors to consider when trying to extend the span of your 2×6 rafters. By spacing your rafters closer together and using appropriate bracing techniques, you can distribute the load more evenly and increase the overall strength and stability of the roof.
For example, if you’re using 2×6 rafters spaced at 24 inches on center, consider reducing the spacing to 16 inches on center to help support heavier loads or longer spans. Additionally, using collar ties, rafter ties, or other bracing techniques can help prevent the rafters from spreading or twisting under load.
Upgrading to Larger Dimensional Lumber
Finally, if you need to extend the span of your rafters beyond what’s possible with 2x6s, consider upgrading to larger dimensional lumber. For example, switching from 2x6s to 2x8s or 2x10s can significantly increase the maximum span and load-bearing capacity of your rafters.
However, keep in mind that larger lumber sizes can be more expensive and more complicated to work with, so it’s essential to weigh the costs and benefits before making a decision. Additionally, larger lumber sizes may require different design and installation techniques, so be sure to consult with a qualified professional before making any changes.
You may also read (are h clips required for 5 8 roof sheathing in home construction).




