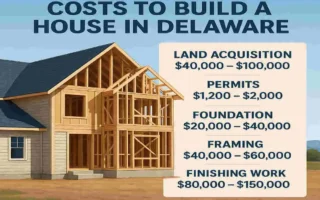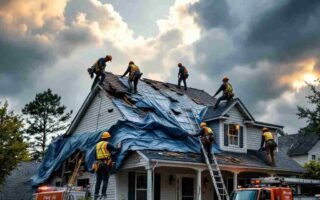If you’ve ever tried to renovate, sell, or even simply maintain a house or property in the United States, you’ve probably run into one big question: Do you have the most accurate drawings of your house or building? For many homeowners and developers, the answer is no. Blueprints might be missing, outdated, or never even created in the first place. That’s where as-built house drawings come in.
As-built house drawings — sometimes called “record drawings” — are essential for showing the actual condition of a house or building after construction or renovation. Unlike design plans, which may change during the build, as-built drawings reflect reality. They include the final placement of walls, plumbing, electrical systems, and every detail that matters for future work.
In this guide, we’ll explain why as-built house drawings matter, common situations where you’ll need them, and exactly how to get as-built drawings in the US.
Why As-Built House Drawings Matter
You might be wondering: are these drawings just a formality? The answer is no. Accurate as-built house drawings can save thousands of dollars and months of time. Here’s why:
For contractors – they eliminate guesswork and prevent costly mistakes during house renovations.
For architects and engineers – they provide a reliable foundation for design decisions related to houses.
For property buyers and sellers – they add confidence to the transaction, showing the exact condition of the house.
For facility managers – they become a trusted resource for maintenance, inspections, and upgrades.
In the US, where building codes for houses are strict and documentation often required, as-built drawings are more than helpful — they’re a necessity.
Common Situations Where You Need Them
Here are the most frequent scenarios where Americans rely on as-built house drawings:
Buying or Selling a House
Buyers want to know exactly what they’re getting. As-builts help close deals faster and can even increase house value.
Renovation or Remodeling a House
Whether you’re upgrading a kitchen, adding a new floor, or converting a space inside your house, you need accurate drawings to avoid surprises.
Construction Handover
After a new house build, developers often provide as-builts to owners. They serve as the final record of what was actually built.
Insurance and Compliance
Insurers and regulators often require detailed documentation for houses. As-built drawings simplify approvals and claims.
Facility Management
For residential houses or complexes, as-builts help teams manage maintenance without wasting time searching for old records.
How to Get As-Built House Drawings in the US
Now to the important part: if you don’t have as-builts for your house, how can you get them?
Check with the Builder or Previous Owner
Sometimes the easiest path is to ask the general contractor, developer, or architect who originally worked on your house. They may have archived records. However, these are often incomplete or missing if the project is older.Contact Local Authorities
Some municipalities in the US keep building permits and related documentation on file for houses. You may be able to request copies from your city’s building department. Keep in mind, though, that these records usually don’t include detailed as-builts.Hire a Professional Architect or Engineer
Architectural and engineering firms can create updated house drawings, especially if you have partial plans available. This is helpful for smaller projects, but still relies on manual site measurements, which can be time-consuming.Use Modern 3D Laser Scanning
The most accurate and efficient method today is 3D laser scanning. With this technology, technicians use a laser scanner to capture millions of data points inside and outside the house. This dataset, called a point cloud, is then converted into detailed models and drawings.
By working with a professional as built drawings provider, you’ll get precise documentation that reflects the true condition of your house. This process is faster than traditional methods, less invasive, and delivers unmatched accuracy.
Cost and Time Considerations
One of the most common questions is: How much does it cost to get as-built house drawings in the US? The answer depends on several factors:
Size of the house – larger houses require more scanning and documentation.
Complexity – houses with intricate systems take longer to process.
Level of detail – some projects need basic floor plans, while others require full BIM models.
Location – costs can vary depending on the region and local market rates.
Generally, the investment in accurate as-built house drawings pays for itself quickly. By preventing construction errors and delays, they often save far more than they cost.
Why Work with Experts
Creating as-built house drawings isn’t just about drawing lines on paper. It requires advanced technology, skilled technicians, and industry knowledge. That’s why working with an experienced provider makes a difference.
A company like SCANM2.COM specializes in 3D laser scanning, point cloud processing, and BIM modeling. By combining cutting-edge tools with practical expertise, they deliver as-built documentation that clients can rely on — whether it’s for a residential house renovation or a multi-million-dollar commercial project.
Conclusion
As-built house drawings are not just documents; they’re the foundation for smarter, safer, and more cost-effective property management. In the US, where accuracy and compliance matter more than ever, having updated as-built house drawings can make or break a project.
Whether you’re renovating your house, selling a property, or managing a commercial facility, the path is clear: check existing records, explore local resources, and if needed, invest in professional scanning and documentation services.
With modern technology and expert providers, getting as-built house drawings in the US has never been easier — or more important.




