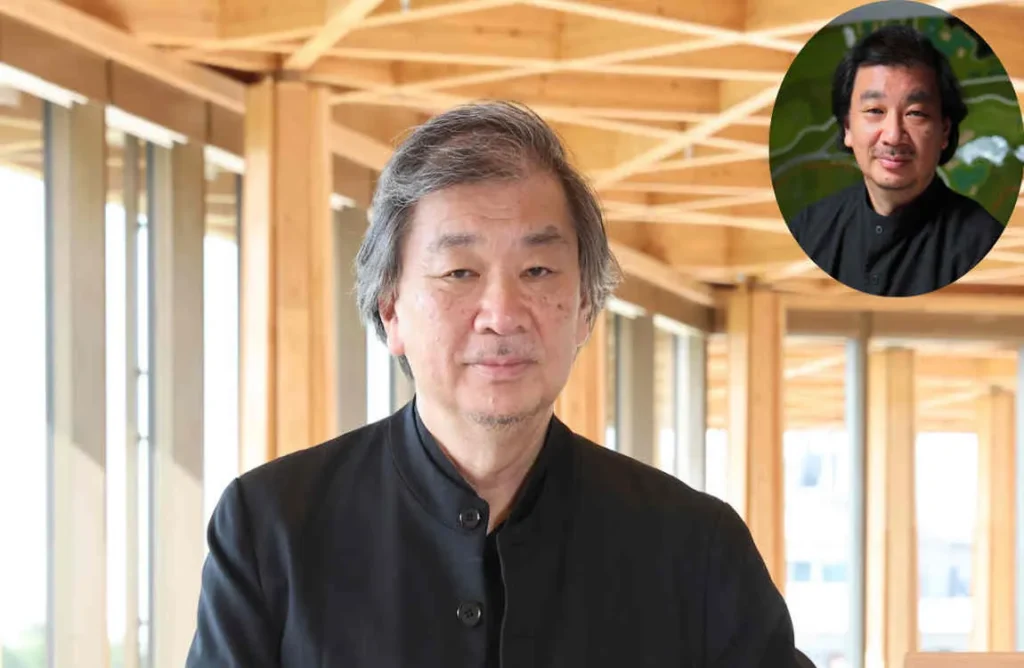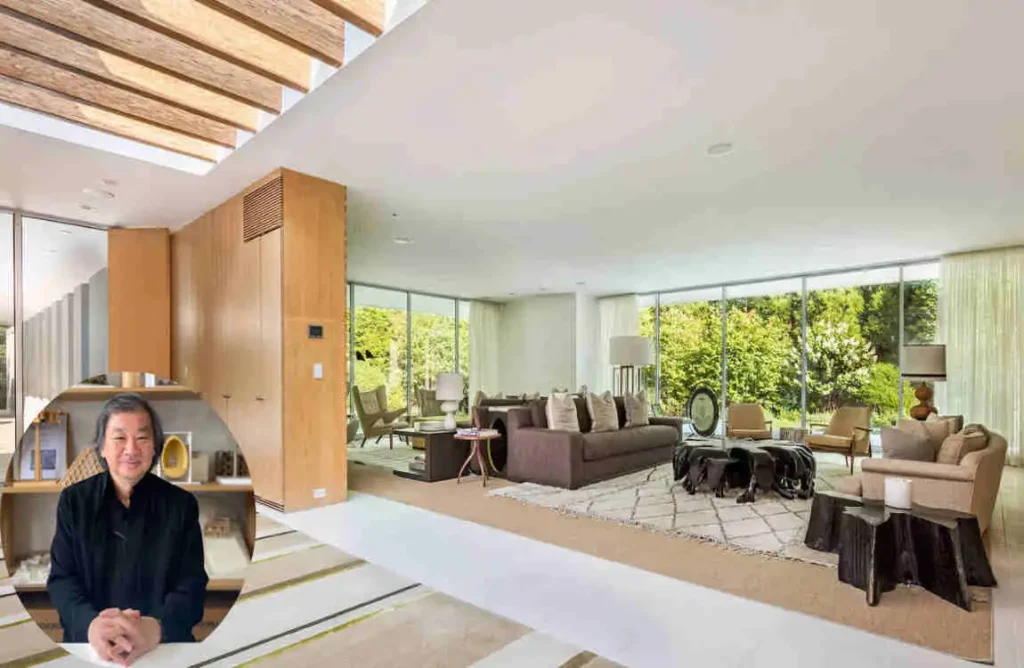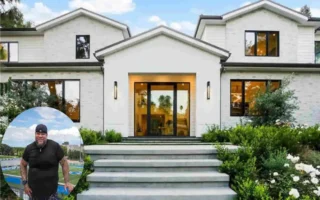Shigeru Ban, a name celebrated globally in the world of architecture, has revolutionized the way we perceive and inhabit spaces. His groundbreaking house designs seamlessly blend simplicity, sustainability, and innovation, creating structures that are both aesthetically pleasing and functional. From utilizing unconventional materials to building and designing homes that blend harmoniously with nature, Shigeru Ban’s work has left an indelible mark on modern architecture.
| Category | Information |
|---|---|
| Full Name | Shigeru Ban |
| Date of Birth | August 5, 1957 |
| Place of Birth | Tokyo, Japan |
| Profession | Architect |
| Notable For | Innovative use of recycled paper and disaster relief architecture |
| Education | Studied at Southern California Institute of Architecture; Bachelor of Architecture from Cooper Union (1984) |
| Awards | Pritzker Architecture Prize (2014), Praemium Imperiale (2024), among others |
| Net Worth | Estimated net worth not publicly available |
| Current Residence | Primarily based in Tokyo, Japan with architectural offices in New York and Paris |
| Other Roles | Special Guest Professor at Shibaura Institute of Technology, Professor at Kyoto University of the Arts |
| Marital Status | Married (wife is a jewelry and handbag designer), no children |
Whether you’re an aspiring architect or simply someone fascinated by innovative design, there’s so much to learn from his remarkable creations.
Who is Shigeru Ban? A Brief Biography
Shigeru Ban is a Japanese architect known for his innovative use of materials, humanitarian projects, and a minimalist approach to design. Born on 5 August 1957 in Tokyo, Ban displayed an early interest in design and construction, which eventually led him to become one of the most influential architects of his time.
Early Life and Education
Ban pursued his architectural education at the Southern California Institute of Architecture (SCI-Arc) before transferring to Cooper Union in New York. It was here that he studied under John Hejduk, a renowned figure of modern architecture, who had a profound impact on Ban’s design philosophy. This foundation of blending creativity with practicality became a hallmark of his work.
Career Milestones
Ban’s early career was marked by a series of innovative projects that challenged conventional architectural norms. Over time, he gained recognition for his humanitarian work, designing temporary shelters for disaster relief. His Paper Log Houses, built using cardboard tubes, are a prime example of his ability to merge ingenuity with compassion.
In 2014, Shigeru Ban received the Pritzker Architecture Prize, often referred to as the Nobel Prize of architecture. This accolade solidified his reputation as a visionary architect who prioritizes sustainability and social responsibility.
Humanitarian Influence on His Designs
One of the defining aspects of Ban’s career is his focus on humanitarian efforts, which often influence his residential designs. His ability to create functional, affordable, and aesthetically pleasing homes for people in need has reshaped the way architects approach housing solutions. This ethos is evident in every Shigeru Ban house, where innovation meets empathy.
The Philosophy Behind Shigeru Ban’s House Designs
Shigeru Ban’s house designs are rooted in a philosophy that combines simplicity, functionality, and sustainability. His approach to architecture is not just about creating visually appealing structures but also about addressing real-world problems.
You may also read (what makes an sb737 house unique).
Core Principles of His Design
- Simplicity and Functionality: Ban believes in creating spaces that are straightforward yet highly functional. His designs often prioritize the needs of the occupants while maintaining a clean, minimalist aesthetic.
- Sustainability: Environmental consciousness lies at the heart of every Shigeru Ban house. He often incorporates recycled materials and designs that minimize environmental impact.
- Humanitarianism: Ban’s focus on helping displaced communities has greatly influenced his architectural style. His houses often reflect the same principles of affordability and adaptability found in his disaster relief projects.
- Integration with Nature: Shigeru Ban’s houses often complement their natural surroundings, featuring open spaces, large windows, and materials that blend seamlessly with the environment.
Innovative Use of Materials
| Aspect | Information |
|---|---|
| Architect | Shigeru Ban |
| Architectural Style | Blend of traditional Japanese architecture with Western modernism; minimalist, structural sophistication |
| Key House Examples | Curtain Wall House (Tokyo, built 1994–1995), Paper Log House (for disaster victims, 1995), others |
| Design Features | Use of unconventional materials (e.g., paper tubes, recycled cardboard), minimalist structure, curtain walls, natural ventilation, flexible spaces |
| House Specifications | Curtain Wall House: 179 m² floor area, 3 floors with open ground floor for car parking, steel and reinforced concrete structure, large curtains for ventilation and insulation |
| Materials | Steel, reinforced concrete, paper tubes, wood, and other natural/low-cost recyclable materials |
| Address (Curtain Wall House) | Itabashi-ku, Tokyo, Japan |
| Historical Context | Designed as part of Case Study Houses in the 1990s; humanitarian architecture for disaster relief (e.g., 1995 Kobe earthquake), innovative and sustainable design |
| Worth | Specific monetary worth not publicly noted; internationally acclaimed and award-winning architect (2014 Pritzker Prize) |
| Philosophy | Architecture should be simple, functional, flexible, responsive to users’ needs, and environmentally sustainable |
Ban is renowned for using unconventional materials, such as paper tubes, bamboo, and recycled plastics. These materials are not only affordable but also sustainable, making them an ideal choice for environmentally conscious homes. For Ban, innovation isn’t just about aesthetics—it’s about rethinking how we use resources.
Connecting Philosophy to Design
Every Shigeru Ban house reflects his philosophy. Whether it’s a luxurious private residence or a temporary shelter, his designs embody a deep commitment to sustainability and functionality, proving that beauty and utility can coexist.
Signature Elements of Shigeru Ban’s House Designs
What sets Shigeru Ban’s houses apart is the unique combination of materials, design elements, and adaptability. His architectural style is not only visually striking but also redefines how we interact with living spaces.
Use of Unconventional Materials
Ban is famous for his use of paper tubes, cardboard, and recycled materials in his designs. These materials are not only cost-effective but also sustainable. For example:
- Paper Log Houses: Built using cardboard tubes, these homes are lightweight, sturdy, and environmentally friendly.
- Curtain Wall House: A striking example of his ability to replace traditional walls with innovative materials like curtains and glass.
Transparency and Natural Light
Shigeru Ban’s houses often feature extensive glass windows to allow natural light to flood the interiors. This transparency creates a seamless connection between indoor and outdoor spaces, fostering a sense of openness and unity.
Modular and Flexible Spaces
Ban designs houses with flexibility in mind, allowing spaces to adapt to different needs. Modular layouts are a recurring theme in his work, offering both functionality and aesthetic appeal.
Minimalist Yet Warm Aesthetic
While his designs are minimalist, they never feel cold or sterile. Ban incorporates wood, natural textures, and soft elements to create warm and inviting spaces.
Famous Examples of Signature Elements
House Name Signature Feature Location
Paper Log House Cardboard tubes for structure Various Locations
Curtain Wall House , Transparent glass curtain walls , Tokyo, Japan
Naked House Open, flexible interior spaces , Saitama, Japan
Sustainability and Innovation in Shigeru Ban’s Houses
One of the most impressive aspects of Shigeru Ban’s work is his commitment to sustainability. His designs not only reduce environmental impact but also push the boundaries of what’s possible in eco-friendly architecture.
Redefining Sustainability
Ban’s houses often utilize zero-waste construction techniques, ensuring that materials are used efficiently and effectively. His designs are a testament to the idea that sustainability doesn’t have to compromise beauty or functionality.
Disaster Relief Housing
One of Ban’s most significant contributions to architecture is his work in disaster relief housing. These temporary structures, such as the Paper Log Houses, have provided shelter to thousands of displaced people worldwide. His ability to adapt these techniques for permanent residences showcases his genius.
Case Study: The Paper Log House
The Paper Log House is a perfect example of sustainable innovation. Built with recycled cardboard tubes, this house is lightweight, easy to construct, and environmentally friendly. It demonstrates how simple materials can be transformed into sophisticated, livable spaces.
Notable Shigeru Ban House Projects Around the World
Shigeru Ban’s genius is best understood by examining some of his most iconic house designs. Here are a few projects that highlight his creativity and innovation:
Paper Log House
- Location: Various locations worldwide
- Unique Feature: Built with recycled cardboard tubes
- Impact: Provided affordable housing for disaster-stricken regions
Curtain Wall House
- Location: Tokyo, Japan
- Unique Feature: Transparent curtain walls that allow natural light
- Philosophy: Blurs the lines between interior and exterior spaces
Naked House
- Location: Saitama, Japan
- Unique Feature: Open layout with movable furniture units
- Innovation: Redefines adaptability in residential design
How Shigeru Ban’s House Designs Influence Modern Architecture
Shigeru Ban’s work has had a profound impact on contemporary architecture. His emphasis on sustainability, affordability, and innovation has inspired architects worldwide to rethink traditional design methods.
Global Adoption of Materials and Techniques
Ban’s use of unconventional materials has encouraged architects to experiment with recycled and sustainable resources. His work has demonstrated that eco-friendly designs can be both practical and aesthetically pleasing.
Inspiring Future Trends
The principles behind every Shigeru Ban house—flexibility, sustainability, and simplicity—are shaping the future of architecture. As the world grapples with climate change and housing crises, Ban’s designs offer a blueprint for sustainable living.
Where Does Shigeru Ban Currently Live?
Shigeru Ban currently lives in Tokyo, Japan. He was born in Tokyo and continues to be active there, maintaining an architectural practice with offices in Tokyo, New York, and Paris, and spending a significant amount of time in Tokyo as part of his professional routine.
You may also read (inside asian jeffs house net worth and lifestyle).






