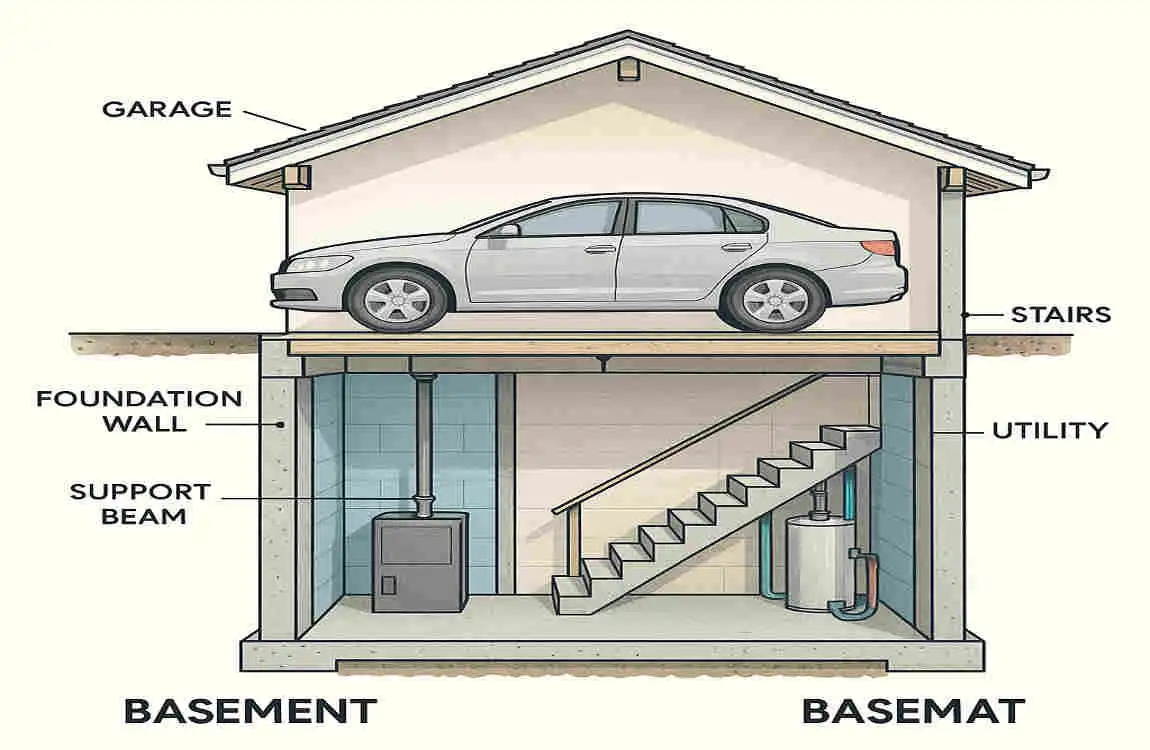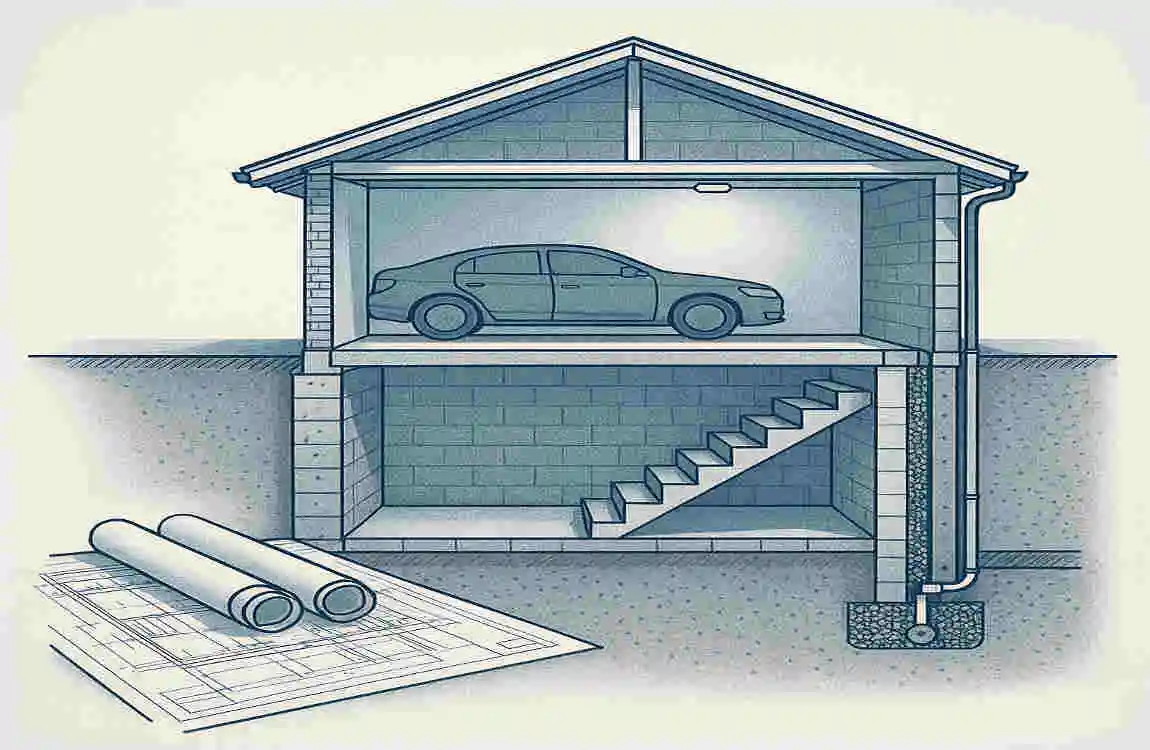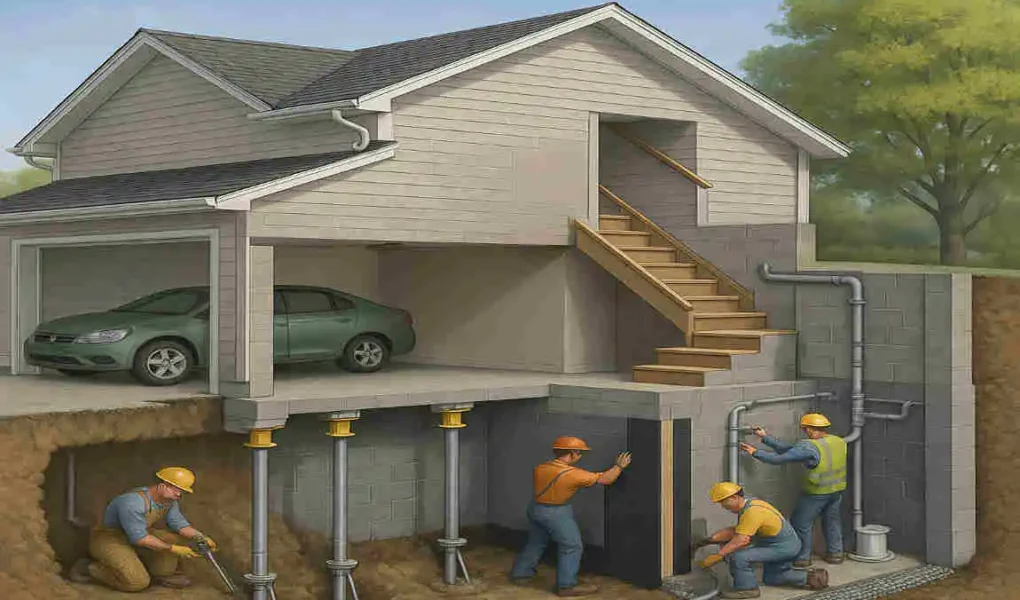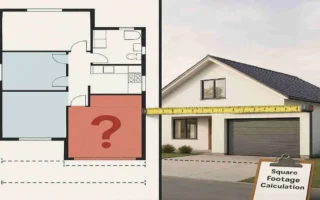Are you feeling the pinch of limited space in your home? Do you dream of having an extra room for storage or a cosy space for your hobbies? You’re not alone. Many homeowners are constantly seeking ways to maximise their living space without breaking the bank or relocating to a new house. One question that often pops up is, “Can you put a basement under a garage?”
Understanding the Concept of a Basement Under a Garage

What Does It Mean to Have a Basement Under a Garage?
When we discuss installing a basement under a garage, we create a new level of living or storage space beneath your existing garage structure. This can be a game-changer for homeowners seeking to enhance the value and functionality of their property.
Types of Garages and Their Relation to Basement Addition
Garages come in two main types: attached and detached. The type of garage you have can impact the feasibility and complexity of adding a basement underneath. An attached garage may require more careful planning to ensure the structural integrity of the entire house, whereas a detached garage may offer more flexibility in design and construction.
Structural Basics: Foundation, Load-Bearing Considerations, and Space Planning
Adding a basement under a garage requires careful consideration of its structural implications. You’ll need to assess the existing foundation of your garage and determine if it can support the additional weight of a basement. Load-bearing walls and proper space planning are also crucial to ensure a safe and functional basement.
How a Basement Under a Garage Differs from a Traditional Basement
While the concept of a basement is familiar to most homeowners, a basement under a garage has some unique characteristics. The primary difference lies in the fact that the garage structure is already in place, which presents both challenges and opportunities when adding a basement.
Is It Possible to Put a Basement Under a Garage?
The Short Answer: Yes, But…
The short answer to the question, “Can you put a basement under a garage?” is yes, but with some important caveats. The feasibility of this project depends on several factors, including the soil type and landscape of your property, the existing construction and foundation of your garage, and local building codes and zoning restrictions.
Factors That Influence Feasibility
- Soil Type and Landscape: The type of soil on your property can significantly impact the feasibility of adding a basement. Sandy or loose soil may require additional reinforcement, while rocky or clay-based soil can present challenges in excavation.
- Existing Garage Construction and Foundation: The age, condition, and construction of your existing garage will play a significant role in determining whether a basement can be added. Older garages with weaker foundations may require more extensive work to support a basement.
- Local Building Codes and Zoning Restrictions: Every municipality has its own set of building codes and zoning laws that govern construction projects. It’s essential to research and comply with these regulations to ensure your basement addition is legal and safe.
Examples of Successful Basement-Under-Garage Projects
While adding a basement under a garage may seem like a daunting task, it’s not impossible. Many homeowners have successfully completed this type of project, transforming their garages into multi-level spaces that enhance the value and functionality of their homes.
Potential Technical Challenges and Solutions
Adding a basement under a garage can present several technical challenges, including navigating existing utility lines, ensuring proper drainage and waterproofing, and maintaining sufficient ceiling height. However, with the proper planning and expertise, these challenges can be overcome.
Benefits of Adding a Basement Under a Garage
Maximising Property Value and Usable Space
One of the most significant benefits of adding a basement under your garage is the potential to increase your property’s value and usable living space. By creating a new level in your home, you can add square footage without the need for a costly and disruptive full-home addition.
Additional Storage and Functional Living Areas
A basement under your garage house can serve as a versatile space for storage or as an additional living area. Whether you need a workshop, a guest room, or a home gym, a basement can provide the extra room you’ve been looking for.
Cost Advantages Compared to Full Home Additions
Adding a basement under a garage can be a more cost-effective option than building a complete home addition. By utilising the existing structure of your garage, you can save on construction costs while still gaining valuable space.
Improved Home Insulation and Energy Efficiency Benefits
A basement under your garage can also help improve your home’s insulation and energy efficiency. By creating a buffer zone between your living space and the outdoors, a basement can help regulate temperature and reduce energy costs.
Essential Tips for Planning a Basement Under a Garage

Assess Structural Integrity
Importance of Professional Inspection Before Starting
Before embarking on a basement addition project, it’s crucial to have a professional inspection of your garage’s structural integrity. A qualified contractor or engineer can assess the condition of your garage’s foundation, walls, and roof to determine if it can support a basement.
Load-Bearing Walls and Foundation Assessments
During the inspection, pay special attention to the load-bearing walls and foundation of your garage. These elements will need to be reinforced or modified to support the additional weight of a basement.
Consult Local Regulations and Permits
Navigating Building Codes and Zoning Laws
Every municipality has its own set of building codes and zoning laws that govern construction projects. It’s essential to research and comply with these regulations to ensure your basement addition is legal and safe.
Applying and Securing Permits
Once you’ve determined that your project complies with local regulations, you’ll need to apply for the necessary permits. This process can vary depending on your location, so be sure to factor in the time and cost of securing permits when planning your project.
Choose the Right Contractor
How to Find Experienced Basement/Garage Remodelling Contractors
Finding the right contractor for your basement addition project is crucial. Look for contractors with experience in basement and garage remodelling, and don’t hesitate to ask for references and examples of their previous work.
Questions to Ask Potential Contractors
When interviewing potential contractors, be sure to ask questions about their experience, licensing, and insurance. You should also inquire about their approach to the project, including the timeline and cost estimates.
Design Considerations
Waterproofing and Drainage Solutions
One of the most important aspects of adding a basement under a garage is ensuring proper waterproofing and drainage. This can involve installing a sump pump, French drains, or other moisture control measures to keep your basement dry and free of mould or mildew.
Proper Ventilation and Ceiling Height Requirements
Adequate ventilation is essential for maintaining a comfortable and healthy environment in your basement. You’ll also need to ensure that your basement has sufficient ceiling height to be functional and meet local building codes.
Natural Lighting Options and Egress Windows for Safety
While basements are often associated with limited natural light, there are ways to bring in more sunlight and create a brighter, more inviting space. Egress windows are also a crucial safety feature that can provide an emergency exit in case of fire or other hazards.
Electrical and Plumbing Planning
Adding a basement under a garage may require modifications to your home’s electrical and plumbing systems. Be sure to plan for these changes and consult with a licensed electrician and plumber to ensure that your basement is correctly wired and plumbed.
Budgeting and Cost Estimates
Typical Cost Range for Adding a Basement Under a Garage
The cost of adding a basement under a garage can vary widely depending on factors such as the size of your garage, the condition of the existing structure, and the complexity of the project. On average, you can spend between $30,000 and $100,000 on this type of project.
Hidden Costs to Watch For
When budgeting for your basement addition, be sure to factor in potential hidden costs such as permit fees, utility upgrades, and unexpected structural repairs. These expenses can add up quickly, so it’s essential to have a contingency fund in place.
Financing Options and Insurance
If you’re unable to pay for your basement addition out of pocket, several financing options are available, including home equity loans, personal loans, and construction loans. Be sure to shop around for the best rates and terms, and don’t forget to factor in the cost of insurance for your new basement space.
Potential Challenges and How to Tackle Them
Structural Complications and Risk of Foundation Damage
One of the biggest challenges of adding a basement under a garage is ensuring the structural integrity of the entire project. Excavating beneath an existing structure can be risky, and there’s always the potential for foundation damage or other structural issues.
Water Infiltration and Moisture Control
Another common challenge of basement additions is managing water infiltration and controlling moisture. Basements are prone to dampness and humidity, which can lead to mould, mildew, and other issues if not properly managed.
Limited Space and Height Restrictions
Adding a basement under a garage can also present challenges in terms of space and height. Depending on the size and layout of your garage, you may need to get creative with your design to maximise the available space while still meeting local building codes.
Construction Timeline and Disruption Concerns
Ultimately, it’s essential to consider the potential disruption that a basement addition project may cause. Excavation, construction, and other work can be noisy, messy, and time-consuming, so be prepared for some inconvenience during the process.
Solutions and Preventive Measures Homeowners Can Take
While these challenges may seem daunting, there are solutions and preventive measures that homeowners can take to minimise risks and ensure a successful basement addition project. Working with experienced contractors, investing in proper waterproofing and drainage, and carefully planning your design can all help mitigate potential issues.




