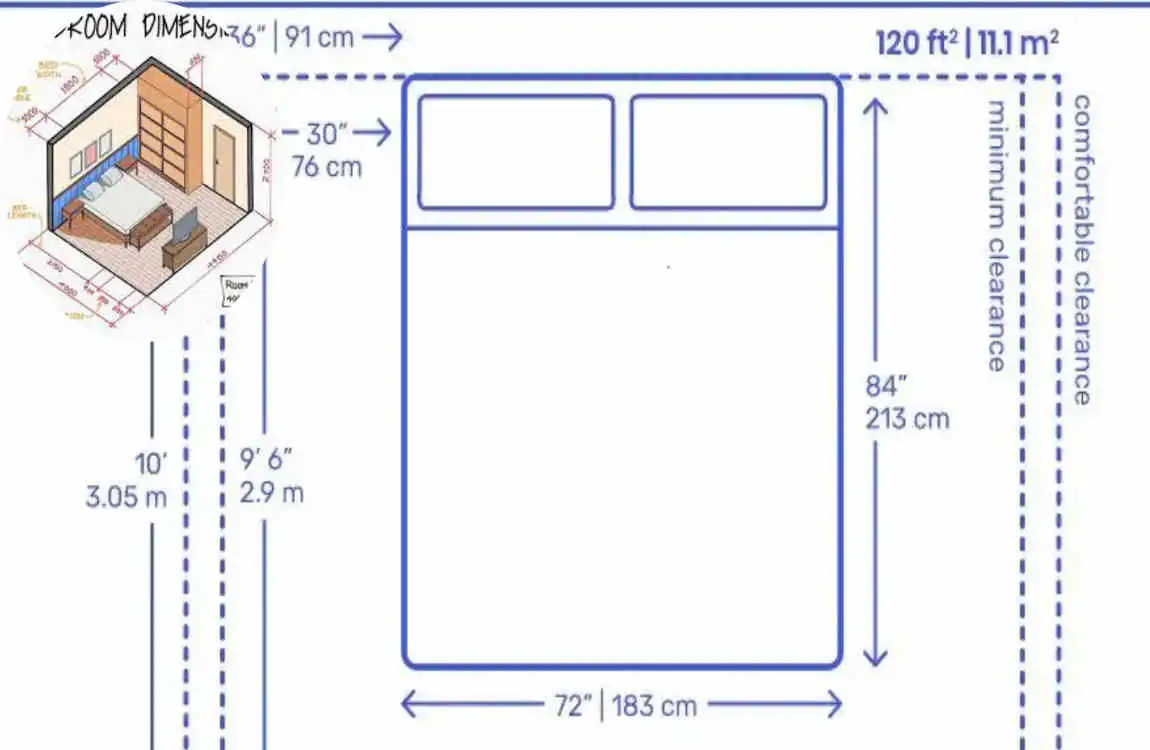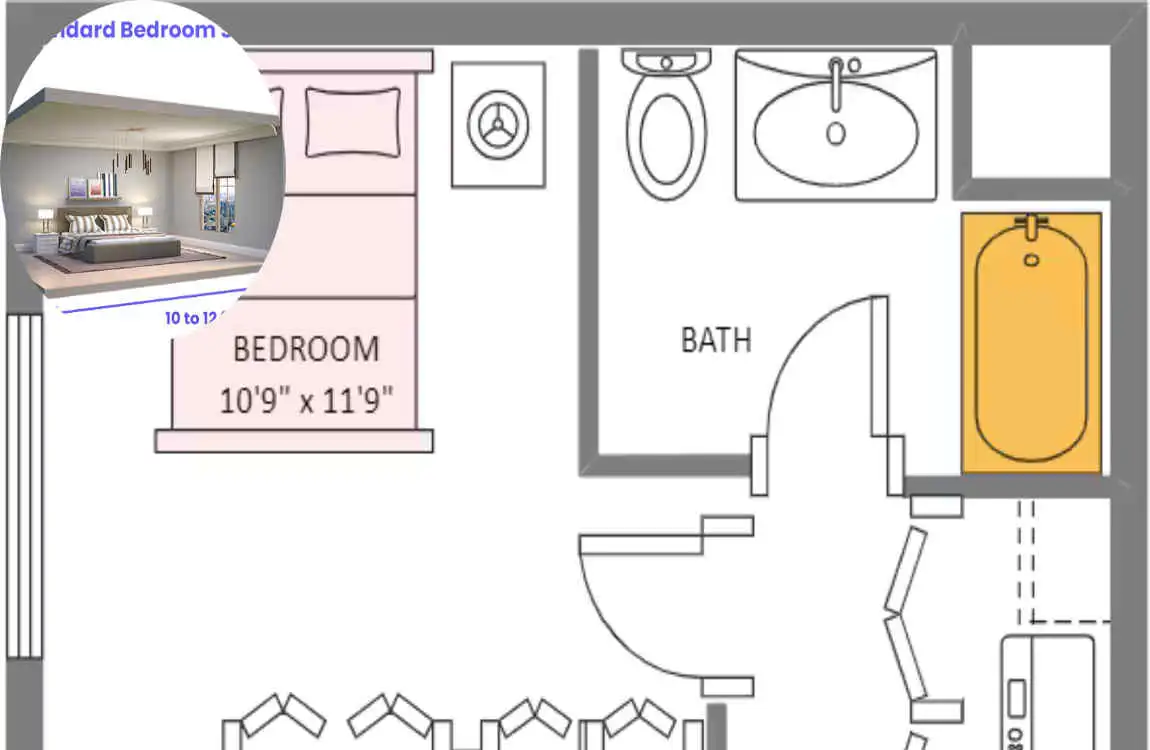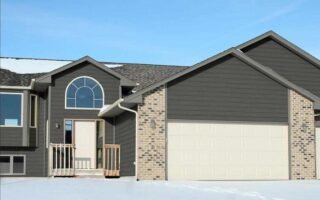Bedrooms are much more than just a place to sleep. They are personal retreats, multifunctional spaces, and sometimes even mini home offices or playrooms. As a result, bedroom size is a significant consideration. Choosing the right size can significantly impact your comfort, the selection of your furniture, and even the resale value of your home.
So, what is the average size of a bedroom in a typical modren house? How do sizes differ between master bedrooms, kids’ rooms, and guest rooms? And how can you plan your bedroom space wisely?
What Is the Average Size of a Bedroom?

When we ask, “What is the average size of a bedroom?”, it’s essential to specify the type of bedroom and the home context. In the United States, the typical bedroom size varies widely, depending on the home’s size, location, and purpose.
Typical Bedroom Size in Square Feet and Dimensions
- Standard bedrooms usually range from 100 to 150 square feet. For example, a standard size might be 10 x 12 feet (120 sq ft).
- Master bedrooms are typically larger, ranging from 200 to 320 square feet, often measuring approximately 14×16 feet to 16×20 feet.
- Kids’ bedrooms and guest rooms usually range in size from 80 to 150 square feet, depending on the available space.
What Influences Bedroom Size?
- Home size and layout: Larger homes generally have bigger bedrooms.
- Purpose: Master bedrooms are designed for comfort and amenities, while secondary bedrooms prioritise space efficiency.
- Design trends: Open floor plans and multi-use rooms can change bedroom dimensions.
- Building codes: Minimum room size requirements affect house bedroom dimensions in many areas.
Bedroom Types to Know
- Standard bedrooms: Intended for everyday use, including sleeping and storage.
- Master bedrooms: The main bedroom with luxury features.
- Kids’ bedrooms: Designed for growing children, often adaptable.
- Guest bedrooms: Typically smaller, meant for short stays.
Standard Bedroom Sizes by Type
Main Bedroom
Master bedrooms are the largest and most comfortable rooms in a house.
- Average size: Between 14×16 to 16×20 feet (224 to 320 sq ft).
- Features: Space for a king-size bed, a walk-in closet, a sitting area, and sometimes an en-suite bathroom.
- Why larger? They offer privacy and luxury, designed for the homeowners’ primary living space.
Secondary Bedrooms
These are bedrooms other than the master, typically used for children, guests, or as a multi-purpose space.
- Size range: Generally 10×10 to 11×12 feet (100 to 132 sq ft).
- Furniture: Can fit a twin or full-size bed, a dresser, and a small desk.
- Use: Often doubles as an office or playroom.
Kids’ Bedrooms
Kids’ rooms vary depending on age and family needs.
- Typical sizes: From 8×10 to 10×15 feet (80 to 150 sq ft).
- Considerations: Space for a bed, play area, and storage for toys or school supplies.
- Flexibility: Rooms often adapt as children grow.
Guest Bedrooms
Guest rooms typically offer comfort, albeit without the size or luxury of main bedrooms.
- Standard dimensions: Around 9×12 feet (108 sq ft) or slightly smaller.
- Function: Focused on accommodating visitors comfortably but efficiently.
Other Specific Bedroom Types
- Nurseries: Small bedrooms designed for infants, typically around 8×10 feet.
- Home offices as bedrooms: Spaces converted for dual use, often smaller and adaptable.
Factors Influencing Bedroom Size

Bedroom size is not random. Several elements influence the size of a room.
Home Size and Total Square Footage
Bigger homes almost always have larger bedrooms. For example:
Home Size (sq ft)Average Bedroom Size (sq ft)
Under 1,500 100 – 120
1,500 – 2,500 120 – 160
Over 2,500 160 – 320
Regional Differences
In some parts of the U.S., bedrooms are smaller due to land costs or urban density. Rural house features often feature more spacious bedrooms.
Architectural Style and Floor Plan
- Traditional layouts often have distinct, larger bedrooms.
- Modern open plans might integrate bedroom spaces with other rooms or have smaller footprints.
Building Code Minimums
To qualify legally as a bedroom, many areas require:
- Minimum size (often around 70 sq ft)
- At least one window or means of egress
- Minimum ceiling height (usually 7 feet)
Future Trends
With remote work on the rise, bedrooms are often doubling as offices or gyms, influencing the size and layout needs.
How to Measure and Plan Bedroom Space
Measuring and planning your bedroom carefully ensures comfort and functionality.
How to Measure Bedroom Dimensions
- Measure the length and width at the longest points.
- Include alcoves or closets if they are part of the room.
- Account for window placement and door swing.
Tips for Planning Furniture Layout
- Allow at least 2 feet of walking space around beds and furniture.
- Consider the bed size first: A queen bed requires approximately 60 inches by 80 inches.
- Leave room for dressers, desks, or seating areas.
Maximising Small Bedrooms
- Utilise multifunctional furniture, such as beds with storage drawers.
- Add vertical storage shelves.
- Choose light colours and mirrors to make the room feel larger.
Design Tips to Make Rooms Feel Bigger
- Use natural light by maximising window space.
- Keep clutter minimal.
- Use consistent flooring to create flow.
Bedroom Size and Real Estate Value
The size of a bedroom can influence how buyers perceive a home’s value.
- Homes with a larger main bedroom and adequate secondary bedrooms tend to sell faster.
- Typical homes have 3-4 bedrooms, averaging about 120-160 sq ft each.
- Buyers often seek flexible bedroom spaces to accommodate growing families or remote work arrangements.
Common Misconceptions About Bedroom Size
Bigger Is Always Better
A larger bedroom isn’t always the most functional. Sometimes, a well-planned, smaller room serves better.
Square Footage Is Everything
Ceiling height, natural light, and layout can make a small bedroom feel spacious or a large one feel cramped.
Bedrooms Must Fit a King-Size Bed
Not everyone needs a king-size bed. Choosing the right bed size for your space enhances comfort and convenience.
Practical Examples and Case Studies
Sample Floor Plans
Home Type Bedroom Size (Master)Secondary Bedrooms Total Bedrooms
Small Home 12×14 ft (168 sq ft) 10×10 ft 3
Mid-Size 14×16 ft (224 sq ft) 11×12 ft 4
Large House design 16×20 ft (320 sq ft) 12×14 ft 5+
Real Homeowner Insights
- Many appreciate space-saving designs over sheer size.
- Flexibility in bedroom use is increasingly valued.
- Walk-in closets and en-suite bathrooms often add more to comfort than just the size of the room.




