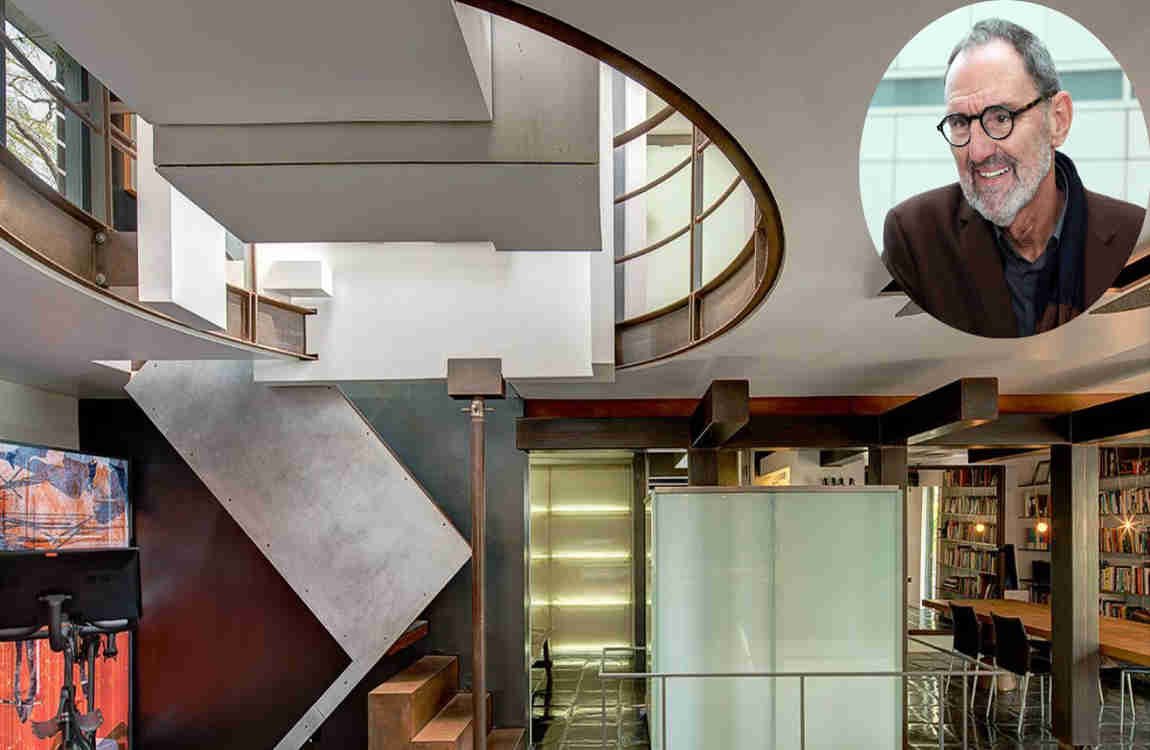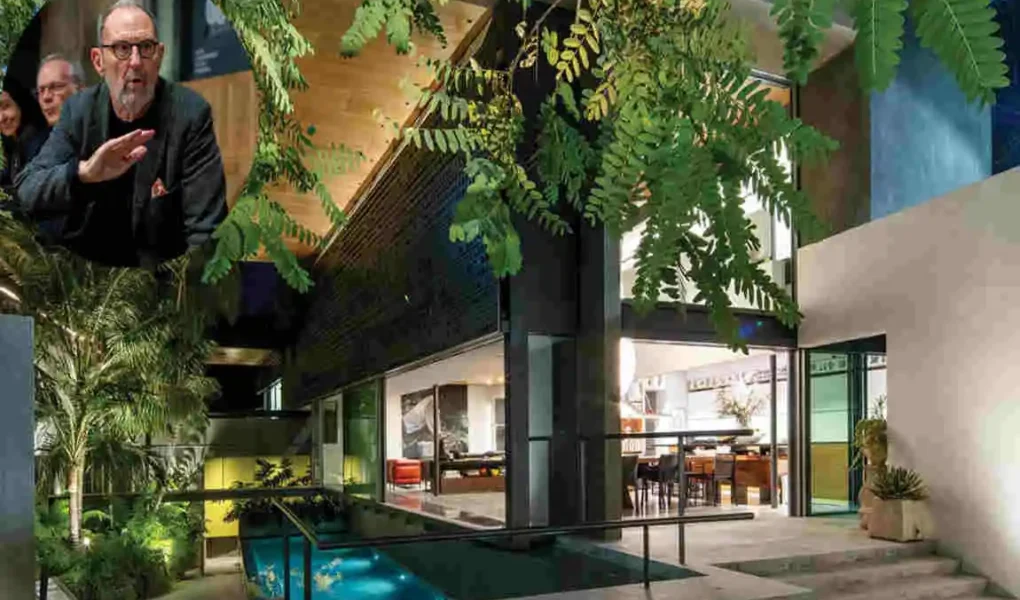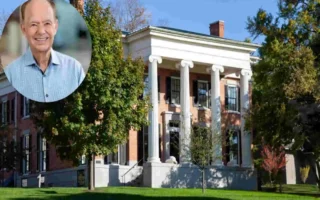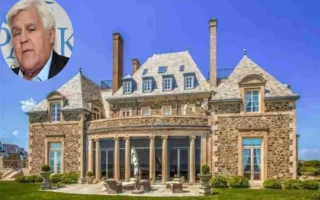Thom Mayne’s house in Santa Monica is unique for its radical and experiential architectural design, which integrates with the sloped site by creating a lush, private “canyon.” It features five partial interior levels and four terrace heights, with perpendicular walls that intersect without meeting, creating complex spatial relationships and oblique views. The house prioritises privacy and sustainability, relying on cross-ventilation, deep overhangs, and hydroponic radiant heating and cooling systems, eliminating the need for conventional air conditioning. It features innovative materials, such as aluminium rainscreen. It boasts open, fluid living spaces that seamlessly merge with the outdoors space, highlighted by a cantilevered living/dining area above a lap pool.
| Category | Details |
|---|---|
| Full Name | Thom Mayne |
| Birthdate | January 19, 1944 |
| Birthplace | Waterbury, Connecticut, USA |
| Profession | Architect, Founder and Design Director of Morphosis |
| Notable Award | Pritzker Architecture Prize (2005) |
| Education | Bachelor’s in Architecture from USC (1968), Master’s from Harvard GSD (1978) |
| Family | Married with three sons |
| Current Residence | Alison-Mayne House in Cheviot Hills, Los Angeles, designed by himself and completed 2021 |
| Net Worth | Not publicly disclosed |
Who Is Thom Mayne?

He has profoundly influenced contemporary architecture through his work as an architect and educator. During his formative years, Mayne developed a passion for architecture in Waterbury, Connecticut. He pursued his architectural studies at the University of Southern California and later completed his master’s degree at Harvard University’s Graduate School of Design.
As a co-founder of Morphosis Architects, he has become a global leader in cutting-edge architecture. A Morphosis design is known for its dynamic, futuristic style that challenges traditional notions of form and structure.
Where Does Thom Mayne Currently Live?
He currently resides in a house he designed in the Cheviot Hills neighborhood of Los Angeles. He purchased the house formerly owned by writer Ray Bradbury. He created a new, private, and environmentally sustainable home on the site, known as the Alison-Mayne House, designed as a retreat for himself and his wife, Blythe Alison-Mayne.
Design inspiration for the Santa Monica house
Thom Mayne’s Santa Monica house is a visual narrative of its surroundings. The design draws inspiration from the vibrant California landscape and the rhythm of coastal life.
You may also read (leah reminis luxurious home).
| Aspect | Details |
|---|---|
| Specifications | – Main house: approx. 1,800 sq ft plus 825 sq ft guest wing |
| – Five partial levels inside, four terrace heights outside | |
| – Eight elevation points, multiple overlapping levels | |
| – Sustainable design: no conventional AC, relies on cross ventilation, deep overhangs, mega-perforated screens | |
| – Rooftop photovoltaic panels, water capture and irrigation system | |
| Architecture Design | – Designed by Thom Mayne (Morphosis Architects) in Cheviot Hills, LA |
| – Modernist, experiential, indoor-outdoor living with a private “canyon” landscape | |
| – Partly clad in metal with semi-perforated circle shapes | |
| – House has a quasi-disappearing act, highly private and integrated with local flora | |
| – Influenced by California Case Study Houses, focuses on minimalist, sustainable, and non-ostentatious design | |
| Worth | – Original Ray Bradbury house sold for $1.765 million in 2014 and demolished by Mayne |
| – Mayne’s Soho loft (different property) listed for $3.29 million | |
| Address | – 2634 6th St, Santa Monica, California (Mayne’s previous residence) |
| – New Cheviot Hills house built on the lot of the former Ray Bradbury house, originally at 10265 Cheviot Drive, Los Angeles | |
| History | – Built on site of Ray Bradbury’s former home, which was demolished by Mayne |
| – Designed as a highly private family home avoiding ostentation in a high-value neighborhood | |
| – Mayne and wife focused on sustainability and blending architecture with natural surroundings | |
| – Project completed near 2017 |
Architecture and nature were meant to be in dialogue in Mayne’s work. He embraced organic forms that echo the nearby hills and ocean waves. This connection enhances both aesthetic appeal and environmental harmony.
Innovative spatial arrangements reflect an understanding of how people live today. Open floor plans encourage flow, fostering interaction among inhabitants while still allowing for personal retreat when needed.
Every corner reveals thoughtful detail, demonstrating Mayne’s commitment to creating not just a house but an immersive sanctuary inspired by its locale.
Eco-friendly features and sustainability in the design

A sustainable house by Thom Mayne stands out in Santa Monica.Reduces the impact of the product on the environment by incorporating eco-friendly materials. This choice reflects a broader trend in architecture, where green practices are becoming the norm.
The design features an innovative rainwater harvesting system. This enables the home to utilise natural resources efficiently, minimising reliance on the municipal water supply.
Natural ventilation plays a key role as well, allowing fresh air circulation without needing excessive energy consumption. Large windows bring in abundant daylight while maintaining thermal comfort.
Solar panels adorn the roof, harnessing renewable energy and reducing utility bills significantly. Natural living spaces don’t just look good – they respect the environment.
Innovative use of materials and technology
Thom Mayne’s Santa Monica house showcases an innovative approach to materials and technology. A range of unconventional materials are incorporated into the design, challenging traditional building practices. This experimentation adds depth and character to the structure.
One standout feature is the use of weathering steel, known for its rusty patina that evolves over time. This choice not only enhances aesthetics but also ensures durability against coastal elements.
Glass walls let in natural light, connecting indoor spaces with nature. Energy-efficient windows minimise heat loss while maximising views.
This blend of bold materials and cutting-edge tech makes Thom Mayne’s design both striking and practical—perfectly embodying contemporary architecture’s forward-thinking spirit.
Functionality and livability of the house
Thom Mayne’s Santa Monica house is a masterclass in blending functionality with modern living. There is a purpose for every corner of the space, catering to the individual needs of its occupants.
Open floor plans create an airy environment that encourages movement and interaction. Natural light floods in through large windows, enhancing the sense of spaciousness and connection with nature.
Innovative storage solutions are tucked away seamlessly within walls, reducing clutter while maximising usability. Each room is designed to adapt; spaces can transform for various activities, from work to relaxation.
The outdoor areas complement indoor life beautifully.
This thoughtful design approach emphasises comfort without sacrificing style. It’s not just about aesthetics; it’s about creating a liveable environment that feels both inviting and functional at every turn.
Impact on the surrounding community
Thom Mayne’s house in Santa Monica has sparked conversation among locals since its inception. Its bold design contrasts sharply with the traditional homes that populate the area, making it a focal point for architectural enthusiasts.
Residents are often drawn to its unique aesthetic and innovative approach. The home has become a landmark, inspiring both admiration and critique from passersby.
Moreover, it encourages discussions about the role of modern architecture in urban settings. The house challenges conventional norms while prompting community members to rethink their perceptions of residential spaces.
Local artists and architects frequently visit to draw inspiration or conduct workshops on contemporary design principles rooted in sustainability. This exchange fosters creativity within the community, bridging gaps between art, architecture, and environmental consciousness.
Criticisms and controversies surrounding the house
Thom Mayne’s Santa Monica house has not been without its share of critiques. It is argued by some critics that the bold architectural choices overshadow the functionality of the building. Daring angles and unusual forms can create a sense of disorientation for those unaccustomed to such avant-garde design.
The home’s striking aesthetic also invites debate around its fit within the neighbourhood. Residents have expressed concerns about how this modern structure contrasts with the more traditional dwellings nearby, which has led to feelings of unease about the community’s identity.
These controversies reveal how architecture often stirs passionate responses, reflecting broader conversations about art, identity, and communal values in urban spaces.
You may also read (inside bob weirs house a music legends dwelling).




