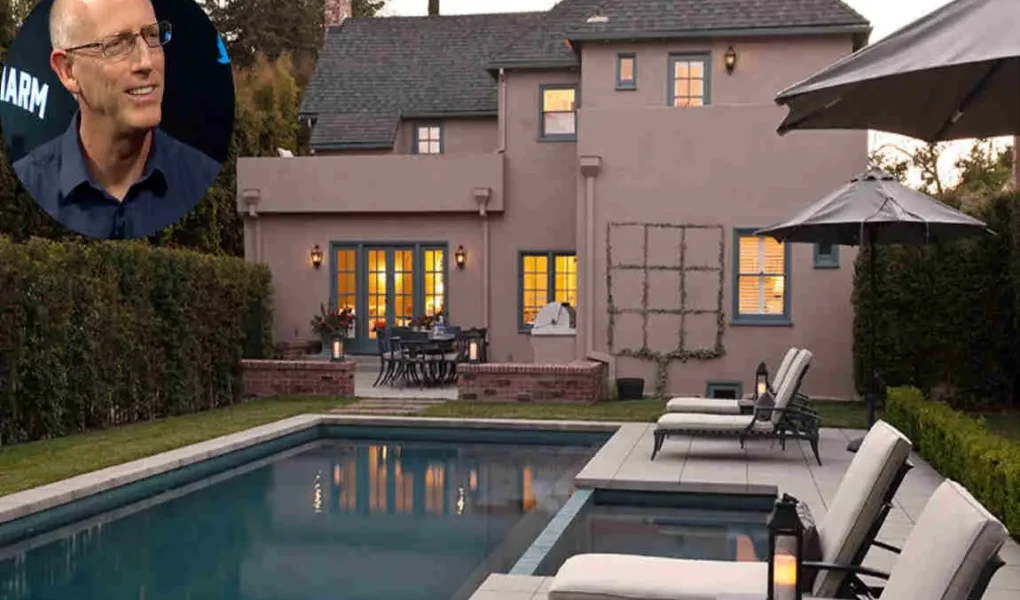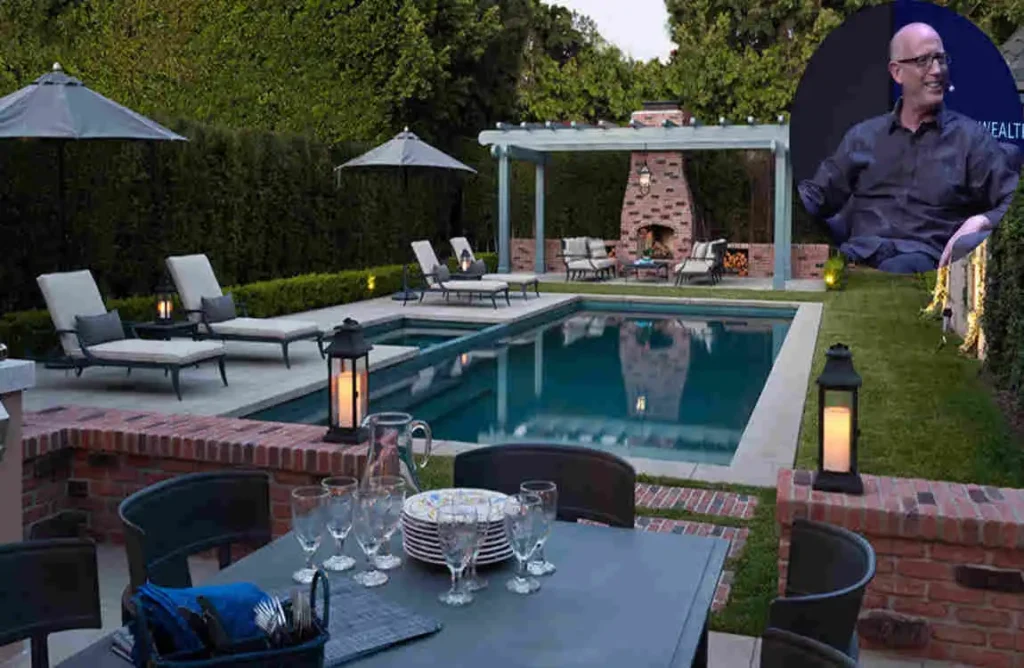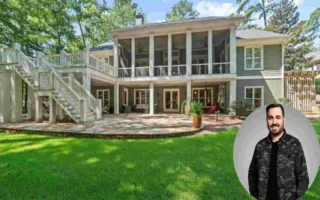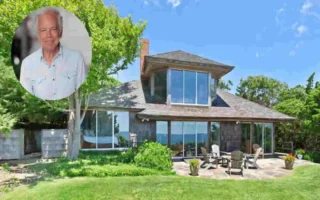If you’re a fan of the Dilbert comic strip, you already know how its workplace satire and quirky humor have struck a chord with millions. But did you know the mastermind behind it all, Scott Adams, lives in a home that’s just as creative and unique as his famous comic? Welcome to the Scott Adams Dilbert house—a place where the line between reality and comic art blurs, and where every corner tells a story.
| Aspect | Details |
|---|---|
| Full Name | Scott Adams |
| Net Worth | Estimated around $50 million (varies in sources from $20 million to $75 million) |
| Current Residence | 7,000-square-foot mansion in Danville, California, Bay Area |
| House Features | – Roofline mimics Dilbert’s iconic tie |
| – Bas-relief sculpture of Dilbert’s head on garage door | |
| – Indoor full-size basketball court | |
| – One-acre backyard | |
| – Resort-style pool with hot tub | |
| – Outdoor entertainment area with BBQ and TV | |
| – Man cave with TV, workbench, ping pong table | |
| – Home gym overlooking pool | |
| – Elevator for access between levels | |
| – Solar panels | |
| Estimated House Value | Around $20 million (as of recent estimates) |
| Other Info | Active presence in the San Francisco Bay Area; suffered from advanced prostate cancer as of 2025 |
Whether you’re a longtime fan or just discovering Dilbert, this journey inside Scott Adams’ home will inspire, entertain, and maybe even spark ideas for your own living space.
Who Is Scott Adams? A Quick Background
Before we tour the Scott Adams Dilbert house, let’s take a moment to understand the man behind the magic.
Scott Adams is far more than just a cartoonist. Born in 1957, Adams started his career in the corporate world, working as a bank teller and later as a technology engineer. These experiences gave him a front-row seat to the quirks and absurdities of office life, which he would later lampoon in his legendary comic strip.
In 1989, Adams launched Dilbert, a comic strip centered around the trials and tribulations of a white-collar engineer and his eccentric colleagues. The strip quickly resonated with readers, becoming a staple in newspapers and online platforms around the world. Adams’s sharp wit and keen observations turned Dilbert into a cultural phenomenon, especially among business professionals.
But Adams didn’t stop there. He’s also written several best-selling books on business, persuasion, and success, and he’s a regular commentator on management topics. His influence extends beyond comics—he’s shaped conversations in boardrooms and break rooms alike.
When you step inside the Scott Adams Dilbert house, you’ll see echoes of his personality everywhere: the humor, the innovation, and the love of all things quirky and unconventional. The house itself is a reflection of Adams’ belief that life and work should be both productive and fun.
Overview of Scott Adams’ Dilbert-Themed House
Now, let’s set the scene for one of the most unique homes in California: the Scott Adams Dilbert house. Nestled in the suburban comfort of Danville, about 30 miles east of San Francisco, this mansion is every bit as extraordinary as its owner.
Location and Size:
| Aspect | Details |
|---|---|
| Owner | Scott Adams, creator of the Dilbert comic strip |
| Location/Address | Danville, California, USA (specific address cited: 3012 Deer Meadow Dr, Danville, CA 94506) and also Pleasanton, California |
| Year Built | The Danville mansion was built around 2009; an earlier historic residence associated with Adams was built in 1853 (Danny-Scott-Adams House) |
| Size/Area | Approximately 7,000 sq ft (Danville modern mansion); the historic Greek Revival house is larger and older; another property mentioned as 5,000 sq ft in Pleasanton |
| Architecture Design | The Danville mansion features unique design elements including a roofline mimicking Dilbert’s iconic tie, a bas-relief sculpture of Dilbert on the garage door, and a basketball court nicknamed “The Cubicle.” The historic Danny-Scott-Adams House (built 1853) showcases Greek Revival architecture with custom mantles and columned veranda, blending old-world charm and modern updates. The properties integrate humor and creativity reflective of Adams’ persona. |
| Rooms | 6 to 16 bedrooms depending on the house; Danville house has multiple guest rooms and amenities; a 5,000 sq ft Pleasanton home has 6 bedrooms and 7 bathrooms |
| Bathrooms | 7 or more, varies by property |
| Amenities & Features | Indoor basketball court, heated pool and spa, tennis court, home theater, gym, art studio, wine cellar, smart home technology, solar panels, electric car charging station, themed guest suites (e.g., Egyptian, Western, Pirate), outdoor entertainment area including barbecue and pizza oven, elevator |
| Outdoor Space | Spacious outdoor areas including pools, spas, sports courts, putting green, and large landscaping with mature trees and gardens |
| Worth/Price | Danville mansion valued around $20 million as of recent estimates; another property purchased for $6 million in 2004 and sold in 2004 for $17.1 million; properties in Pleasanton often start at $3 million and go higher |
| History | Scott Adams has owned multiple homes in Pleasanton and Danville over decades. The historic Danny-Scott-Adams House dates back to 1853 and reflects classic architecture with modern renovations. Adams has engaged in designing a virtual “Ultimate House” project reflecting his focus on practicality and humor. He sold a large estate post-divorce and now resides in smaller custom homes. |
The house is situated on a picturesque one-acre lot in Danville, California, a region renowned for its scenic beauty and upscale homes. Spanning approximately 7,000 square feet, this mansion commands attention both for its size and its distinct personality.
Year Built and Value:
You may also read (steps to explore john lithgows childhood home).
Constructed in the early 2000s, the house has experienced fluctuations in its value in line with the real estate market. Initial estimates put it in the multi-million-dollar range, and given the area’s appreciation, it remains a prime piece of property.
Dilbert-Inspired Design:
What sets this home apart is its direct connection to the world of Dilbert. Adams worked closely with architects to incorporate playful nods to his comic strip into the house. From the moment you arrive, you’re greeted by design motifs that pay homage to Dilbert’s universe.
Exterior and Interior Features:
The house’s exterior boasts whimsical touches, such as a roofline shaped like Dilbert’s signature tie and a bas-relief sculpture of Dilbert’s head on the garage. Inside, the fun continues with themed rooms, smart home technology, and spaces designed for both productivity and relaxation.
Media Attention:
Media outlets have dubbed this mansion “a Dilbert fan’s dream” for good reason—every detail, from the landscaping to the lighting, reflects Adams’ singular vision. The home has been featured in both architectural publications and comic fan circles.
Exterior Features: The Dilbert Signature
Let’s step outside and explore the Scott Adams Dilbert house from the ground up. The exterior is where Adams’ playful creativity truly shines, blending architectural innovation with unmistakable comic flair.
Dilbert’s Tie: The Roofline
One of the most eye-catching features is the roofline, which mimics the iconic, upturned tie worn by Dilbert. This clever design serves as a subtle yet unmistakable nod to the comic strip, instantly signaling to fans that this is no ordinary mansion.
Bas-Relief Sculpture: Dilbert’s Head
Approaching the garage, you’re greeted by a bas-relief sculpture of Dilbert’s head. This whimsical addition transforms a functional space into a centerpiece, reminding visitors that the house itself is a character in Adams’ story.
Eco-Friendly Technology: Solar Panels
Adams isn’t just about fun—he’s also forward-thinking. The house is equipped with solar panels, which provide sustainable energy and reduce the home’s carbon footprint. This commitment to green living aligns with modern trends and adds a responsible touch to the mansion’s playful personality.
Landscaped One-Acre Backyard
The backyard is a lush, landscaped oasis. Adams designed it to be both beautiful and functional, featuring winding paths, manicured lawns, and intimate spaces for relaxation or entertaining. The landscaping draws visitors outdoors, offering serene views and plenty of space for gatherings.
Outdoor Living: Resort-Style Amenities
No detail is spared when it comes to outdoor fun. The house features a resort-style pool, a bubbling hot tub, a barbecue area, and even an outdoor TV for movie nights under the stars. These amenities make the backyard perfect for both quiet evenings and lively parties.
The Cubicle: A Basketball Court with a Twist
One of the most unique features is the full-size indoor basketball court—playfully nicknamed “The Cubicle.” It’s an ironic twist, transforming the symbol of office monotony into a space for play and movement. For Adams, it’s a reminder that life is about breaking free from the expected.
Technology Meets Design
The exterior isn’t just about visuals; it’s a showcase of innovation. Besides the solar panels, the property boasts innovative irrigation systems and energy-efficient lighting, blending modern convenience with environmental consciousness.
List: Key Exterior Features at a Glance
- Roofline shaped like Dilbert’s tie
- Dilbert’s head sculpture on the garage
- Solar panels for sustainable energy
- Landscaped backyard spanning one acre
- Resort-style pool, hot tub, and outdoor TV
- Barbecue area for entertaining
- Full-size indoor basketball court (“The Cubicle”)
- Smart irrigation and energy-efficient lighting
How the Exterior Embodies Dilbert’s Satire
Every element outside the Scott Adams Dilbert house reflects the comic’s themes of absurdity, innovation, and rebellion against the mundane. The playful architecture dares you to see the world differently, just as Dilbert does in the strip. And while it’s fun, it’s also practical—a proper balance of form and function.
Sustainability and Modern Tech
Adams’ use of solar panels and innovative systems shows that the house isn’t just a novelty. It’s a forward-thinking home that embraces technological advancements, echoing the strip’s ongoing love-hate relationship with corporate technology.
Interior Features: A Home for a Cartoonist and Businessman
Step inside, and you’ll find that the Scott Adams Dilbert house is just as impressive on the inside as it is outside. The interior is a playground for creativity, productivity, and relaxation—all wrapped in a Dilbert-inspired package.
Spacious, Innovative Design
The home’s layout is open and airy, with rooms flowing seamlessly into one another. High ceilings, large windows, and thoughtful lighting create a sense of calm and space. This is a house built for both work and play.
The “Man Cave”
One of the standout features is the dedicated “Man Cave” in the garage. Outfitted with a big-screen TV, a ping pong table, and a fully equipped workbench, this space is perfect for unwinding after a long day or diving into a new project. It’s a nod to Adams’ love of hobbies and hands-on tinkering.
Home Gym with a View
Health and well-being are essential to Adams, so the house includes a home gym that overlooks the pool. Floor-to-ceiling windows let in plenty of natural light, creating an energizing atmosphere for workouts.
Guest Rooms: Luxury Meets Comfort
Friends and family are always welcome, thanks to multiple guest rooms that blend luxury with comfort. Each room is uniquely decorated, offering visitors a taste of Adams’ eclectic style.
Accessibility: Elevator Convenience
The mansion is designed with accessibility in mind, featuring a modern elevator that makes every floor easily reachable. This thoughtful addition ensures the home is welcoming to all ages and mobility levels.
Office Space: The Creative Cubicle
No tour would be complete without a look at Adams’ office. Inspired by the corporate cubicle but reimagined for maximum creativity, this space features custom-built desks, whiteboards, and plenty of Dilbert memorabilia. It’s the perfect blend of structure and imagination.
Smart Home Technology
The house is wired with the latest smart home technology. From automated lighting and climate control to voice-activated assistants, every detail is designed for convenience and efficiency.
Leisure, Work, and Entertainment
The interior balances all aspects of modern living. There are spaces for quiet reflection, lively socializing, focused work, and pure fun, making it the ultimate Dilbert fan guide to living well.
List: Standout Interior Features
You may also read (unleash your creativity with a gaben house design).
- Man cave with entertainment and workspace
- Home gym with pool views
- Multiple guest suites with unique décor
- Elevator for accessibility
- Creative office inspired by the cubicle
- Smart home automation throughout
- Custom lighting and sound systems
- Game rooms and relaxation zones
Table: Interior Features vs. Typical Mansions
FeatureScott Adams Dilbert House Typical Mansion
Man Cave Dilbert-themed, multipurpose, Basic entertainment
Office Space Cubicle-inspired, creative, Traditional office
Home Gym Overlooks pool, modern tech, Standard gym
Guest Rooms: Unique, personalized décor, Standard luxury
Elevator included, for all ages. Often not included
Smart Home Tech Fully integrated Partial integration
Basketball Court “The Cubicle” themed Rare
Comic Memorabilia Extensive, Dilbert-centric Rare or none
The Dilbert Ultimate House (DUH) Concept
Beyond his real mansion, Adams dreamed up the Dilbert Ultimate House (DUH)—an idealized home that brings Dilbert’s universe to life.
What Is the DUH?
The DUH began as a collaborative project between Adams, his fans, and a team of architects. The idea was to crowdsource suggestions for the ultimate home, blending comfort, efficiency, and plenty of Dilbert-style quirks.
Fan and Architect Collaboration
Fans from around the world sent in ideas, ranging from practical upgrades to tongue-in-cheek features. Architects then worked to incorporate these suggestions, resulting in a virtual blueprint for the perfect Dilbert home.
Key Features of the DUH
The Dilbert Ultimate House is loaded with both practical and whimsical amenities:
- Energy Efficiency: State-of-the-art insulation, solar power, and intelligent systems make the DUH a model of sustainability.
- Comfort: Spacious living areas, ergonomic furniture, and flexible workspaces cater to both productivity and relaxation, ensuring a balance between work and leisure.
- Quirky Details: An observatory shaped like Dilbert’s head, a home theater for movie marathons, and a basement basketball court are just a few of the fun touches.
Examples of DUH Features
- Observatory with a Dilbert-head dome
- Home theater with Dilbert-themed seating
- Basement basketball court called “The Cubicle”
- Automated coffee delivery system
- Soundproofed “Rant Room” for venting after tough meetings
Danville Mansion vs. DUH Concept
While Adams’ real-life mansion in Danville shares many DUH features, the virtual concept takes things to the next level. Both homes emphasize comfort, efficiency, and Dilbert’s signature sense of humor. But the DUH pushes boundaries, turning fantasy into blueprint and inviting fans to imagine their own ideal living spaces.
Why Scott Adams’ House is a Must-See for Dilbert Fans
The Scott Adams Dilbert house isn’t just a place to live—it’s a living tribute to the comic strip that changed how we see the workplace. For fans, stepping inside is like entering the Dilbert universe itself. Every detail, from the tie-shaped roof to the creatively themed rooms, offers a playful escape from the ordinary.
What makes it truly special is the way it celebrates the blend of humor, architecture, and lifestyle innovation. It’s a space where art and function coexist, and where every fan can find inspiration to bring a little bit of Dilbert’s world into their own lives.
Fun Facts & Trivia About Scott Adams’ Home
- The home’s value has risen since 2009, reflecting the enduring appeal of the Scott Adams mansion in Danville.
- Eco-friendly features, such as solar panels, put sustainability at the forefront.
- The basketball court, called “The Cubicle,” is a playful nod to the comic strip’s office theme.
- The man cave includes unusual gadgets and collectibles that showcase Adams’s wide range of interests.
- Personal touches throughout the home reflect Adams’ life both inside and outside the comics.
Where Does Scott Adams’ Currently Live?
Scott Adams, the creator of the Dilbert comic strip, currently lives in California. More specifically, he resides in the San Francisco Bay Area, with sources mentioning Pleasanton and Danville, California, as his places of residence. He has a distinctive 7,000-square-foot mansion with unique Dilbert-themed features located in Danville, California. However, it is also reported that he is active in the Bay Area community and continues to live in Pleasanton, California.
You may also read (inside p diddys iconic beverly hills house).






