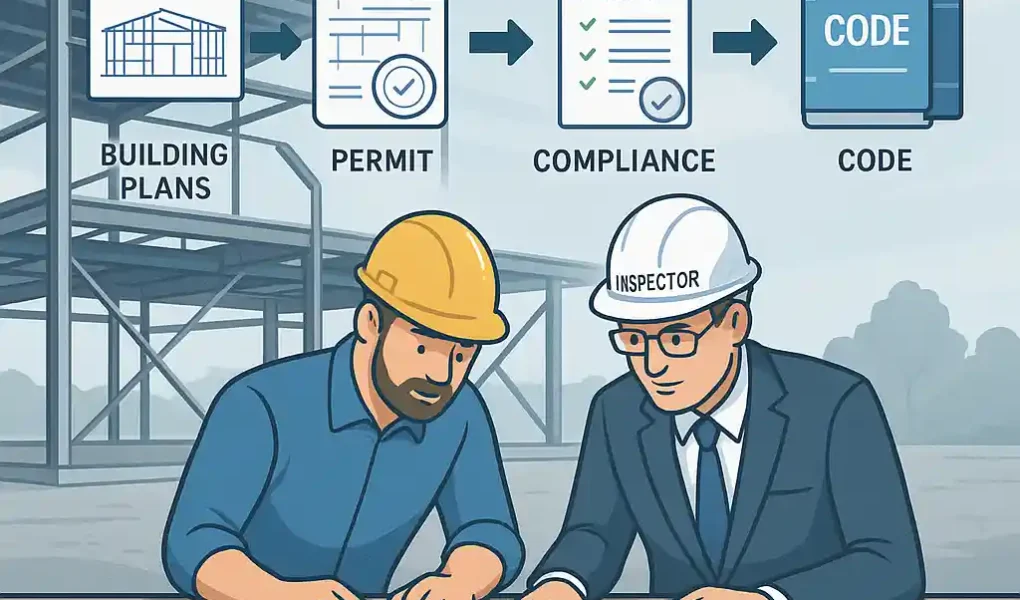Building a metal building is an exciting venture, whether it’s for storage, a workshop, or a gym. However, the permit and code compliance process is critical to ensuring your investment is safe, legal, and built to last. Skipping or mishandling this step can mean costly setbacks. This step-by-step guide will walk through the essentials of obtaining permits and ensuring code compliance for metal buildings—helping you avoid common pitfalls and move forward with confidence.
Why Permitting and Code Compliance Matter
Local building permits protect your safety, property value, and investment by ensuring your design meets zoning, load, energy, and safety requirements. Permits are not just bureaucratic paperwork—they allow an expert review, ensure your structure won’t interfere with utilities or setbacks, and maintain neighborhood standards. Failure to permit can result in fines, insurance issues, forced demolition, or significant inspection delays.
Step 1: Understand Local Regulations
Every city and county has unique rules for metal building construction. Before breaking ground, contact your local building department or zoning office to confirm which permits are required and which building codes apply. Some regions are strict on wind/seismic loads or aesthetic standards, while others may be more flexible. This early research will help you avoid expensive surprises later in the process.
Step 2: Gather Required Documentation
Permitting typically requires submitting these documents:
- Property deed and legal description.
- Detailed site plan, showing building footprint, setbacks, and orientation.
- Structural plans certified and stamped by a state-licensed engineer.
- Foundation, framing, electrical, plumbing, and insulation details.
- Intended use of the building (e.g., workshop, storage, commercial).
- An overview of any environmental or drainage assessments, if required.
If you live in a development or HOA, check for any additional association requirements, as they may differ from city or county rules.
Step 3: Submit Your Permit Application
With documents ready, fill out your local permit application.
The process usually involves:
- Describing the building’s use and dimensions.
- Noting setbacks from property lines, easements, and utilities.
- Including evidence of code-compliant building materials and systems.
- Paying permit application fees.
Many departments allow online submissions, but it’s wise to call and confirm everything needed to avoid processing delays.
Step 4: Plan for the Review and Approval Process
Building officials will review your plans for compliance on several fronts:
- Structural integrity (load, wind, seismic code requirements).
- Safety systems (fire exit, wiring, ventilation).
- Energy efficiency (minimum insulation, ventilation, and barrier codes).
- Local standards (zoning, appearance, environmental impacts).
Some areas, especially those vulnerable to high winds or earthquakes, may have a longer or more detailed review process. Be patient and prepared for follow-up questions or minor revisions before your permit is issued.
Step 5: Receive Your Permit and Display It
Once approved, you’ll receive a printed permit specifying authorized work, conditions, and any restrictions. Display this permit prominently at your site throughout construction—it’s your proof of compliance and can ward off unwanted shutdowns or neighbor complaints during the build.
Step 6: Schedule Required Inspections
Local authorities will inspect your build at key milestones, such as:
- Foundation and footings.
- Framing, roofing, and insulation installation.
- Electrical, plumbing, and HVAC rough-ins and finals.
- Final walk-through for occupancy approval.
Always request inspections when due and keep all documentation handy. Inspections verify that your building matches approved plans and meets all applicable codes. Address any violations or correction notices immediately to avoid costly hold-ups.
Special Attention: Code Compliance Challenges
- Ensure your structure’s design accounts for region-specific wind, snow, and seismic loads.
- Meet fire resistance and egress requirements by using appropriate doors, exits, and rated assemblies.
- Comply with energy and insulation codes—many buildings use advanced insulation products, such as those offered by CMI Insulation, to meet strict efficiency standards.
- Incorporate ADA-accessible features if the building is for commercial or public use.
Common Mistakes to Avoid
- Failing to get a permit before ordering or erecting your building.
- Overlooking hidden costs like utility adjustments, additional grading, or engineer certifications.
- Assuming one-size-fits-all solutions, every region and property is different.
- Not checking HOA or private association restrictions.
Permitting and code compliance for metal buildings require preparation, patience, and attention to detail—but these steps protect your investment, safety, and peace of mind. Start early, gather thorough documentation, collaborate with local officials, and expect a few follow-ups. With careful planning, your metal building will serve its purpose for years to come—all above board, up to code, and built to last.




