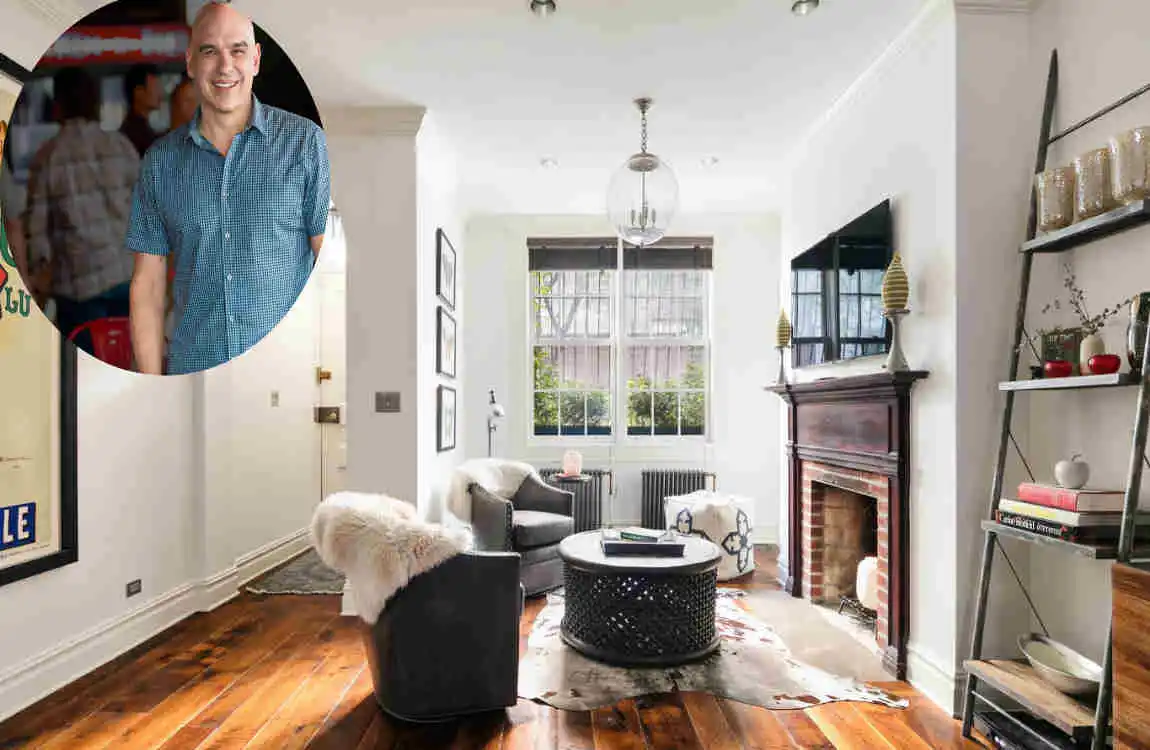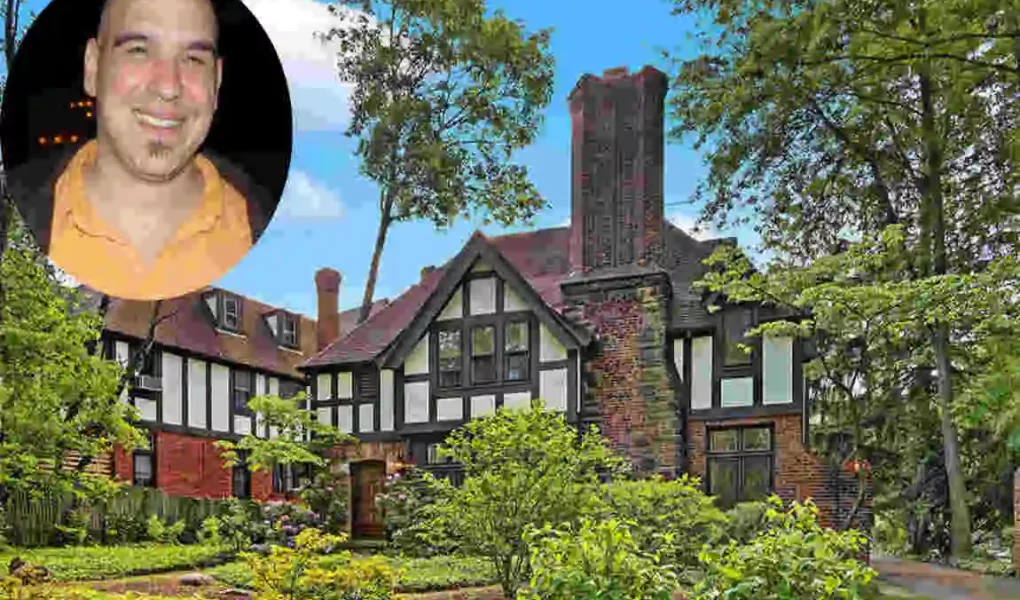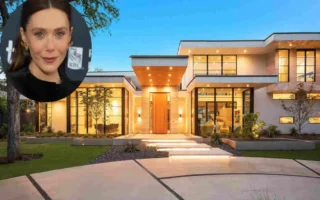Have you ever wondered what a world-renowned chef’s home looks like? Well, get ready to step inside the Michael Symon House, where luxury meets culinary passion. Michael Symon, a celebrated chef and TV personality, has created a stunning home that reflects his unique style and love for food.
| Category | Details |
|---|---|
| Full Name | Michael D. Symon |
| Date of Birth | September 19, 1969 |
| Ethnicity | Greek, Sicilian, and Eastern European |
| Education | Graduated from the Culinary Institute of America (1990) |
| Profession | Chef, restaurateur, television personality, author |
| Known For | Owner of Lola, Mabel’s BBQ, BSpot Burgers; appearances on Food Network shows like Iron Chef America, The Chew |
| Net Worth | $6 million |
| Current Residence | Sag Harbor, New York, overlooking Noyac Bay, where he lives with his wife Liz |
| Notable Personal Notes | Passionate about cooking, gardening, and clamming; transitioning more towards teaching cooking techniques |
About Michael Symon: Culinary Icon and Lifestyle Influencer

Before we dive into the Michael Symon House, let’s get to know the man behind the culinary magic. Michael Symon is a renowned chef, restaurateur, and television personality. He’s known for his appearances on shows like “Iron Chef America” and “The Chew,” where he shares his passion for food and cooking.
Symon’s personality shines through in his home design choices. He’s all about comfort, functionality, and, of course, great food. His success in the culinary world has allowed him to create a personal lifestyle that’s both luxurious and inviting.
Location and Overview of Michael Symon’s House
| Attribute | Cleveland Heights Tudor Home | Greenwich Village Penthouse | Sag Harbor, New York Home |
|---|---|---|---|
| Specifications | 5 bedrooms, 3.5 baths, 2,825 sq ft, 2.5-car detached garage | 1 bedroom, 1 bath, pre-war co-op | Recent move; details not fully disclosed |
| Architecture Design | Historic Tudor style, rustic-chic, arched doorways, multi-pane windows, iron railings, reclaimed wide-plank oak flooring, courtyard, wood-burning fireplace | Pre-war building with modern top-tier appliances (Sub-Zero, Wolf), terraces with retractable awning, heated marble floors in bathroom | Mediterranean-inspired style, view on bay, focus on outdoor experience |
| Interior Features | Carrara marble countertops, coffee station, custom Blue Star range, custom cabinetry, temperature-controlled wine room, master bath with penny-tiled floor and soaking tub | Smaller kitchen for chef but high-end appliances, expansive south-facing terrace, walk-in closets, marble bath | Emphasis on water views and outdoor living, less interior detail known |
| Worth (Listing) | $549,000 (put on market early 2025) | $2.55 million (put on market 2024) | Not publicly listed |
| Address | Cleveland Heights, Ohio; quiet street in a historic, mature-tree neighborhood | 40 East 10th Street, Greenwich Village, NYC | Sag Harbor, New York (on the bay) |
| History/Other Info | Built late 1920s; three levels; accessible via footbridge over stream; owned by Symon known for Cleveland restaurants | Purchased in 2023 for $2.4M; sold West Village townhouse previously for ~$5.5M | Recently moved from Long Island after 15 years; loves water lifestyle |
The Michael Symon House is located in the heart of Cleveland, Ohio, in a beautiful neighborhood that perfectly complements the home’s style. The house itself is a stunning example of modern architecture, with clean lines and an open concept that invites you in.
The Michael Symon House spans over 5,000 square feet and boasts four bedrooms, five bathrooms, and a spacious lot that provides ample room for outdoor living. The architectural style is inspired by Symon’s love for simplicity and functionality, with a focus on creating a warm and welcoming atmosphere.
Exterior Features of the Michael Symon House
As you approach the Michael Symon House, you’ll be greeted by a beautifully landscaped garden that sets the tone for the luxury and comfort found within. The outdoor entertaining areas, including a spacious deck, cozy patio, and sparkling pool, are perfect for hosting gatherings with friends and family.
The architectural highlights of the Michael Symon House include a sleek roofline, a combination of stone and wood facade materials, and large windows that flood the home with natural light. The curb appeal is undeniable, with a welcoming front entrance that beckons you to step inside and discover the space.
Interior Design and Style of the Michael Symon House

Once inside the Michael Symon House, you’ll be struck by the seamless blend of modern and rustic elements that create a warm and inviting atmosphere. The interior design theme is transitional, with a focus on comfort and functionality that’s perfect for a chef’s lifestyle.
The flooring throughout the home is a mix of hardwood and tile, with high ceilings and statement lighting fixtures that add a touch of luxury. The color palette is warm and earthy, with natural materials like wood and stone that complement the chef’s love for food and entertaining.
The Luxury Kitchen: Heart of Michael Symon House
Now, let’s talk about the star of the show – the Michael Symon House kitchen. This stunning space is the heart of the home, where Symon’s culinary magic comes to life. The kitchen design and layout are both functional and beautiful, with high-end appliances and custom cabinetry that any chef would envy.
The kitchen features a spacious island that serves as the perfect spot for preparing meals and entertaining guests. The cookware storage and ventilation systems are top-notch, with special chef-approved features that make cooking a joy. Every detail of the Michael Symon House kitchen reflects Symon’s culinary style and needs, from the layout to the appliances.
Unique and Custom Features in the Home
The Michael Symon House is full of unique and custom features that set it apart from other luxury homes. One standout feature is the wine cellar, where Symon can store and showcase his impressive collection of wines. The house also boasts a state-of-the-art media room, perfect for relaxing and watching movies with family and friends.
Technology integration is another highlight of the Michael Symon House, with smart home features, security systems, and climate control that make life easier and more comfortable. Throughout the home, you’ll find artwork and memorabilia that reflect Symon’s career and passions, adding a personal touch to the luxury.
Sustainable and Energy-Efficient Elements
In addition to its stunning design and unique features, the Michael Symon House also incorporates sustainable and energy-efficient elements. The home is built with eco-friendly materials and designed to minimize its environmental impact.
Energy-saving appliances and systems are used throughout the house, from the kitchen to the HVAC system. The landscaping is designed with sustainability in mind, with native plants and efficient irrigation systems that conserve water. These features align with the modern luxury living found in the Michael Symon House, showcasing Symon’s commitment to both comfort and the environment.
The Lifestyle and Entertaining Spaces
The Michael Symon House is designed for a lifestyle of entertaining and relaxation. The home features both formal and informal entertaining spaces, including a spacious dining room, cozy lounge areas, and a stylish bar. The outdoor gathering areas are perfect for hosting summer barbecues or intimate dinners under the stars.
Symon loves to host events and family gatherings at home, and the Michael Symon House is the perfect setting for these occasions. The home design and layout are tailored to his lifestyle needs, with ample space for cooking, entertaining, and relaxing with loved ones.
Comparison with Other Celebrity Chef Homes
How does the Michael Symon House compare to other luxury homes owned by celebrity chefs? While each chef’s home is unique, the Michael Symon House stands out for its seamless blend of modern and rustic elements, as well as its focus on comfort and functionality.
Unlike some chef homes that prioritize showiness over livability, the Michael Symon House reflects Symon’s individual tastes and needs. The home is designed for a chef who loves to cook, entertain, and enjoy life, rather than simply showcasing wealth and status.
Market Value and Real Estate Insights
While the exact market value of the Michael Symon House is not publicly available, it’s safe to say that this stunning property is worth a pretty penny. Luxury homes for celebrity chefs and restaurateurs are in high demand, with buyers seeking out properties that combine style, functionality, and a touch of culinary magic.
The Michael Symon House is situated in a desirable neighborhood in Cleveland, offering easy access to the city’s finest restaurants, entertainment, and cultural attractions. The home’s features, from the stunning kitchen to the sustainable design elements, make it an attractive option for buyers seeking a luxury home.
Where Does Michael Symon Currently Live?
Chef Michael Symon currently lives in Sag Harbor, Long Island, New York, with his wife Liz.




