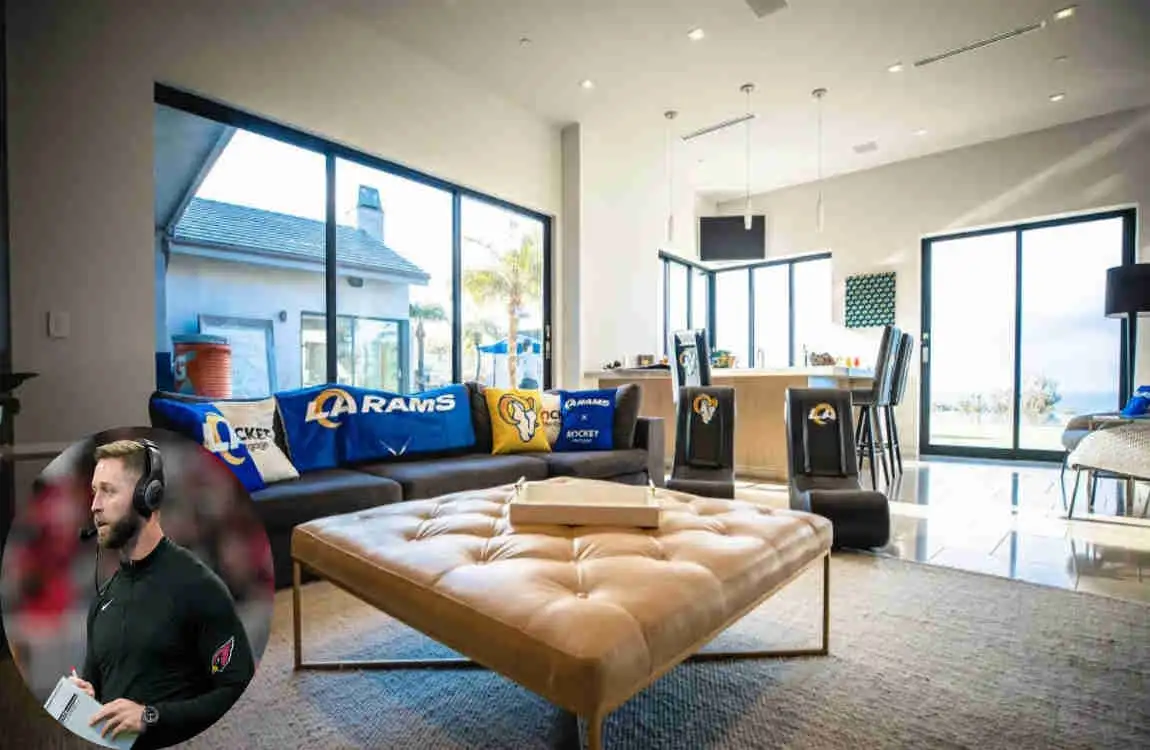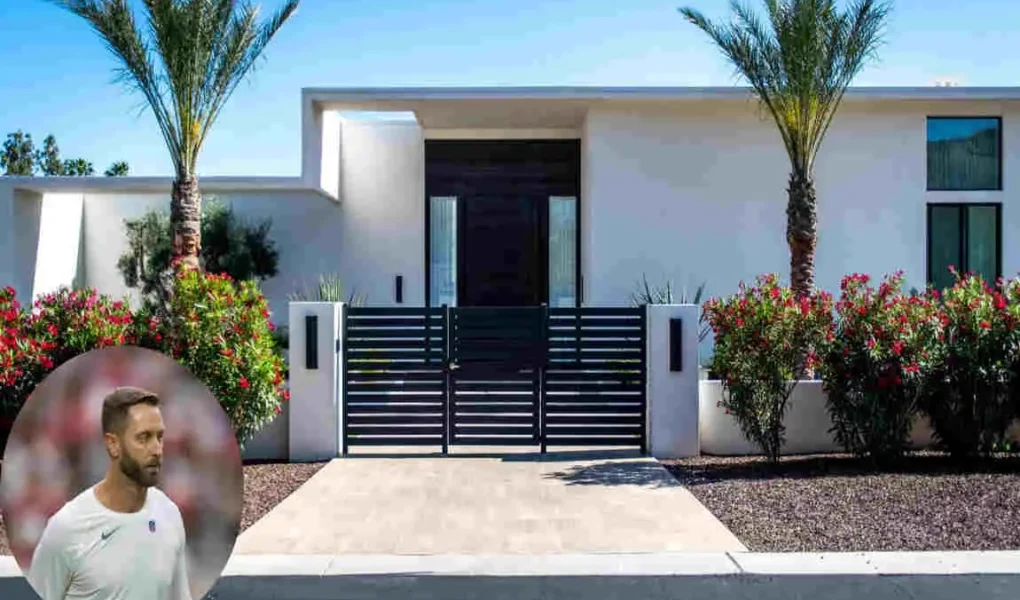Kliff Kingsbury, the innovative head coach of the Arizona Cardinals, is as well-known for his strategic play-calling as he is for his exceptional taste in real estate. Nestled in the exclusive enclave of Paradise Valley, his Arizona house is a masterpiece of modern design and desert luxury. Built in 2017 and custom-designed by renowned architect Ilan Pivko, this 7,200-square-foot estate blends sophistication with functionality, offering a sanctuary that mirrors Kingsbury’s dynamic lifestyle.
Location and Overview: Where Desert Luxury Meets Privacy

Paradise Valley — Arizona’s Crown Jewel
Paradise Valley isn’t just a location—it’s a lifestyle. Tucked between Phoenix and Scottsdale, this affluent town is famed for its sprawling estates, five-star resorts, and unobstructed views of Camelback Mountain. For Kingsbury, the choice was clear: proximity to State Farm Stadium (a 25-minute drive) ensures he’s never far from game day, while the secluded lot guarantees privacy.
Property Specifications at a Glance
DetailSpecification
Year Built 2017
Architect Ilan Pivko
Square Footage 7,200 sq ft
Lot Size 1+ acre
Estimated Value $4.45 million
Key Materials: Stone, wood, floor-to-ceiling glass
Designed to harmonise with the Sonoran Desert, the exterior features a mix of natural stone and sleek glass, creating a contemporary yet earthy aesthetic.
Exterior Features: Oasis of Relaxation and Recreation
Resort-Style Backyard Living
You may also read (inside colin furzes house a dream for innovators).
The backyard is where Kingsbury’s home truly shines. Imagine a rectangular infinity pool with a built-in spa, swim-up bar, and panoramic views of Camelback Mountain. Adjacent to the pool, a low-profile fire pit offers cosy evenings under the stars. In contrast, an outdoor pavilion—complete with a gourmet kitchen and pool bath—ensures every gathering is effortless.
Recreation Meets Luxury
- Sports Court & Putting Green: A full-sized sports court for basketball or volleyball and a manicured putting green cater to Kingsbury’s athletic lifestyle.
- Expansive Decks: Multiple patios, balconies, and a rooftop deck with a fireplace provide endless spaces to unwind or entertain.
- Landscaping: Palm trees, grassy lawns, and grid-patterned turf blend seamlessly with the desert surroundings, emphasising the home’s indoor-outdoor flow.
This outdoor haven isn’t just for show—it’s a functional extension of the home’s luxurious yet livable design.
Interior Design: Where Modern Elegance Meets Comfort

Living Spaces Designed for Connection
Step inside, and the home’s floor-to-ceiling glass walls immediately draw your eye to Camelback Mountain. The living room’s neutral tones, accented with vibrant art and textiles, create a warm and inviting atmosphere. A central fireplace anchors the space, flanked by minimalistic furniture that prioritises conversation and comfort.
The Heart of the Home: A Chef’s Dream Kitchen
The Bulthaup-designed kitchen is a marvel of form and function:
- Premium Appliances: Sub-Zero refrigerators and Wolf ovens cater to the discerning gourmet cook.
- Built-In Extras: A teppanyaki grill and integrated coffee machine add flair to everyday meals.
- Entertainment-Ready: A massive island with seating for six makes this space ideal for hosting.
Main Suite: A Private Retreat
You may also read (where is justin biebers house located).
The main bedroom is a study in understated luxury, with a floating bed frame and panoramic desert views. The adjoining bathroom elevates relaxation with a freestanding tub, dual rain showers, and textured stone finishes that evoke a luxurious spa ambience.
Unique Features That Wow
- Glass Wine Enclosure: A floor-to-ceiling glass cellar showcases over 500 bottles, visible from the dining room and kitchen.
- Home Theatre: Plush seating and state-of-the-art acoustics make this a prime spot for film nights.
- Five-Car Garage: Custom cabinetry and epoxy floors keep vehicles and gear organised.
Architectural Philosophy: Blending Desert and Modernism
Ilan Pivko’s Vision
Architect Ilan Pivko designed the home to reflect Arizona’s rugged beauty. Natural materials, such as stone and reclaimed wood, contrast with sleek glass and steel, while clean lines and open spaces emphasise simplicity. Large windows not only frame the views but also flood the interiors with natural light, reducing the need for artificial lighting.
Functionality for an NFL Lifestyle
For Kingsbury, the home had to strike a balance between work and relaxation. A dedicated office space with mountain views offers a serene spot for game planning, while the sports court and putting green provide quick escapes during the season. This blend of practicality and luxury exemplifies Pivko’s ability to tailor designs to his clients’ lives.
Why This Home Stands Out in Arizona’s Luxury Market
Beyond Typical Celebrity Homes
While many celebrity estates prioritise opulence over livability, Kingsbury’s home strikes a rare balance. The sports court and pool cater to an active lifestyle, while the wine cellar and theatre room offer refined entertainment—a mix that’s hard to find in Paradise Valley’s competitive market.
Neighborhood Exclusivity
Paradise Valley’s strict zoning laws ensure low density and high security. Combined with the home’s proximity to Scottsdale’s dining and shopping, it’s a perfect fit for a high-profile coach seeking both privacy and convenience.
You may also read (luccathatguy house and his net worth).



