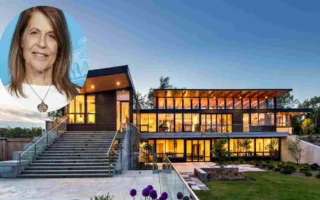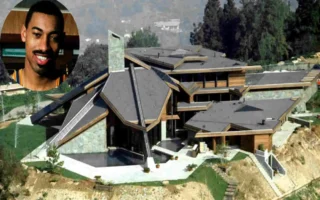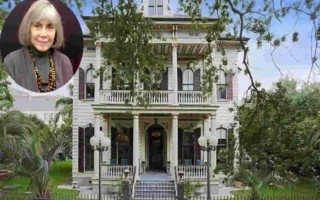When talking about groundbreaking architecture, few names shine as brightly as Frank Gehry. Known for his bold, sculptural designs, Gehry has changed the way we think about buildings—from museums to modren house. Among his most intriguing works is his own residence in Santa Monica, California.
| Information | Details |
|---|---|
| Full Name | Frank Owen Gehry (born Frank Owen Goldberg) |
| Birthdate | February 28, 1929 |
| Birthplace | Toronto, Ontario, Canada |
| Nationality | Canadian-American (naturalized U.S. citizen) |
| Family Background | Polish-Jewish descent |
| Education | University of Southern California (Architecture) |
| Attended Harvard Graduate School of Design (did not graduate) | |
| Marital Status | Married Berta Isabel Aguilera in 1975 |
| Children | Four children |
| Notable Work Location | Based in Los Angeles, California |
| Current Residence | Santa Monica, California |
| Net Worth | Approximately $100 million |
| Notable Architecture | Walt Disney Concert Hall (Los Angeles), Guggenheim Museum (Bilbao, Spain), private residence |
Who Is Frank Gehry?

Frank Gehry is a Canadian-born American architect whose work is famous for defying conventional design. Born in 1929, Gehry’s career spans over six decades, during which he has created some of the most iconic and innovative buildings in the world.
Where does Frank Gehry currently live?
Frank Gehry currently lives in Santa Monica, California. He owns the Gehry Residence there, a unique house he redesigned and expanded starting in 1977, which he continues to own and keep in the family. More recently, Gehry has also completed and moved into a new private home in Santa Monica, which he designed in collaboration with his son, Sam. He still resides and works in Santa Monica, where he enjoys his home and creative environment.
Signature Design Style and Influence
Gehry’s style is often described as deconstructivism—a form of architecture that breaks down traditional shapes and reassembles them into unusual and striking forms. His work usually features:
- Asymmetrical lines
- Unconventional shapes
- Use of unexpected materials like metal and glass
- Dynamic, flowing forms that look almost alive
This style has influenced countless architects and reshaped modern architecture, especially in residential and cultural buildings.
Notable Projects and Relation to the Santa Monica House
Some of Gehry’s most famous projects include the Guggenheim Museum in Bilbao, Spain, and the Walt Disney Concert Hall in Los Angeles. These projects highlight his use of sweeping curves and metallic surfaces.
His house in Santa Monica, while more intimate, carries the same spirit. It’s a personal canvas where Gehry experiments with design ideas that reflect his artistic philosophy, making it a must-see for anyone interested in his work.
Location and History of the Frank Gehry House in Santa Monica
Exact Location and Neighborhood Description
The Frank Gehry house in Santa Monica is located in a quiet residential area, nestled among traditional Californian homes. Santa Monica itself is a vibrant coastal city known for its beaches, cultural attractions, and eclectic architecture.
This neighborhood offers a peaceful setting that contrasts with the house’s bold design, making it stand out even more.
Historical Background of the Property
Before Gehry’s redesign, the property was a relatively ordinary mid-century home. Gehry purchased it in the 1970s and transformed it piece by piece over several years.
Timeline of Construction and Renovation
YearEvent
In the early 1970s , Gehry bought the original house
Mid-1970s : Begins major renovations and redesigns
Late 1970s : Uses unconventional materials like chain-link fencing and corrugated metal
1980s continue experimenting with additions and modifications
Present House remains a private residence with occasional architectural tours
Significant Stories
One fascinating story is how Gehry used scrap materials from industrial sites to create parts of the house, such as metal panels and fences. This recycling approach was ahead of its time and reflects Gehry’s innovative spirit.
Architectural Design and Features
Unique Architectural Style
The Frank Gehry House in Santa Monica is a prime example of Deconstructivism, where traditional home design rules are set aside. The house is a collage of various shapes and materials, all skillfully layered together in an eye-catching manner.
Instead of smooth, uniform walls, the exterior features jagged edges, exposed beams, and metal surfaces, giving it an industrial yet artistic feel.
Use of Materials and Building Techniques
Gehry used some unconventional materials that most architects wouldn’t consider for a home:
- Chain-link fences as walls
- Corrugated metal panels for cladding
- Wood and glass in unexpected combinations
These choices not only make the house visually striking but also demonstrate Gehry’s belief that architecture can be playful and experimental.
Key Design Elements
Here are some standout features:
- Asymmetry: No two sections of the house match, creating a lively and dynamic form.
- Deconstructivism: The house looks “unfinished” or “in motion,” challenging the idea of a static home.
- Unconventional shapes: Angled walls and protruding metal sheets give the house a sculptural appearance.
Interior Layout and Philosophy

Inside, the house is surprisingly functional. Gehry designed spaces that flow naturally from one room to another, encouraging movement and interaction.
Rooms are spacious and airy, with a strong emphasis on natural light. The house interior feels like an extension of the exterior’s creativity, yet remains comfortable and livable.
Contrast with Traditional Santa Monica Homes
Most homes in Santa Monica adhere to classic California styles—characterized by smooth stucco walls, red-tile roofs, and symmetrical layouts. Gehry’s house breaks all these rules, standing out as a bold statement amid more conventional neighbors.
Interior Design and Furnishings
Overview of Interior Aesthetics
Inside Frank Gehry’s house in Santa Monica, you’ll find a blend of industrial elements and artistic touches. The interior spaces are minimalist yet full of character.
Art and Architecture Integration
Gehry’s home is not just about living spaces; it’s a gallery. Artworks are carefully placed to complement the house architectural details, creating a seamless blend of both worlds.
Custom Furniture and Unique Features
Gehry often designs custom furniture to match his spaces. In his Santa Monica house, some pieces reflect the same rough, industrial style as the exterior—metal frames, simple shapes, and unconventional materials.
Use of Natural Light and Space
Large windows and open layouts allow sunlight to flood the interiors. The house feels bright and connected to its surroundings, emphasizing Gehry’s philosophy of blending indoor and outdoor living.
Landscaping and Outdoor Spaces
Garden and Outdoor Living
The outdoor areas are a continuation of Gehry’s artistic vision. The garden features sculptural elements and informal landscaping that feels natural rather than manicured.
Indoor-Outdoor Relationship
Sliding glass doors and patios create smooth transitions between inside and outside, encouraging residents to enjoy both spaces equally.
Sustainable Landscaping
While not widely publicized, Gehry’s approach incorporates some eco-friendly elements, including drought-resistant plants native to Southern California, which reduce water usage and maintenance.
Visiting the Frank Gehry House in Santa Monica
Public Access and Tours
The Frank Gehry House in Santa Monica is a private residence and is not generally open to the public for tours. However, architecture tours in Santa Monica sometimes include exterior views and discussions about the house.
| Category | Information |
|---|---|
| Name | Frank Owen Gehry |
| Architectural Style | Deconstructivist, Postmodern, Sculptural, Fluid forms, Use of unconventional materials like titanium and metal |
| Signature Works | Guggenheim Museum Bilbao, Walt Disney Concert Hall, Louis Vuitton Foundation, Gehry House (Santa Monica) |
| Home Address | Gehry House, 325 N. Carolwood Drive, Santa Monica, California (private residence) |
| Materials in Home | Chain-link fencing, corrugated metal, unconventional materials, some traditional elements |
| Design Philosophy | Architecture as three-dimensional sculpture, breaking traditional forms, emphasis on fluidity and natural light |
| Net Worth | Estimated around $100 million (varies with sources, scale of projects, and consulting fees) |
| Historical Notes | Began practice in the 1960s, gained prominence in 1970s, awarded Pritzker Prize 1989, influential in modern architecture |
| Notable Home History | Remodelled his own home in Santa Monica, integrating experimental forms around an existing house |
Nearby Gehry-Related Spots
If you’re in the area, consider visiting:
- The Walt Disney Concert Hall in downtown Los Angeles
- Gehry-designed commercial spaces and galleries in Santa Monica
- Local museums featuring Gehry’s work
Tips for Architecture Enthusiasts
- Respect the privacy of residents—view from public streets only.
- Join guided architectural tours for expert insights.
- Bring a camera to capture the striking exterior details.
Impact on Architecture and Real Estate
Influence on Modern Residential Architecture
Gehry’s Santa Monica home was a pioneer in breaking traditional residential design molds. It opened doors for architects to experiment with materials and forms in private homes.
Effect on Local Real Estate
Homes designed by famous architects, such as Gehry, tend to increase neighborhood prestige and property values. The house design helped put Santa Monica on the map as a hub for innovative architecture.




