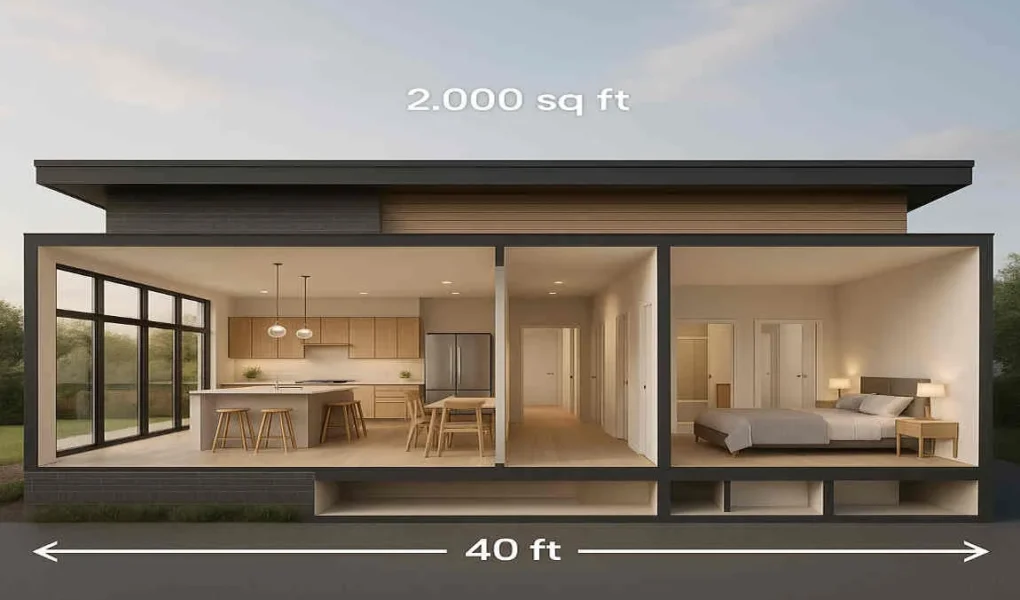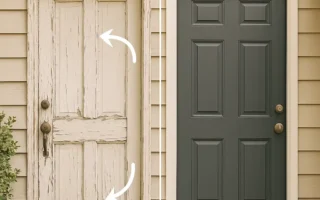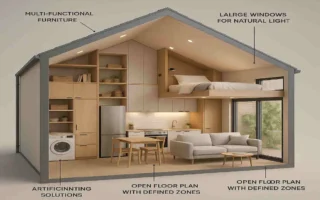Have you ever found yourself scrolling through real estate listings, trying to wrap your head around the size of a house based on its square footage? You’re not alone! Many homebuyers and designers struggle to visualize the actual size and feel of a modern home from numbers alone. size.
Understanding Square Footage
Before we dive into the specifics of a 2,000 square feet house, let’s first understand what “square footage” means in the context of residential real estate. Square footage refers to the total area of a home, typically measured in square feet. However, it’s essential to note that this number can encompass both livable space and the non-livable regions, such as garages and basements.
When we talk about a 2,000 square feet house, we’re referring to the total area of the home. But how does this size compare to the average house in the US? According to recent data, the median size of a new single-family home in the US is around 2,300 square feet. So, a 2,000 square feet house is slightly smaller than the average, but still a popular choice for many families.
What Does 2,000 Square Feet Really Mean?
Now that we have a better understanding of square footage, let’s put it into perspective. Imagine a 2,000 square feet house as a rectangle that’s 40 feet wide and 50 feet long. That’s roughly the size of a basketball court! Of course, not all 2,000 square feet houses will have this exact shape, but it gives you a rough idea of the space you’re working with.
Common Layouts and Floorplans for a 2,000 Square Feet House
Now that we know the size of a 2,000 square feet house, let’s explore some standard layouts and floor plans. In this section, we’ll look at the number of bedrooms and bathrooms typically found in this size, as well as some examples of single-story and multi-story options.
Number of Bedrooms and Bathrooms
A 2,000 square feet house usually has between 3 and 4 bedrooms and 2 and 3 bathrooms. The exact number will depend on the layout and design of the home, but this gives you a general idea of what to expect.
Single-Story vs Multi-Story Options
When it comes to the layout of a 2,000 square feet house, you have two main options: single-story or multi-story. A single-story home will have all of its living space on one level, while a multi-story home will have living space spread across multiple levels.
Single-story homes are popular for their ease of access and flow, while multi-story homes can offer more privacy and separation between living areas. The choice between the two will depend on your personal preferences and lifestyle.
Open Concept vs Segmented Rooms
Another factor to consider when visualizing a 2,000 square feet house is the layout of the rooms. Will the home have an open concept design, with the kitchen, dining, and living areas flowing into one another? Or will the rooms be more segmented, with defined walls and doorways separating each space?
Open concept designs are popular for their sense of spaciousness and flow, while segmented rooms can offer more privacy and separation. Again, the choice will depend on your personal preferences and lifestyle.
Visual Cues to Imagine Space
To help you better visualize the space in a 2,000 square feet house, let’s look at some visual cues. For example, the ceiling height can significantly impact the feel of a room. A room with a 9-foot ceiling will feel more spacious than one with an 8-foot ceiling.
Room dimensions are another critical factor. A 12×15 living room, for example, can comfortably fit a standard sofa and entertainment center. And the flow between rooms can also affect the feel of a home. A home with a smooth flow between the kitchen, dining, and living areas will feel more open and inviting than one with a more segmented layout.
Room-by-Room Visualization of a 2,000 Sq Ft House
Now that we have a better understanding of the overall size and layout of a 2,000 square feet house, let’s break it down room by room. In this section, we’ll look at the approximate square footage allocations for each room type, as well as some comparisons to everyday objects and furniture to help you picture the space.
Living Room
The living room is often the heart of a home, and in a 2,000 square feet house, it typically takes up around 200 to 300 square feet. This is enough space to fit a standard sofa comfortably, a couple of armchairs, a coffee table, and an entertainment center.
To help you visualize this space, imagine a 12×15 living room. This is roughly the size of a standard parking space! With this amount of space, you can easily fit a sofa along one wall, with a coffee table and armchairs in the center of the room.
Kitchen and Dining Area
The kitchen and dining area are another essential part of a 2,000 square feet house, typically taking up around 200 to 250 square feet. This is enough space for a standard kitchen with a refrigerator, stove, and sink, as well as a dining table that can seat 4 to 6 people.
To help you visualize this space, imagine a kitchen that’s 10×12 feet. This is roughly the size of a standard bedroom! With this amount of space, you can easily fit a kitchen island or peninsula, as well as a dining table along one wall.
Bedrooms
In a 2,000 square feet house, the bedrooms typically take up around 100 to 150 square feet each. This is enough space for a standard queen-size bed, a dresser, and a nightstand.
To help you visualize this space, imagine a bedroom that’s 10×12 feet. This is roughly the size of a standard parking space! With this amount of space, you can easily fit a queen-size bed along one wall, with a dresser and nightstand on either side.
Bathrooms
The bathrooms in a 2,000 square feet house typically take up around 50 to 75 square feet each. This is enough space for a standard toilet, sink, and bathtub or shower.
To help you visualize this space, imagine a bathroom that’s 5×10 feet. This is roughly the size of a standard closet! With this amount of space, you can easily fit a toilet along one wall, with a sink and bathtub or shower on the opposite wall.
Additional Rooms
In addition to the living room, kitchen, bedrooms, and bathrooms, a 2,000 square feet house may also have additional rooms like an office, laundry room, or storage space. These rooms typically take up around 50 to 100 square feet each.
To help you visualize this space, imagine an office that’s 8×10 feet. This is roughly the size of a standard parking space! With this amount of space, you can easily fit a desk, chair, and bookshelf along one wall.
Outdoor Space Considerations
Finally, let’s not forget about the outdoor space in a 2,000 square feet house. Depending on the lot size and layout, you may have a patio, deck, or yard that adds to the overall living space.
To help you visualize this space, imagine a patio that’s 10×12 feet. This is roughly the size of a standard bedroom! With this amount of space, you can easily fit a patio table and chairs, as well as a grill or outdoor kitchen.
Practical Visualization Tools and Techniques
Now that we’ve broken down the size and layout of a 2,000 square feet house, let’s look at some practical visualization tools and techniques. In this section, we’ll explore sketching and drawing, digital tools and apps, 3D tours and VR, and visiting model homes or open houses.
Sketching and Drawing
One of the simplest and most effective ways to visualize a 2,000 square feet house is to sketch or draw the layout. This can help you get a better sense of the flow and dimensions of the space.
To get started, grab a piece of paper and a pencil, and start sketching the basic layout of the home. Include the rooms, hallways, and any other essential features. You can also use a ruler or tape measure to get a more accurate sense of the dimensions.
Digital Tools and Apps
Another option for visualizing a 2,000-square-foot house is to use digital tools and apps. There are many home design and visualization apps available, ranging from simple 2D floor plan tools to more advanced 3D modeling software.
Some popular options include Room ketcher, Floor planner, and Home By Me. These tools allow you to create a digital version of your home, complete with furniture and decor. You can experiment with different layouts and designs to see what works best for your needs.
3D Tours and VR
If you want to take your visualization to the next level, consider using 3D tours or virtual reality (VR). Many real estate listings now include 3D tours, which allow you to virtually walk through a home and get a better sense of the space.
VR takes this a step further, allowing you to immerse yourself in a virtual version of the home. You can use a VR headset to explore the space, interact with objects, and get a more realistic sense of the size and layout.
Visiting Model Homes or Open Houses
Finally, one of the best ways to visualize a 2,000 square feet house is to visit model homes or open houses. This allows you to see the space in person, walk through the rooms, and get a better sense of the flow and dimensions.
When visiting a model home or open house, take note of the layout, room sizes, and any other features that stand out to you. You can also ask the real estate agent or builder any questions you have about the home.
Space Efficiency and Design Tips for a 2,000 Square Feet House

Now that we’ve explored the size and layout of a 2,000 square feet house, let’s look at some space efficiency and design tips. In this section, we’ll discuss multi-functional rooms, storage solutions, design principles, and real-life examples.
Multi-Functional Rooms
One of the best ways to maximize space in a 2,000 square feet house is to use multi-functional rooms. This means designing rooms that can serve multiple purposes, such as a home office that doubles as a guest room or a living room that can also be used for dining.
To create multi-functional rooms, consider using furniture that can serve multiple purposes, such as a sofa bed or a dining table that can also be used as a desk. You can also use room dividers or curtains to separate different areas of the room.
Storage Solutions
Another key to maximizing space in a 2,000 square feet house is to use innovative storage solutions. This means using every inch of space efficiently, from built-in shelves and cabinets to under-bed storage and wall-mounted organizers.
To create more storage space, consider using vertical space, such as shelves that go all the way up to the ceiling. You can also use multi-purpose furniture, such as ottomans with built-in storage or coffee tables with drawers.
Design Principles
When designing a 2,000 square feet house, it’s essential to keep in mind some key design principles. These include using light colors to make the space feel larger, utilizing mirrors to reflect light and create the illusion of more space, and employing open shelving to achieve a sense of flow and continuity.
You can also use design elements like arches and curves to create a sense of movement and flow, and use natural light to make the space feel more open and inviting.
Real-Life Examples
To give you a better sense of how to maximize space in a 2,000 square feet house, let’s look at some real-life examples. One example is a home in California that utilizes a clever layout to create a sense of spaciousness, featuring an open-concept living and dining area that flows seamlessly into the kitchen.
Another example is a home in New York that utilizes multi-functional rooms and innovative storage solutions to maximize the space. The home office doubles as a guest room, with a sofa bed and built-in shelves, while the living room has a coffee table with drawers and a wall-mounted TV to save space.
Comparing 2,000 Square Feet to Other Common House Sizes
Finally, let’s compare a 2,000 square feet house to other standard house sizes. In this section, we’ll look at smaller and larger homes, as well as the lifestyle and family size that’s best suited for a 2,000 square feet house.
Smaller Homes
A 2,000 square feet house is larger than a 1,500 square feet house, which is a standard size for smaller homes. A 1,500 square feet house typically has 2 to 3 bedrooms and 1 to 2 bathrooms, and is best suited for smaller families or couples.
Compared to a 1,500 square feet house, a 2,000 square feet house offers more space and flexibility, with an additional bedroom and bathroom. This makes it a better choice for growing families or those who need more room for guests or home offices.
Larger Homes
On the other hand, a 2,000 square feet house is smaller than a 2,500 square feet house, which is a standard size for larger homes. A 2,500 square feet house typically has 4 to 5 bedrooms and 2 to 3 bathrooms, and is best suited for larger families or those who need more space for entertaining or hobbies.
Compared to a 2,500 square feet house, a 2,000 square feet house offers less space and fewer rooms. However, it can still be an excellent choice for those who want a more manageable size and don’t need as much space.
Lifestyle and Family Size
When it comes to the lifestyle and family size that’s best suited for a 2,000 square feet house, it really depends on your individual needs and preferences. A 2,000 square feet house can be an excellent choice for growing families, with enough space for 3 to 4 bedrooms and 2 to 3 bathrooms.
It’s also a good size for those who want a bit more space for entertaining or hobbies, but don’t need a larger home. And with the right design and layout, a 2,000 square feet house can feel spacious and comfortable, even for larger families.




