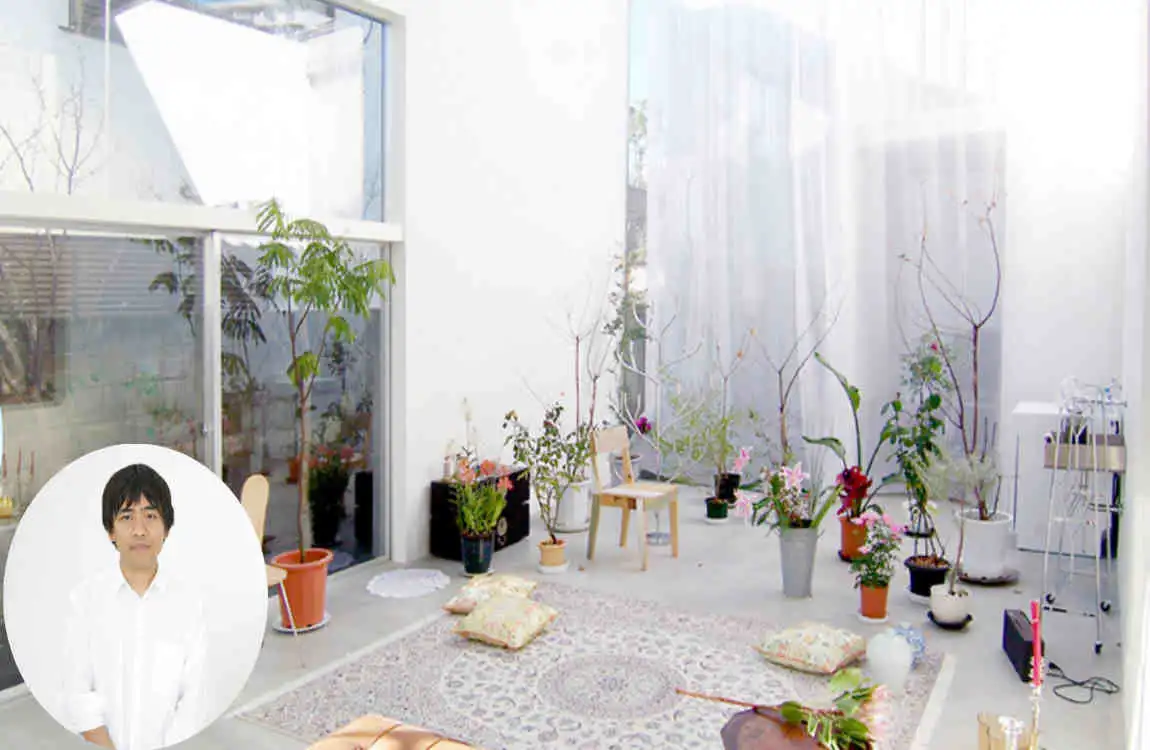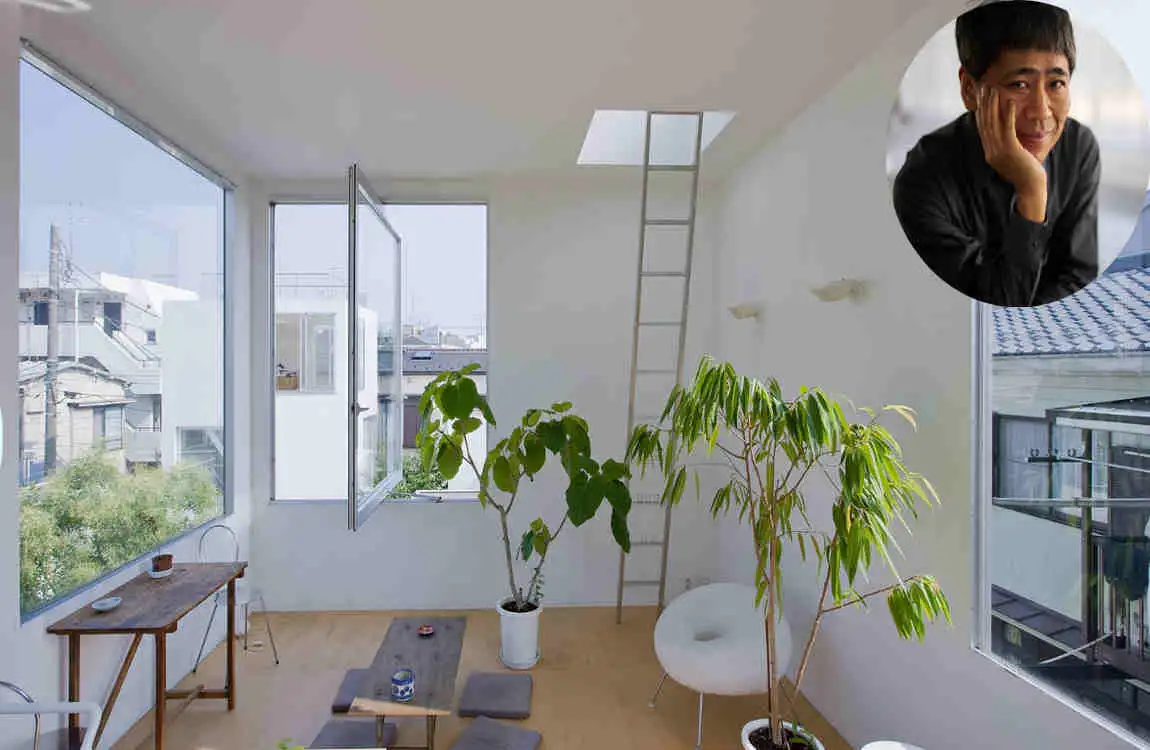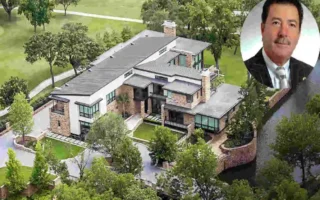Born in 1966, Ryue Nishizawa stands as one of Japan’s most influential contemporary architects. His work doesn’t just shelter people—it transforms how they experience daily life. When you step into a Ryue Nishizawa house, you’re not just entering a building. You’re entering a philosophy made tangible, where simplicity meets sophistication in the most unexpected ways.
The importance of Nishizawa’s work in contemporary architecture cannot be overstated. He’s not just designing houses; he’s reimagining what a home can be. His buildings challenge our preconceptions about privacy, community, and the very nature of shelter itself. They ask us fundamental questions: What if walls could disappear? What if a modern house could feel both completely open and perfectly intimate?
Core Aesthetic Principles in Ryue Nishizawa’s Residential Architecture
Minimalism and Simplicity as Foundational Elements
When you first encounter a Ryue Nishizawa house, the simplicity might fool you. These aren’t simple buildings—they’re sophisticated exercises in reduction. Every element serves multiple purposes. A wall might be a structural support, a light diffuser, and a privacy screen all at once.
This minimalism isn’t about deprivation. Instead, it’s about clarity. By removing everything unnecessary, Nishizawa allows the essential qualities of space, light, and material to shine. The result? Homes that feel both austere and luxurious, empty and full, all at the same time.
Emphasis on Natural Light and Open Spaces
Light becomes a building material in Nishizawa’s hands. He doesn’t just let light in—he choreographs its movement throughout the day. Morning light might wash across one wall, while afternoon sun creates entirely different patterns and moods.
Open spaces in a Ryue Nishizawa house don’t feel vacant. They pulse with possibility. These areas become stages for daily life, shaping their character as residents use them. A single room might serve as a workspace in the morning, a social area in the afternoon, and a quiet retreat by evening.
Fluidity and Transparency in Structural Design
Traditional architecture often emphasizes solid boundaries. Nishizawa takes the opposite approach. His structures seem to flow like water, with spaces that merge and separate in unexpected ways. Glass walls, translucent screens, and carefully placed openings create a sense of continuous movement.
This transparency isn’t just physical—it’s conceptual. The buildings reveal their construction methods, showing how they’re made. Steel frames remain visible. Glass panels display their connections. Nothing hides behind facades or false walls.
Harmony Between House and Surroundings
A Ryue Nishizawa house never fights its site. Instead, it embraces and enhances the existing landscape. Trees might grow through the structure. Gardens weave between rooms. The boundary between architecture and nature becomes beautifully house ambiguous.
This harmony extends beyond visual integration. The houses respond to local climate patterns, neighborhood contexts, and even the daily routines of surrounding communities. They become part of their environment rather than imposing upon it.
Use of Materials: Textures, Natural vs Industrial
The material palette in Nishizawa’s work creates fascinating contrasts. Warm wood meets cool steel. Rough concrete touches smooth Glass. These juxtapositions aren’t random—they’re carefully orchestrated to create sensory experiences that change as you move through the space.
Industrial materials lose their coldness in his hands. Steel becomes delicate. Concrete feels soft. Glass gains weight and presence. Meanwhile, natural materials like wood maintain their warmth while gaining an almost futuristic quality through their application.
Detailed Analysis of a Signature Ryue Nishizawa House

The Moriyama House: A Revolutionary Living Concept
Let’s explore one of Nishizawa’s most celebrated works: the Moriyama House in Tokyo. Completed in 2005, this project revolutionized ideas about urban living and community. Rather than creating a single structure, Nishizawa designed ten separate white boxes scattered across the site.
Located in a dense Tokyo neighborhood, the Moriyama House responds brilliantly to its urban context. The client, Mr. Moriyama, wanted to live on his land while renting out portions to tenants. Nishizawa’s solution? Create a micro-village where privacy and community coexist in perfect balance.
Architectural Layout and Structural Innovations
The ten units of the Moriyama House range from one to three stories. They’re positioned to create a network of gardens, pathways, and intermediate spaces. This arrangement feels both random and perfectly planned—like buildings that grew organically over time.
Each unit features floor-to-ceiling windows that can be covered with translucent curtains. This simple detail allows residents to control their privacy while maintaining the structures’ visual lightness. The buildings seem to float, barely touching the ground, creating an almost dreamlike quality.
Interior Design and Spatial Organization
Inside each unit, spaces flow without traditional divisions. Rooms aren’t defined by walls but by subtle level changes and furniture placement. A kitchen might transition seamlessly into a living area, which then opens directly onto a private garden.
The interiors feel simultaneously minimal and rich. White walls reflect and amplify natural light. Polished concrete floors create a sense of continuity between inside and outside. Built-in storage keeps clutter hidden, maintaining the clean aesthetic that makes these small spaces feel expansive.
Indoor-Outdoor Integration
Perhaps the most striking feature of the Moriyama House is how it dissolves the boundary between inside and outside. Gardens aren’t just views—they’re rooms without ceilings. Covered walkways become social spaces. Even the gaps between buildings function as outdoor rooms.
This integration changes with the seasons. In summer, residents can open their homes entirely, creating a continuous indoor-outdoor space. Winter brings a cozier feeling, but the visual connections to gardens and sky remain constant.
The Role of Nature in Ryue Nishizawa House Designs
Integration of Natural Elements
Nature doesn’t decorate a Ryue Nishizawa house—it inhabits it. Trees grow through structures. Gardens appear in unexpected places. Water features create gentle sounds that mask urban noise. These elements aren’t additions; they’re fundamental to the architectural concept.
Consider how a single tree might influence an entire design. Rather than removing it, Nishizawa might design the house around it, creating a courtyard that celebrates the tree’s presence. Seasons change the tree, which changes the house, creating architecture that lives and breathes with time.
Respecting the Environment
Every Ryue Nishizawa house demonstrates profound respect for its environment. This isn’t just about sustainability—though that’s important too. It’s about understanding that architecture exists within a larger ecosystem. Buildings should enhance their surroundings, not dominate them.
This respect manifests in surprising ways. A house might be elevated to preserve the ground beneath. Walls might angle to protect neighboring buildings from harsh reflections. Even construction methods take into account the impact on surrounding communities, minimizing disruption and waste.
Effects on Well-being and Lifestyle
Living in a Ryue Nishizawa house changes how people experience daily life. Residents report feeling more connected to natural rhythms. They notice seasons more acutely. They become aware of light patterns they’d never observed before.
These houses encourage a different pace of living. Without rigid room divisions, families interact differently—the presence of nature calms and grounds occupants. Many describe feeling both more relaxed and more aware—a state of peaceful attentiveness that’s rare in modern life.
Technological and Sustainable Innovations in Nishizawa’s Houses
Sustainable Materials and Eco-Friendly Techniques
Sustainability in a Ryue Nishizawa house goes beyond adding solar panels. It’s woven into the fundamental design. Local materials reduce transportation emissions. Modular construction minimizes waste. Natural ventilation reduces energy needs.
The architect often chooses materials that age gracefully. Concrete that develops patina. Wood that weathers beautifully. Steel that oxidizes in controlled ways. These materials don’t just last—they improve with time, gaining character and depth.
Energy Efficiency Through Design
Rather than relying on mechanical systems, Nishizawa designs houses that naturally regulate temperature. Deep eaves provide summer shade while allowing winter sun. Cross-ventilation eliminates the need for constant air conditioning. Thermal mass in floors and walls moderates temperature swings.
These passive strategies create comfortable environments with minimal energy use. Residents find they need heating and cooling less often. When mechanical systems are necessary, they’re smaller and more efficient because the architecture does most of the work.
Comfort Without Compromise
Here’s what makes Nishizawa special: his sustainable features never feel like sacrifices. Natural ventilation doesn’t mean suffering through hot summers. Energy efficiency doesn’t mean dark interiors. Instead, these features enhance the living experience.
The houses prove that environmental responsibility and aesthetic excellence aren’t opposing forces. They’re complementary aspects of good design. When architecture works with nature rather than against it, everyone benefits—residents, communities, and the planet.
Comparing Ryue Nishizawa House Aesthetics to Other Contemporary Architects
Distinctions from Contemporary Masters
While Tadao Ando creates monumental concrete poetry, Nishizawa crafts delicate glass haikus. Where Kengo Kuma layers materials to create texture and warmth, Nishizawa strips everything to its essence. These aren’t better or worse approaches—they’re different languages for expressing architectural ideas.
Compared to Western minimalists, Nishizawa’s work feels distinctly Japanese. It’s not the cold minimalism of some European architects. There’s a warmth in the emptiness, a gentleness in the geometry that speaks to different cultural values and ways of living.
Unique Characteristics of the Ryue Nishizawa House Aesthetic
Characteristic Nishizawa’s Approach Traditional Approach
Boundaries: Fluid and permeable, Fixed and solid
Privacy Controlled transparency Complete separation
Materials: Minimal palette, maximal effect. Varied materials for interest
Nature Integrated partner Viewed element
Space, Flexible and undefined, Programmed and specific
What makes a Ryue Nishizawa house immediately recognizable? It’s the fearless transparency. The impossibly thin structures. The way buildings seem to float rather than stand. These houses don’t just shelter—they elevate daily life into something approaching art.
Global Influence on Residential Architecture
Nishizawa’s influence extends far beyond Japan. Architects worldwide study his approach to transparency and minimalism. His ideas about flexible living spaces influence apartment designs in Europe. His integration of nature into American houses inspires.
Yet copying Nishizawa’s forms without understanding his philosophy leads to failure. The aesthetic isn’t just about glass walls and white surfaces. It’s about a fundamental rethinking of how architecture can serve human life while respecting the environment.
Practical Lessons for Homeowners and Builders from Ryue Nishizawa’s Designs

Applying Minimalist Principles in Everyday Design
You don’t need to build a glass house to learn from Nishizawa. Start by questioning every element in your space. Does it serve a purpose? Could it serve multiple purposes? Sometimes removing something creates more value than adding something new.
Consider your storage solutions. Nishizawa hides storage within walls and floors, maintaining clean lines. You can apply this principle by choosing built-in solutions over freestanding furniture. The result? Spaces that feel larger and calmer.
Maximizing Natural Light and Outdoor Connectivity
Look at your windows not as holes in walls but as opportunities for connection. Could you enlarge them? Remove heavy curtains that block light? Add skylights or clerestory windows? Even small changes can dramatically increase natural light.
Creating outdoor connections doesn’t require removing walls. Sometimes it’s as simple as:
- Aligning indoor and outdoor flooring materials
- Using the same color palette inside and out
- Positioning mirrors to reflect garden views
- Choosing furniture that works both indoors and outdoors
Choosing Materials for Beauty and Function
Nishizawa teaches us that materials should work hard. A floor isn’t just for walking—it can store heat, reflect light, and define spaces. When selecting materials, consider their multiple functions. How will they age? How will they interact with light? How will they feel underfoot or to the touch?
Limit your material palette. Instead of using many different materials, use a few in varied and interesting ways. This creates visual coherence while maintaining interest through texture and application rather than variety.
Creating Flexible Living Spaces
Fixed-function rooms feel increasingly outdated. Following Nishizawa’s example, consider creating spaces that can transform as needed. Sliding panels instead of walls. Furniture on wheels. Fold-down surfaces. These elements allow spaces to adapt throughout the day.
Think about sight lines and flow. How do you move through your home? Where do gatherings naturally occur? By understanding these patterns, you can create spaces that support multiple activities without feeling cluttered or confused.
Visual Inspirations: Photography and Sketches of Ryue Nishizawa Houses
The Power of Architectural Photography
Photographs of Ryue Nishizawa’s houses reveal something remarkable: they look different at every hour, in every season. Morning shots show soft, diffused spaces. Evening images capture dramatic shadows. Rain creates entirely different moods than sunshine.
This photographic variety isn’t accidental. The houses are designed to be constantly changing canvases for light and shadow. They remind us that architecture isn’t static—it’s a living thing that changes over time and with the weather.
Learning from Visual Documentation
When studying Nishizawa’s houses through images, pay attention to:
- How light moves through spaces
- The relationship between built and natural elements
- The scale of human figures within the spaces
- The way materials appear in different conditions
These observations teach valuable lessons about proportion, material selection, and the importance of considering architecture as experienced rather than just as built.
Using Visual Inspiration in Your Own Projects
Create a visual library of elements that inspire you. Notice how Nishizawa uses repetition and rhythm. See how simple geometric forms create complex spatial experiences. Understanding these principles helps you apply similar thinking to your own spaces, regardless of scale or budget.
Remember that inspiration isn’t about copying. It’s about understanding principles and adapting them to your context. A Ryue Nishizawa house in Tokyo responds to conditions different from those in a house in London or Los Angeles. The principles remain constant, but their application must be locally appropriate.
Where Does Ryue Nishizawa Currently Live?
Ryue Nishizawa currently lives in Tokyo, Japan. He is a Japanese architect based in Tokyo, where he runs his own firm, Office of Ryue Nishizawa, established in 1997. He is also a professor at Yokohama National University Graduate School Y-GSA, which further situates his professional and personal presence in the Tokyo area. Although specific residential address details are not publicly disclosed for privacy reasons, his professional base and activity center is Tokyo, Japan.




