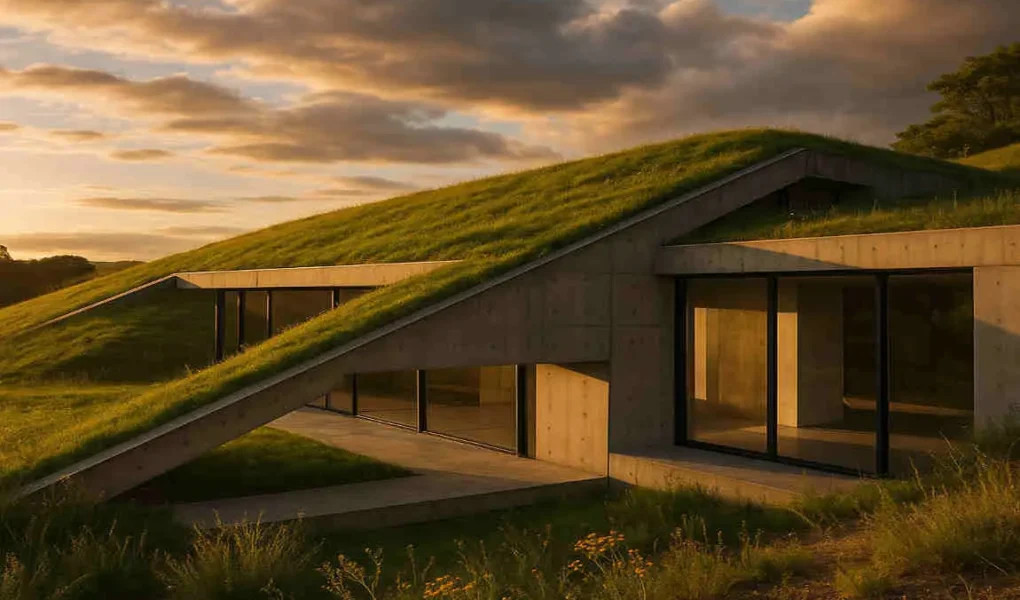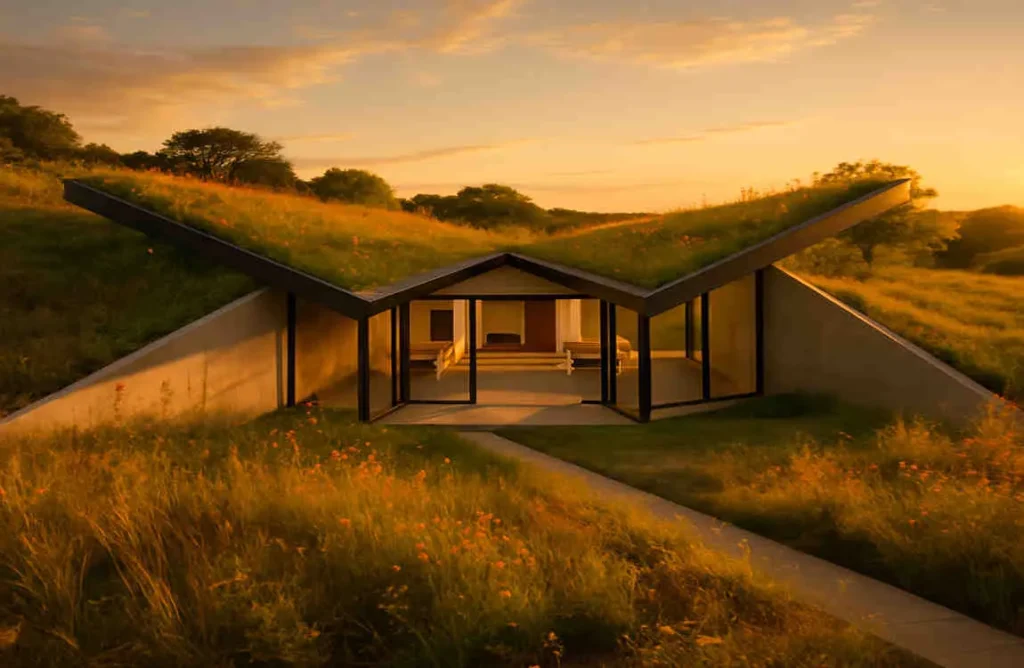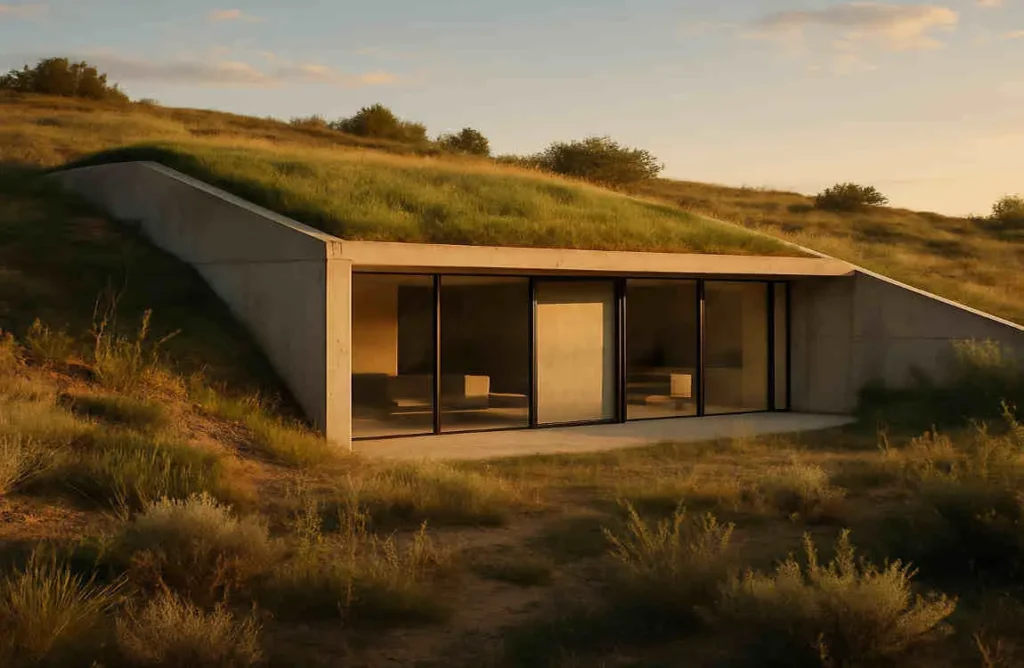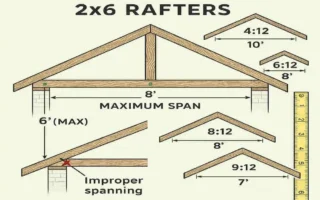Imagine a home that all but disappears into the Texas prairie—yet keeps its residents cool in the brutal summer and warm in the occasional winter chill, all while nurturing butterflies, hummingbirds, and native wildflowers. That is the magic behind the Edgeland House.
Edgeland House sits on the edge of the Colorado River in Austin, Texas, on land once written off as an industrial wasteland. Designed by the innovative Bercy Chen Studio, the dwelling blends ancient building wisdom with cutting-edge sustainability. In doing so, it redefines what “home” can mean in the twenty-first century.
Background and Architectural Edgeland House
Location & Site History
Edgeland House occupies a slender slice of land on Austin’s east side, mere steps from the shimmering Colorado River. Yet this tranquil setting hides a troubled past: the lot is a rehabilitated brownfield, once littered with industrial debris and toxic runoff. Converting such blighted land into a vibrant homestead required both vision and environmental acumen.
Design Studio & Client Vision
The project came to life through Bercy Chen Studio, a Belgian-Taiwanese duo based in Austin known for eco-centric design. Their client? A science-fiction writer who dreamt of proving that abandoned sites could host human life again, responsibly and imaginatively.
The writer’s core question was simple yet provocative: “What does urban living look like on the fringes of a post-industrial city?” Edgeland House became the answer.
Pit-House Inspiration
To solve Austin’s searing summers without massive air-conditioning bills, the architects turned to one of North America’s oldest dwelling types: the Native American pit house. A pit house is a structure sunk into the ground, using the earth’s natural thermal mass to moderate interior temperatures.
Key pit-house principles now reborn at Edgeland House:
- Partial earth-sheltering: Seven feet of site excavation protects the home from direct heat gain.
- Low roofline blending with the land: From the river path, the house looks like a gentle cut in the prairie—almost invisible.
- Central courtyard: Just like ancient pit homes, Edgeland features an open core that delivers daylight and encourages ventilation.
These ancient strategies meet twenty-first-century materials and engineering, creating a building both familiar and radically new.
Design and Structural Features
Earth-Integrated Form
You may also read (choosing the right bolts for your home restoration project).
Instead of placing a box on the site, Bercy Chen carved space into the earth. The resulting thermal buffer maintains indoor temperatures at a comfortable range of 68-75°F (20-24°C) for most of the year. When Austin tops 100°F, this stable underground climate reduces cooling demand by up to 70%.
Key advantages of the 7-foot excavation:
- Natural Insulation – Soil surrounds the walls, slowing heat flow.
- Acoustic Shelter – Traffic noise from nearby roadways dims dramatically.
- Low Visual Impact – The bulk of the structure disappears underground.
Pavilion Layout
Edgeland House is split into two slender pavilions:
- Living Pavilion – Kitchen, lounge, dining, and a flexible study nook.
- Sleeping Pavilion – Main bedroom, guest room, and bath suites.
A linear courtyard—planted with wildflowers—bridges the pavilions. Moving between bed and breakfast becomes an immersive stroll through nature, even in the heart of the city.
Why Two Pavilions?
Privacy and energy efficiency. By isolating bedrooms, residents can shut down one wing when it is not in use, thereby reducing energy waste. It also allows night owls to write sci-fi novels without disturbing early birds.
Materials & Construction
ElementSustainable ChoiceBenefit
Roof Insulated green roof layered with native grasses, Thermal barrier, habitat for insects.
Walls are High-performance concrete formed with fly-ash content. Uses industrial by-products, boosts mass.
Glazing Low-E, argon-filled windows set deep in reveals reduces solar gain while harvesting light.
Floor Hydronic tubing embedded in slab, Radiant heating with high comfort, low energy.
Further highlights:
- Rain-screen cladding , made from reclaimed wood, protects above-grade walls.
- Minimal steel framing ensures longevity while allowing slender roof profiles.
- Locally sourced limestone paths echo the central Texas geology.
Put, every material choice pulls double duty—looking beautiful while performing sustainably.
Ecological and Environmental Sustainability
Brownfield Restoration
Before construction, soil tests revealed the presence of heavy metals and petroleum residues. The team:
- Removed contaminated topsoil and safely disposed of it under EPA guidelines.
- Installed bio-remediation plantings—sunflowers and native grasses known to draw toxins from sub-soil.
- Reintroduced healthy soil layers, preparing the land for long-term ecological health.
Today, casual visitors would never guess the lot’s polluted past—a testament to the power of regenerative design.
Energy-Saving Systems
Besides earth sheltering, Edgeland House relies on:
- Hydronic Radiant Heating – Warm water circulates through concrete floors, using 35 % less energy than forced-air systems.
- Cross-Ventilation – Carefully placed operable windows let prevailing breezes flush out heat.
- Smart Controls – Room sensors dial lights and pumps only when needed.
Factoring in all strategies, annual operational energy drops to roughly one-third that of a comparably sized suburban home.
Native Landscape & Wildlife
Working with the Lady Bird Johnson Wildflower Centre, the project team planted over 40 native species—from Gulf Coast muhly grass to purple coneflower. Benefits include:
- Biodiversity Boost – Hummingbirds, monarch butterflies, and native bees now frequent the courtyard.
- Lower Water Use – Native plants thrive on local rainfall, trimming irrigation up to 90 %.
- Seasonal Beauty – Blooms shift in colour across the year, providing an ever-changing backdrop.
At night, subtle low-voltage lighting transforms the courtyard into a mini outdoor theatre, where residents can watch fireflies rather than TV.
Living Experience and Functional Aspects
Walking through Edgeland House feels like entering a modern hobbit dwelling—cosy, Earth-hugging, yet flooded with daylight.
Daily Comforts:
You may also read (reviving the past a beginners guide to flipping abandoned homes).
- Stable Temperatures mean no “thermostat wars.”
- Fresh Air from cross-ventilation maintains high indoor quality.
- Nature Immersion: Floor-to-ceiling glass frames wildflowers and sky.
Maintenance in Plain English:
- The green roof requires a once-a-year trim and seasonal weed check.
- Hydronic filters are swapped twice a year—no harder than replacing a refrigerator filter.
- Native landscaping largely takes care of itself after the first growing season.
Psychological Benefits:
Researchers link views of nature to lower cortisol (stress) levels. Residents report:
- Sharper focus while writing or remote working.
- Improved sleep thanks to quiet, earth-insulated bedrooms.
- A perpetual sense of “being on retreat,” even while five minutes from downtown Austin.
Significance and Impact
Edgeland House may host only a single family, but its influence extends far beyond its modest footprint.
Architectural Ripple Effects
- Featured in ArchDaily, Dwell, and academic journals, the house has sparked new discussions on brownfield redemption.
- Universities cite it as a case study in passive thermal design for hot climates.
Awards & Recognition
- AIA Austin Design Award (Residential)
- World Architecture News (WAN) House of the Year Finalist
Community Engagement
Local school groups tour the site, learning firsthand how native plants, green roofs, and earth-sheltering techniques can help heal damaged land. Many leave inspired to launch their own pollinator gardens at home.
How Edgeland House Encourages Sustainable Living in Texas and Beyond
Edgeland House serves as a template rather than a one-off novelty.
Lessons for Architects and Planners
- Site First – Study micro-climate and topography before drawing walls.
- Small Footprint, Big Impact – Strip away wasted square footage and invest the savings in performance.
- Native Landscaping – Wherever you build, celebrate local flora to cut water use.
Tips for Homeowners
- Add green roof sections to sheds or garages to experiment with the cooling benefits.
- Harvest Rainwater using simple barrel systems, just as the house does for plant irrigation.
- Switch to Native Plants; start with low-maintenance perennials, such as black-eyed Susan.
Cultural Heritage as Design Fuel
By reviving pit-house ideas, Edgeland showcases how honouring regional history can unlock modern sustainability. The result feels authentic, not trendy—an approach that works from Texas to Tokyo.
You may also read (what are the different types of home construction).






