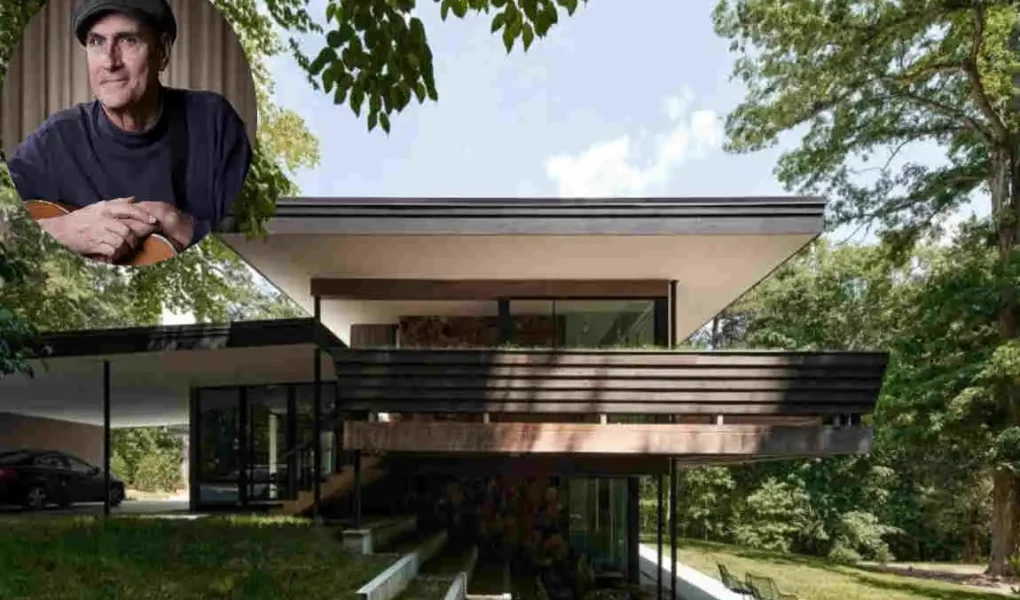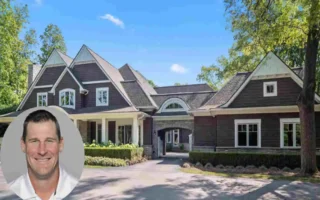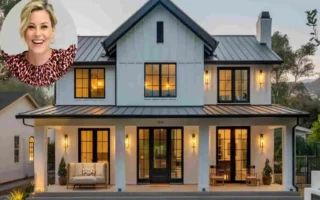James Taylor’s Chapel Hill house, known as Morgan Creek, is a mid-century modern childhood home originally built in 1952. The house was conceived by James Taylor’s mother, Gertrude “Trudy” Taylor, inspired by the work of Frank Lloyd Wright, and primarily designed by award-winning architects George Matsumoto and John Latimer. It was created as an elegant, low-maintenance family retreat, featuring characteristics of mid-century modernism, such as wood-paneled walls, split levels, large windows that bring nature inside, and a wrap-around balcony.
The property sits on about 24 acres near Fordham Boulevard in Chapel Hill, North Carolina, nestled in the woods. The main house has about 3,172 square feet spread across two levels with five bedrooms, a sizable kitchen, dining room with a mezzanine, and living spaces. A guest house was added to the side where the young Taylor siblings could play music without disturbing the main house.
| Attribute | Details |
|---|---|
| Name | James Vernon Taylor |
| Date of Birth | March 12, 1948 |
| Age | 77 years old (as of 2025) |
| Nationality | American |
| Profession | Singer-songwriter, guitarist, organist, musician, actor, lyricist, composer |
| Net Worth | Approximately $80 million (estimated in 2025) |
| Sources of Income | Music sales, concerts, royalties, real estate, merchandise |
| Current Residence | Lenox, Massachusetts (Berkshires area), a New England home with gardens and a recording studio |
| Notable Property | Owns a large estate (145 acres) on Martha’s Vineyard, valued between $10 million and $20 million |
| Personal Notes | Married to Kim Taylor with twin boys born in 2002; prefers the Berkshires region for its culture and community |
In 2016, the home was auctioned and purchased by art collectors Eric Diefenbach and James Keith Brown, who undertook a thoughtful renovation that preserved the original design vision while updating the structure, house interiors, and systems. The renovation included rebuilding the guest house, adding a new pool, refining finishes, and restoring original elements like pine floors and the living room fireplace. The architecture firm In Situ Studio led the renovation, focusing on honoring the original concept by George Matsumoto and colleagues and blending the house sensitively into the Piedmont landscape.
Who is James Taylor?

James Taylor is an American singer-songwriter and guitarist, born on 12 March 1948. He is a six-time Grammy Award winner and was inducted into the Rock and Roll Hall of Fame in 2000. Taylor became famous in the 1970s with hits like “Fire and Rain” and “You’ve Got a Friend,” and his 1976 Greatest Hits album is certified Diamond, selling over 11 million copies in the US. Known for his warm baritone voice and introspective lyrics, he has had a long and successful career with multiple platinum albums, including his first US number-one album, “Before This World” in 2015. Taylor is considered a key figure in the singer-songwriter movement of the 1970s and has been honored with prestigious awards, including the Presidential Medal of Freedom and the Kennedy Center Honors. He is also known for covers like “How Sweet It Is (To Be Loved by You)” and originals like “Sweet Baby James”.
Where Does James Taylor Currently Live?
James Taylor currently lives in Lenox, Massachusetts. He and his wife, Kim, settled there permanently after looking for a place to raise their family. Lenox is in the Berkshires region, where Taylor has longstanding ties through his music and personal life. He often performs at Tanglewood in the Berkshires and values the cultural and community atmosphere of the area.
You may also read (inside barbi bentons enchanting aspen house retreat).
| Specification | Details |
|---|---|
| Architect/Designer | James Taylor (historical architectural style linked to him), George Matsumoto (childhood home renovation) |
| Architectural Style | Late Georgian with distinctive Taylor style: symmetry, Palladian glazing bars, round-headed windows, semicircular fanlights, proportioned volumes, “palazzo” rhythm in terraces; Modernist (childhood home renovation) |
| House Size | Morgan Creek renovation house approx. 4,180 sq ft (childhood home) |
| Location / Address | Original Taylor family home: Park Place, Greenwich, London (beside an old inn at Park Vista, faces Greenwich Park) Morgan Creek renovated home: Chapel Hill, North Carolina |
| History | James Taylor, who trained as a surveyor, built terrace houses and his own home in late 1700s/early 1800s in London with notable symmetry and design. Childhood home later renovated and expanded by contemporary architects respecting original mid-century modern design. |
| Property Worth | Not explicitly stated in available sources |
James Taylor’s Chapel Hill House Interior and Exterior
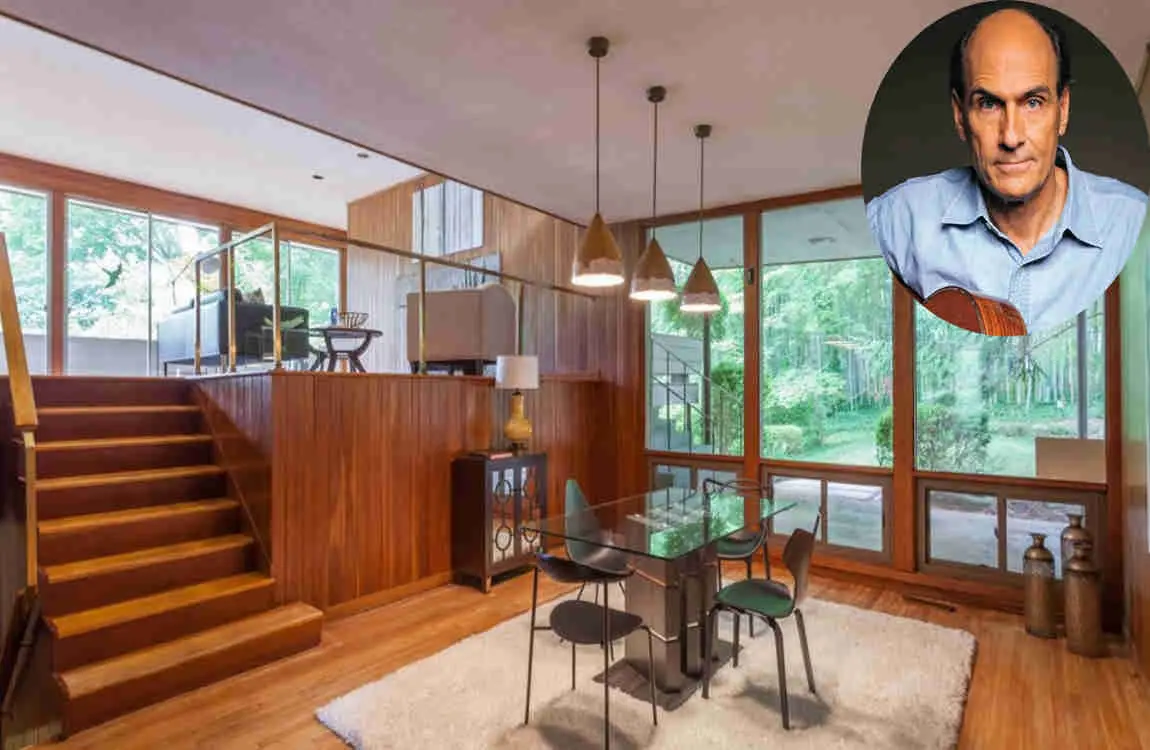
James Taylor’s childhood home in Chapel Hill, North Carolina, known as the Morgan Creek house, is a mid-century modern residence originally built in 1952. The house is situated on 24 acres with beautiful rolling hills, woods, meadows, and forest views. It features a spacious wrap-around balcony, floor-to-ceiling windows that bring in light and views of nature, and a cozy interior with extensive wood paneling and a granite fireplace in the mezzanine living room. The main house has five bedrooms, five bathrooms, a den, a large kitchen, and terraces designed for outdoor entertaining. A guest house and a children’s playhouse are also on the property.
The house underwent a significant renovation by the house architecture firm In Situ Studio, which revitalized the home for modern living while preserving elements of the original design by architect George Matsumoto, inspired by Frank Lloyd Wright. The renovation included new windows, refinished pine floors, added paneling, a renovated kitchen with a skylight, and a new two-bedroom guest house built on the original guesthouse foundation. The property also gained a new pool and pool house. The materials used in the renovation were locally sourced wood and stone to maintain harmony with the environment. The layout retains much of the original structure, now featuring a partitioned living room and modern amenities, while maintaining the mid-century modern aesthetic.
The exterior includes spacious wooden deck flooring on the balcony with planters along the railings, designed to capitalize on the hillside views and natural surroundings for privacy and tranquility. The home embraces an open, airy feel with ample connection between indoor spaces and the scenic outdoors.
James Taylor’s Chapel Hill House History, Worth, and Address
James Taylor’s childhood home is located in Chapel Hill, North Carolina, at 618 Morgan Creek Road, in the Morgan Creek neighborhood. The property is about 24 to 25 acres in size. The house itself is a mid-century modern-style home, initially designed by architect George Matsumoto in the 1950s, with contributions from other architects. It has around 3,172 to 4,200 square feet and originally included seven bedrooms.
The home was owned and lived in by James Taylor and his family from the time he was 3 years old until his parents sold the house in 1974. The house was a creative outlet for Taylor’s mother, Gertrude “Trudy” Taylor, who influenced its design, and Taylor has fond memories of it. The house includes a main building, a guest house, and a children’s playhouse, with features like floor-to-ceiling windows and a wrap-around balcony.
By 2016, the house had fallen into disrepair, with termite damage and roof issues, and was sold at auction for $1.66 million. After being purchased by New York-based art collectors Eric Diefenbach and James Keith Brown, approximately $2 million was spent on a substantial restoration and renovation, completed in 2021, to preserve the original mid-century modern vision.
James Taylor’s Chapel Hill House
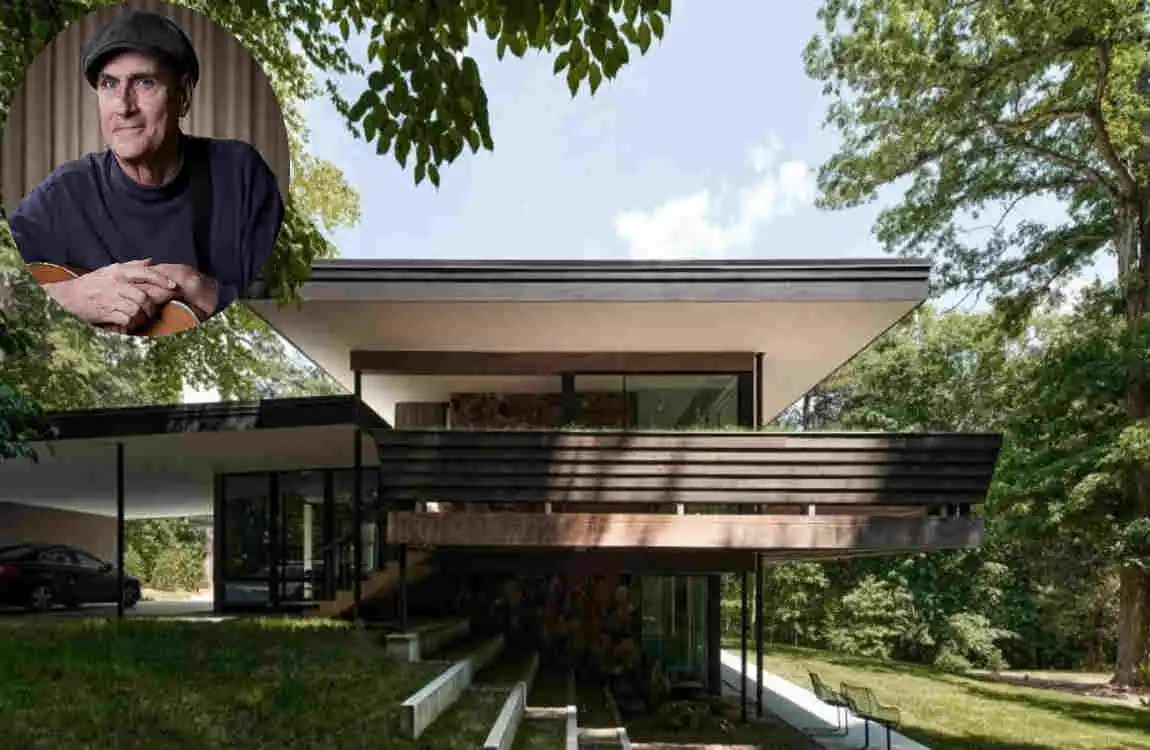
You may also read (phyllis mcguire house in las vegas).

