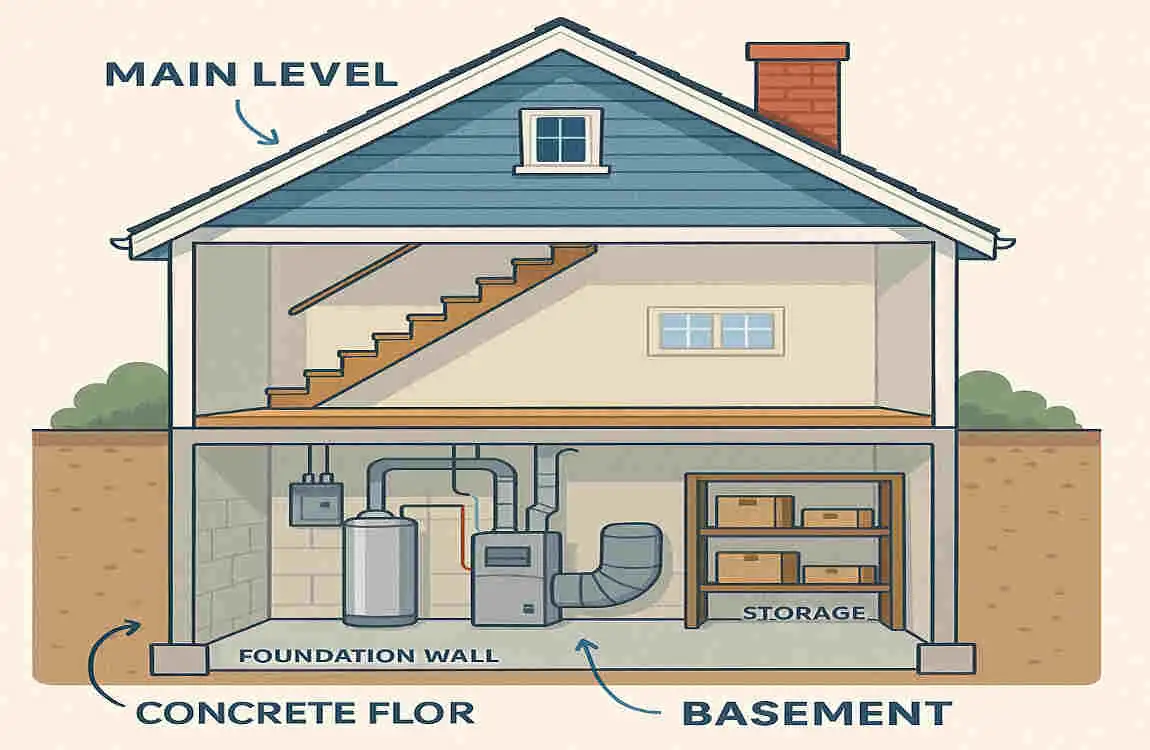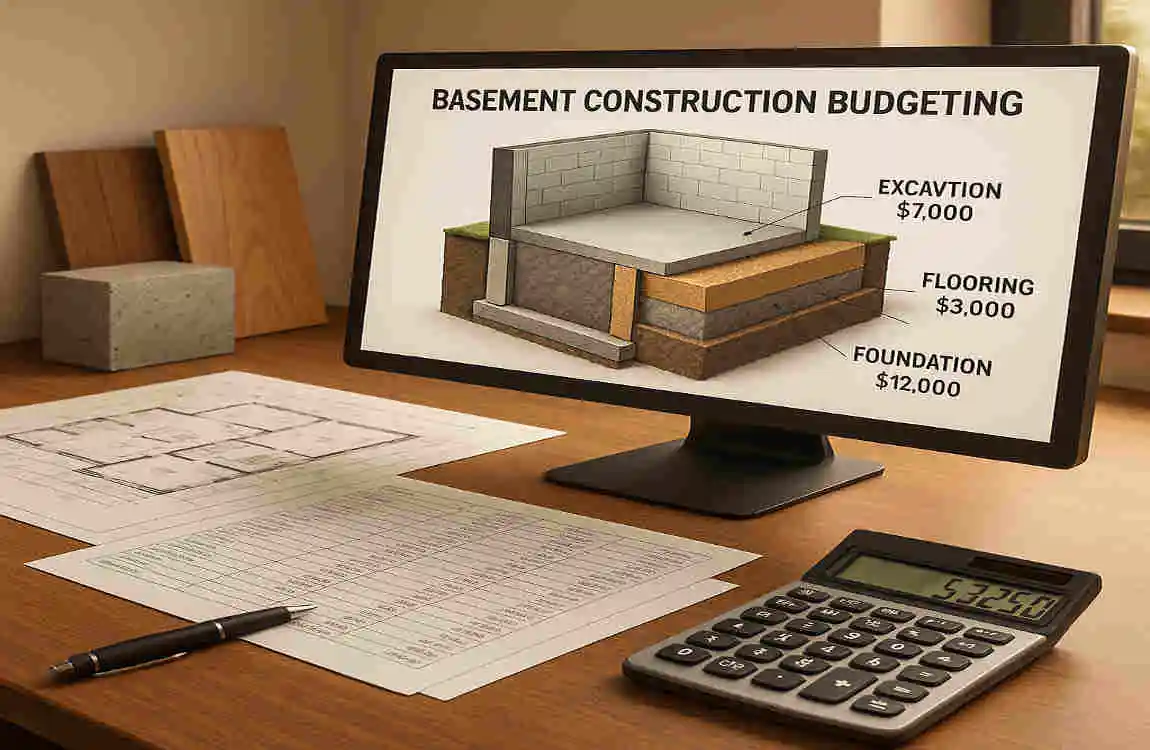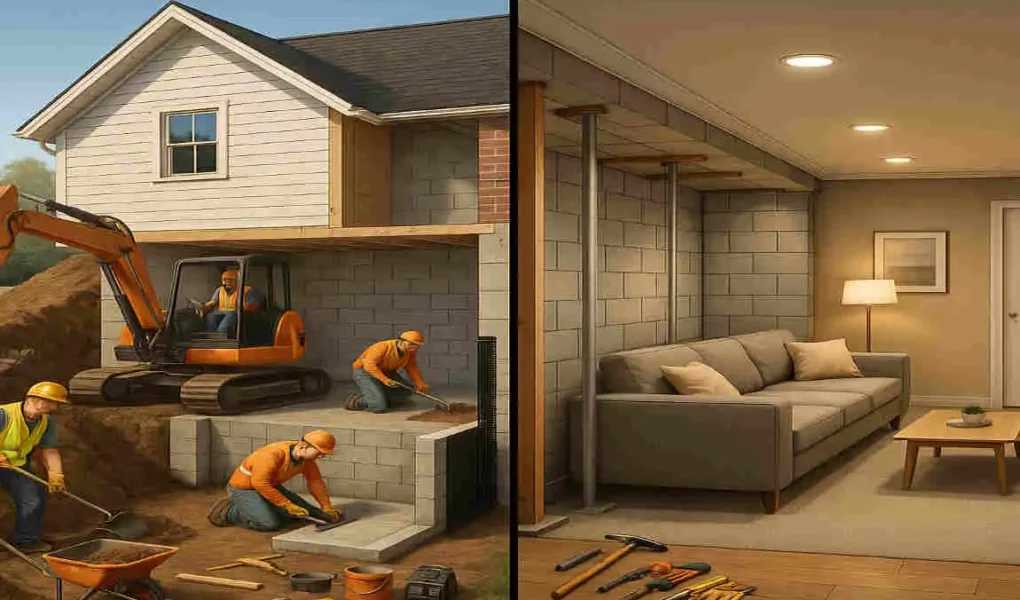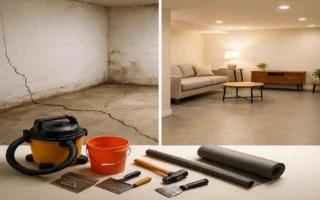Have you ever thought about adding a basement to your home? It’s a popular home improvement project that many homeowners consider. But the big question is, can you build a basement?
Basements offer a range of benefits, including providing extra living space, increasing your home’s value, and offering additional storage. Whether you’re looking to create a cozy family room, a home office, or a play area for the kids, a basement can be a game-changer for your home.
Understanding Basements: What Are They?

Before we delve into the details of building a basement, let’s begin with the basics. What exactly is a basement?
A basement is an underground level of a building, typically used for storage, utility spaces, or additional living areas. Basements can be full, partial, or even walk-out, depending on the design and location of your home.
There are two main types of basements: built-in and retrofitted. Built-in basements are constructed as part of the original building process, while retrofitted basements are added to an existing structure.
Basements serve a variety of purposes in homes. They can be used as:
- Additional living space
- Home offices or workspaces
- Playrooms or entertainment areas
- Storage rooms
- Utility spaces for HVAC systems, water heaters, and more
- Safe rooms or storm shelters
Now that we have a better understanding of what basements are and how they can be used, let’s explore the key considerations before embarking on a basement construction project.
Can You Build a Basement? Key Considerations Before You Start
Before you start dreaming about your new basement, consider several vital factors. Let’s take a closer look at the key considerations before you begin your project.
Structural Factors
The first thing you need to assess is whether your home’s foundation can support a basement. This will depend on the type of foundation your home has and its current condition. A structural engineer can help you determine if your foundation is suitable for a basement addition.
Soil Type and Drainage Conditions
The soil type and drainage conditions on your property play a crucial role in determining whether you can build a basement. Certain soil types, such as clay, can be more challenging to work with and may require additional waterproofing measures. A soil test can help you understand the conditions on your property.
Local Building Codes and Permits
Before you start digging, check with your local building authority to determine the required codes and permits for basement construction. Building codes vary by location, so it’s essential to conduct thorough research and ensure compliance.
Impact on Your Home’s Foundation and Design
Adding a basement can have a significant impact on your home’s foundation and overall design. You’ll need to consider how the addition will affect the structural integrity of your home and whether any modifications will be required to accommodate the new space.
Cost Estimates and Budgeting
Building a basement is a significant investment, so it’s crucial to have a clear understanding of the costs involved. We’ll dive deeper into the costs of basement construction later in this guide, but for now, it’s essential to start budgeting and planning for the expenses.
Potential Challenges
There are several potential challenges to be aware of when building a basement. These include:
- Waterproofing: Basements are prone to moisture and water damage, so proper waterproofing is essential.
- Ventilation: Basements can be damp and poorly ventilated, so you’ll need to plan for adequate ventilation.
- Ceiling Height: Depending on the depth of your basement, consider the ceiling height to ensure it’s comfortable and functional.
By carefully considering these key factors before starting your basement project, you’ll be better prepared to make informed decisions and ensure a successful outcome.
Legal and Regulatory Aspects
Before you start digging, it’s crucial to understand the legal and regulatory aspects of building a basement. Let’s explore what you need to know.
Checking Local Zoning Laws
The first step is to check your local zoning laws to see if basement construction is allowed in your area. Zoning laws vary by location, so it’s essential to conduct thorough research and ensure compliance.
Permit Process Overview
To build a basement, you’ll need to obtain the necessary permits from your local building authority. The permit process typically involves submitting plans and specifications for review and approval. Be prepared for a thorough review process and potential delays.
Building Code Standards
Building codes establish the minimum standards for construction, including those for basements. These codes cover aspects such as structural integrity, fire safety, and accessibility. It’s crucial to ensure your basement project meets all relevant building code standards.
Inspection Requirements
Throughout the construction process, you’ll need to undergo inspections to ensure your basement meets the required standards. These inspections may cover aspects such as foundation work, framing, electrical and plumbing installations, and final finishes.
Consequences of Building Without Approval
Building a basement without the necessary permits and approvals can have serious consequences. You may face fines, be required to tear down the unauthorized work, or even face legal action. It’s always best to follow the proper legal and regulatory processes.
By understanding and adhering to the legal and regulatory aspects of basement construction, you can avoid potential pitfalls and ensure a smooth and compliant project.
Steps to Build a Basement
Now that we’ve covered the key considerations and legal aspects, let’s dive into the step-by-step process of building a basement.
Feasibility Study and Planning
The first step in building a basement is to conduct a feasibility study. This involves assessing your home’s foundation, soil conditions, and local regulations to determine if a basement is possible. From there, you can start planning the layout, purpose, and design of your new space.
Hiring Professionals
Building a basement is a complex project that requires the expertise of professionals. You’ll need to hire a structural engineer to assess your home’s foundation and a basement contractor to oversee the construction process. Don’t be afraid to ask for references and check credentials before making your final decisions.
Designing the Basement
Once you’ve assembled your team, it’s time to start designing your basement. Consider the space’s purpose, layout, lighting, and moisture control measures. Your contractor and designer can help you create a plan that meets your needs and budget.
Excavation and Foundation Work
With your plans in place, it’s time to start the physical work. Excavation and foundation work are critical steps in building a basement. Your contractor will carefully dig out the space and pour a new foundation to support the addition.
Waterproofing and Insulation
To prevent moisture and water damage, proper waterproofing is essential. Your contractor will apply waterproofing materials to the exterior walls and floor of your basement. Insulation is also crucial to keep your basement comfortable and energy-efficient.
Framing and Interior Finishing
Once the foundation work is complete, it’s time to start framing and finishing the interior of your basement. This includes installing walls, flooring, and ceilings, as well as any necessary structural supports.
Electrical, Plumbing, and HVAC Installations
To make your basement functional and comfortable, you’ll need to install electrical, plumbing, and HVAC systems. This may include adding new wiring, plumbing lines, and ductwork to the space.
Final Inspection and Approval
Before you can start using your new basement, you’ll need to undergo a final inspection to ensure everything meets the required standards. Once you’ve received approval, you can move in and start enjoying your new space.
Tips for Smooth Construction
To ensure a smooth construction process, consider these tips:
- Communicate regularly with your contractor and team
- Stay on top of the budget and timeline
- Be prepared for unexpected challenges and delays
- Keep the space clean and organized throughout the process
By following these steps and tips, you can successfully construct a basement that meets your needs and enhances the value of your home.
Costs and Budgeting Guide for Basement Construction

Building a basement is a significant investment, so it’s crucial to understand the costs involved. Let’s take a closer look at the expenses you can expect.
Average Cost Range by Region
The cost of building a basement can vary depending on your location. In general, you can pay between $20,000 and $100,000 or more, depending on the size and complexity of your project. Here’s a rough breakdown of average costs by region:
Region Average Cost Range
Northeast $30,000 – $80,000
Midwest $25,000 – $70,000
South $20,000 – $60,000
West $35,000 – $100,000
Cost Breakdown
The total cost of your basement project will depend on several factors, including:
- Excavation: $2,000 – $10,000
- Materials: $10,000 – $30,000
- Labor: $10,000 – $40,000
- Finishing: $5,000 – $20,000
Please note that these are rough estimates, and your actual costs may vary depending on your specific project.
Hidden Costs to Watch Out For
When budgeting for your basement project, be sure to account for potential hidden costs, such as:
- Soil testing and engineering fees
- Permits and inspections
- Unexpected repairs or modifications to your existing foundation
- Additional waterproofing or insulation measures




