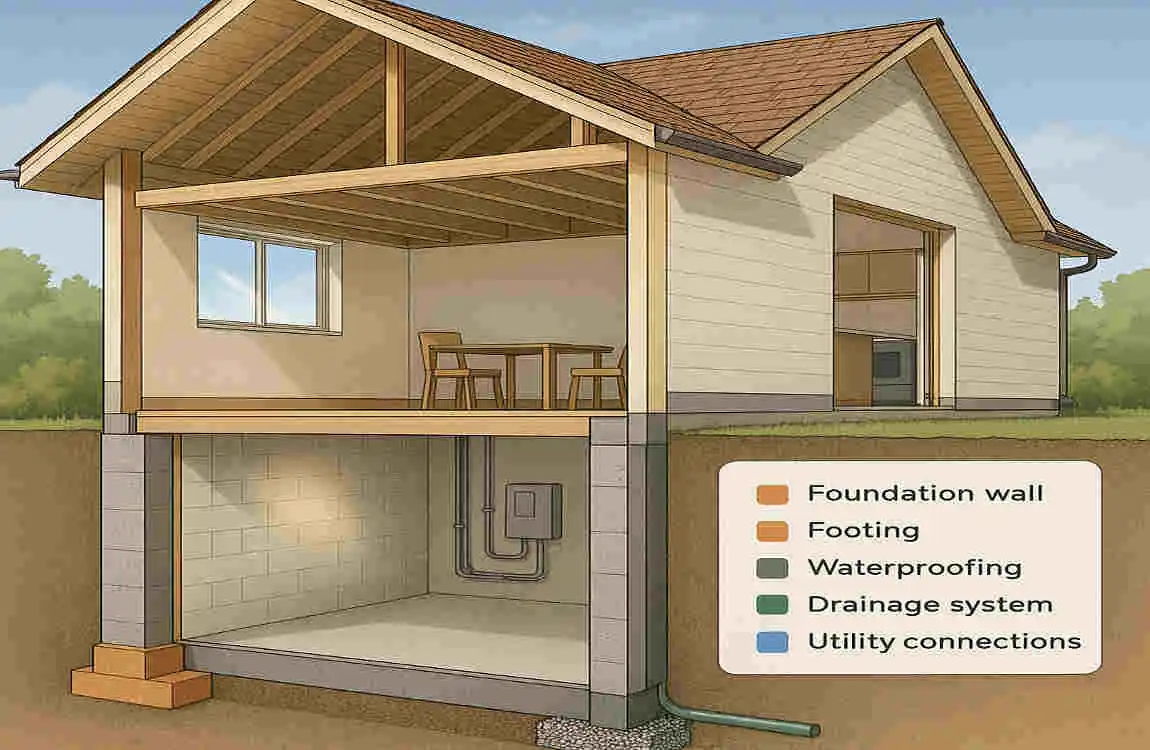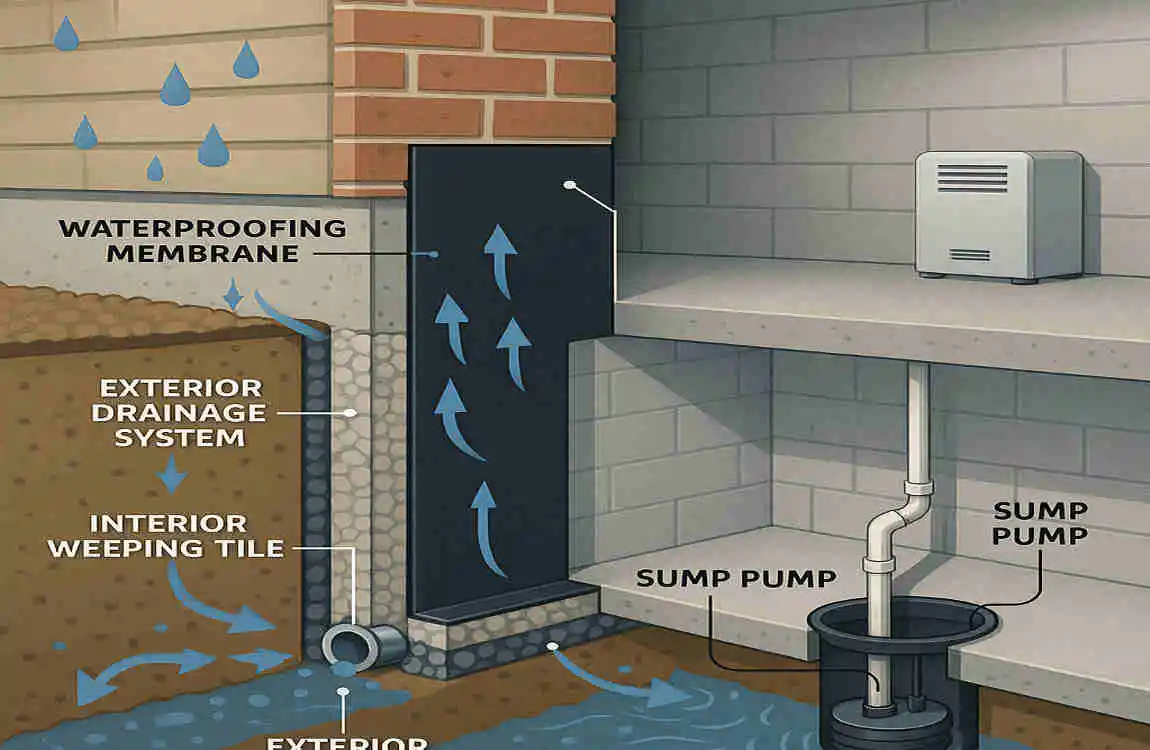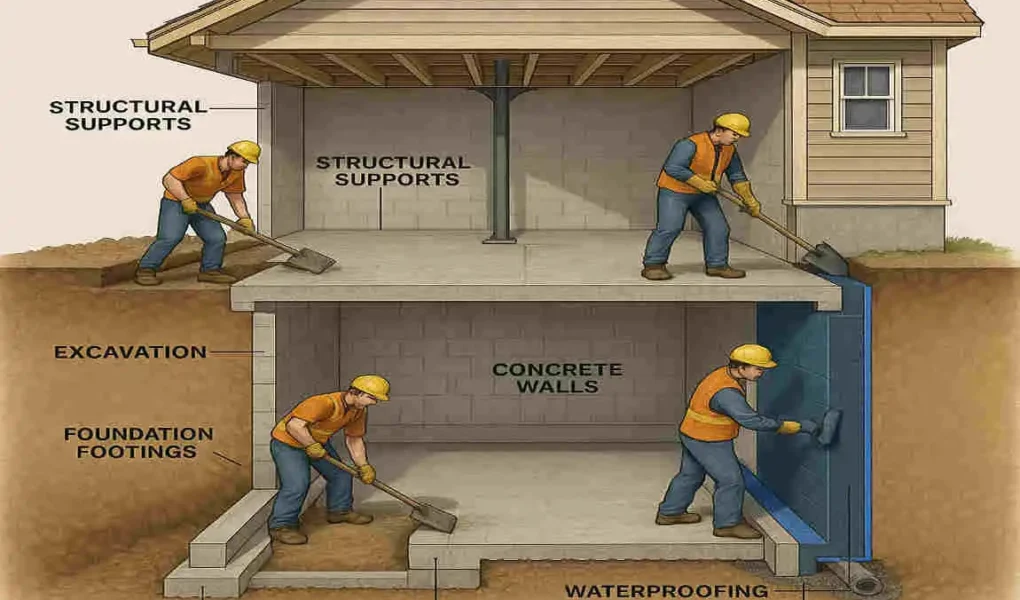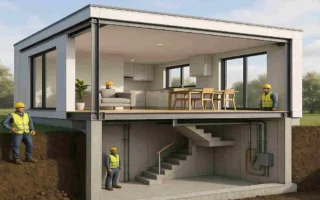Every dream house starts with a vision, and a solid foundation is what transforms that vision into reality. A well-constructed basement serves as the literal and figurative cornerstone of your home. Not only does it provide extra living space and increase property value, but it also reinforces the structural integrity of the entire house.
Understanding the Role of a Basement in Home Construction

Basements are much more than just an underground space. They are versatile, practical, and highly beneficial for a variety of reasons. Here’s a closer look at their purpose and advantages:
Purpose and Benefits of Having a Basement
- Additional Living or Storage Space
- A basement provides extra square footage for your home. Whether you use it for storage, a guest room, or a recreational area, it adds value and functionality to your property.
- Structural Support
- Basements play a critical role in supporting the weight of the house. They act as a sturdy foundation, distributing the house load evenly to the ground.
- Increased Property Value
- Homes with finished basements are generally more appealing to buyers. They offer more usable space, which can significantly boost your property’s resale value.
Types of Basements
- Full Basement: Covers the entire house’s footprint, offering maximum usable space.
- Partial Basement: Only covers a portion of the house, typically used for storage or utilities.
- Walk-Out Basement: Includes an exterior door to the yard, allowing for natural light and easy access.
- Crawl Space: A smaller, unfinished area that’s not tall enough to stand in, commonly used for plumbing or HVAC systems.
Common Misconceptions About Basements
- Basements are always damp or prone to flooding. (Not true with proper waterproofing!)
- They’re unnecessary in certain climates. (Basements can add value and functionality anywhere.)
- They’re expensive to build. (Costs can be optimised while maintaining quality.)
Preliminary Steps Before Basement Construction
Before the first shovel hits the ground, careful planning is essential. Here are the steps involved in preparing for basement construction:
Site Assessment and Soil Testing
The first step in basement construction is evaluating the site. Professionals conduct soil testing to determine its type, stability, and water table level. This information is crucial because:
- Certain soil types, such as clay, may require additional reinforcement.
- A high water table necessitates advanced waterproofing techniques.
Permits and Local Building Codes
Construction permits are non-negotiable. Ensure your project adheres to local building codes, which govern:
- Minimum depth and size requirements.
- Safety standards for excavation and structural integrity.
Designing the Basement
The design phase is where you decide how your basement will function. Consider factors like:
- Will it serve as a living space, storage area, or recreational zone?
- What type of flooring, insulation, and lighting will you need?
Excavation Process for the Basement
The excavation process marks the start of physical construction. Proper excavation ensures the basement is built to last.
How Site Clearing Is Performed
The construction crew begins by clearing the site of vegetation, debris, and any obstacles. This sets the stage for safe and efficient excavation.
Equipment and Techniques Used for Excavation
Heavy machinery, including excavators and backhoes, is used to dig the required depth. The goal is to achieve a level surface that matches the house design.
Depth Considerations
The depth of the excavation depends on factors like:
- The type of basement (full, partial, crawl space).
- Local regulations governing basement depth.
Safety Measures During Excavation
Safety is a priority during this stage. Measures include:
- Stabilising the excavation site to prevent soil collapse.
- Using protective barriers to safeguard workers and equipment.
Laying the Basement Foundation
The foundation is the most critical part of basement construction. Without a solid base, the entire structure is at risk.
Explaining Footings and Their Importance
Footings are the concrete bases that support the basement walls and distribute the house’s load evenly to the ground. They are essential for preventing structural issues.
Materials Used for Footings
- Concrete: The most common material, known for its durability.
- Steel Reinforcement: Used to strengthen the concrete and prevent cracking.
Step-by-Step Process for Constructing Footings
- Dig trenches according to the foundation plan.
- Pour concrete into the trenches.
- Add steel reinforcement for extra stability.
- Allow the concrete to cure before proceeding.
Constructing Basement Walls
The walls form the backbone of your basement structure. They need to be strong, insulated, and waterproof.
Types of Basement Wall Materials
- Poured Concrete: Durable and seamless, ideal for preventing leaks.
- Concrete Blocks: Cost-effective but requires proper sealing.
- Insulated Concrete Forms (ICFs): Offer insulation and strength in one package.
Material Advantages Disadvantages
Poured Concrete Seamless, durable, Expensive
Concrete Blocks are Cost-effective and require sealing
Insulated Concrete Forms : Energy-efficient, Higher upfront cost
Waterproofing Techniques During Wall Construction
Waterproofing begins at the wall construction stage. Methods include:
- Applying a waterproof membrane or coating.
- Installing drainage systems to redirect water away from the foundation.
Flooring and Drainage Systems in Basements
A well-designed basement floor ensures comfort, functionality, and protection against moisture.
Subfloor Preparation and Drainage Planning
Before laying the floor, contractors prepare the subfloor by:
- Grading the soil to ensure proper drainage.
- Installing a layer of gravel to prevent water accumulation.
Types of Basement Flooring
- Concrete Slabs: Durable and low-maintenance.
- Heated Floors: Ideal for cold climates, adding comfort.
Installing Sump Pumps and Drainage Pipes
Sump pumps and drainage pipes are critical for preventing water damage. They work together to remove water from the basement efficiently.
Ensuring Basement Waterproofing and Moisture Control

Waterproofing is vital for maintaining your basement’s integrity over time.
Comprehensive Waterproofing Methods
- Exterior Waterproofing: Involves sealing the outside of the walls.
- Interior Waterproofing: Includes vapour barriers and sealants applied inside the basement.
Common Moisture Problems and Solutions
- Problem: Condensation on walls.
- Solution: Improve ventilation and Install a dehumidifier.
- Problem: Water seepage.
- Solution: Repair cracks and enhance waterproofing.




