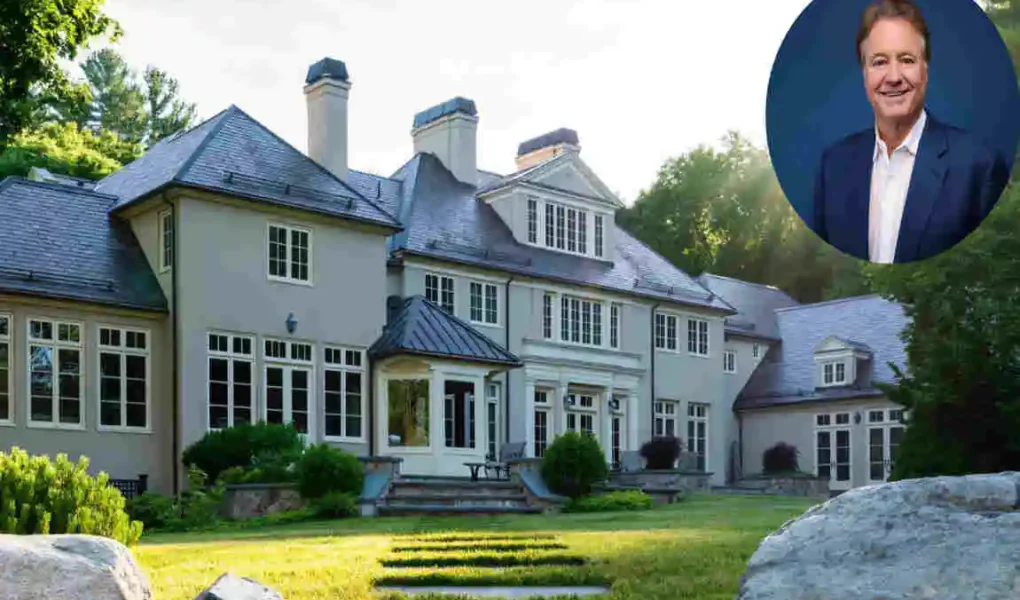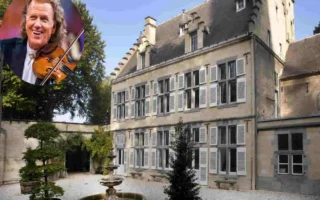Stephen Pagliuca’s house is a custom-built architectural marvel located at 29 Webster Road in Weston, Massachusetts. Completed around 2003, the home spans over 15,000 square feet on a four-acre property. Its architectural style features clean lines, a grand two-story foyer, large windows offering expansive views, and an inviting entrance. The interior is designed with entertaining in mind, including a banquet-sized dining room, an open kitchen with a breakfast room and pantry, and a sitting room overlooking the garden.
The modern home is a multi-level estate with seven bedrooms and nine bathrooms. The luxurious main floor contains generous living spaces. At the same time, the lower level serves as an entertainer’s paradise, equipped with indoor and outdoor pools, a basketball court with an indoor court complement, a gym, spa, game room with a bar, home theater, and wine cellar. The upper level hosts the spacious primary suite with a walk-in closet and private bath, alongside additional bedrooms.
| Name | Stephen Gerard Pagliuca |
|---|---|
| Birthdate | January 16, 1955 |
| Occupation | Private equity investor, co-chairman of Bain Capital, owner of Atalanta football club, former co-owner of Boston Celtics |
| Education | BA from Duke University (1977), MBA from Harvard Business School (1982) |
| Career Highlights | Co-chairman of Bain Capital, involvement in multiple boards including Burger King, former co-owner of Boston Celtics |
| Estimated Net Worth | Approx. $1.5 billion to $2 billion (varies by source) |
| Current Residence | Not explicitly listed publicly; associated with Boston area due to Celtics ownership and business ties; has ties to New Jersey origin |
Who is Stephen Pagliuca?

Stephen Gerard Pagliuca is an American private equity investor, co-chairman of Bain Capital, and co-owner of the Boston Celtics basketball team and Atlanta, an Italian Serie A soccer club. He has played key roles in numerous investments in media, technology, financial services, and healthcare sectors. Pagliuca also founded PagsGroup, an investment firm focused on biotech, tech, and high-growth companies. He is actively involved in philanthropy, including founding the Boston Celtics Shamrock Foundation and supporting biotech ventures at Harvard. He holds a BA from Duke University and an MBA from Harvard Business School.The property combines luxury, comfort, and functionality with landscaped grounds, a cobblestone motor court, and numerous resort-style amenities, making it a standout architectural residence designed and built specifically for Stephen Pagliuca and his wife.
Where Does Stephen Pagliuca Currently Live?
Stephen Pagliuca currently lives in Massachusetts, specifically in Weston near Boston. He and his wife owned a large estate there, a 15,300-square-foot mansion on 4 acres, which they listed for sale for $9 million in mid-2023. The home features extensive amenities, including basketball courts, tennis courts, indoor and outdoor pools, a gym, and more. This indicates that his primary residence has been in the Boston area of Massachusetts.
The History Behind the Architecture and Design of the House
Stephen Pagliuca’s house stands as a testament to innovative design, blending modern aesthetics with timeless elements. Built in the early 2000s, this architectural marvel was envisioned by renowned architect Richard Meier.
Meier’s influence is evident through clean lines and open spaces that invite natural light. This approach reflects a philosophy of harmony between structure and nature. The house incorporates materials like glass and steel, creating an airy feel while maintaining strength.
The design process involved extensive research on sustainable building practices. Every element serves both function and form. Local artisans contributed unique touches, ensuring the home resonates with its surroundings.
Pagliuca aimed for a space that fosters creativity and connection among family members. Each room tells a story, reflecting personal memories intertwined with cutting-edge architecture.
Unique Features of the House

Stephen Pagliuca’s House stands out with its strikingly modern design. Large glass walls invite natural light, creating a seamless connection between the indoors and outdoors.
One of the most captivating features is the cantilevered rooftop terrace. This architectural marvel offers breathtaking views of the surrounding landscape, making it an ideal spot for relaxation.
Inside, open-concept living spaces encourage fluidity and interaction among family members and guests alike. Thoughtfully placed artwork enhances each room’s character while providing a glimpse into Pagliuca’s personal tastes.
Sustainable materials are used throughout, showcasing innovation without sacrificing aesthetics. The smart home technology embedded in every corner ensures both comfort and energy efficiency.
The lush gardens that wrap around the house add another layer of beauty, offering vibrant colors through all seasons while also promoting biodiversity. Each detail invites admiration and sparks curiosity about this remarkable dwelling.
Sustainability and Green Initiatives in the House
Stephen Pagliuca’s house stands as a beacon of sustainability. Every aspect is thoughtfully designed to minimize environmental impact.
Solar panels adorn the roof, harnessing sunlight to power the home efficiently. This renewable energy source significantly reduces reliance on fossil fuels.
Rainwater harvesting systems capture water for irrigation and non-potable uses. This innovative feature reflects a commitment to conservation.
Inside, eco-friendly materials were chosen with care. Bamboo flooring and reclaimed wood elements add beauty while promoting sustainable practices.
Energy-efficient appliances further exemplify green living here. They contribute to lower energy consumption without sacrificing comfort or style.
The landscape surrounding the property incorporates native plants, reducing water usage and supporting local biodiversity.
Together, these initiatives create an inspiring model for modern homeowners looking to blend luxury with responsibility toward our planet.
How Pagliuca’s House has Influenced Modern Architecture
Stephen Pagliuca’s House stands as a testament to innovation in modern architecture. Its design reflects a harmonious blend of form and function, inspiring architects worldwide.
| Field | Information |
|---|---|
| House Specifications | Custom-built mansion, approximately 15,000 sq ft, 7 bedrooms, 9 bathrooms (7 full, 2 half), built around 2003 on 4 acres of land. |
| Architectural Design | Modern elegant and timeless charm, stucco exterior, three-level layout with a two-story foyer, spacious dining room, open kitchen, sitting room overlooking back lawn. Indoor and outdoor pools, indoor basketball court, outdoor basketball court, basement bar, wine cellar, home theater. |
| Worth | Listed for $8,999,000 in 2023 |
| Address (General) | 29 Webster Road, Weston, Massachusetts (not exact publishing, for reference) |
| History | Purchased in 1995, original home torn down to build this new custom mansion completed around 2003. Owned by Stephen Pagliuca, co-owner of the Boston Celtics. The home has strong ties to Celtics with basketball amenities included. |
The seamless integration of indoor and outdoor spaces has shifted how homes are conceptualized. This approach encourages natural light while fostering connections with nature.
Architects find inspiration in the house’s bold lines and dynamic shapes, urging them to think outside traditional frameworks. It invites creativity while respecting the environment.
Pagliuca’s vision redefined luxury living by emphasizing simplicity over extravagance. His work illustrates that elegance can coexist with practicality in architectural design, encouraging future generations to push boundaries further.
A Look Inside: Rooms, Decor, and Personal Touches
Stepping inside Stephen Pagliuca’s house is like entering a curated art gallery. Each room tells its own story, blending functionality with creativity.
The living spaces are adorned with modern furniture that reflects both comfort and sophistication. Large windows invite natural light, showcasing stunning views of the surrounding landscape.
In the kitchen, sleek lines meet vibrant accents. It’s more than just a cooking space; it’s designed for gatherings and shared moments.
Personal touches add warmth throughout the home. Family photos hang beside contemporary artwork, creating an inviting atmosphere that resonates with character.
Every corner reveals unique decor elements—handpicked artifacts from travels or bespoke pieces crafted by local artisans. The overall ambiance strikes a perfect balance between elegance and homeliness, making each visit feel special.
Public Tours and Events at Pagliuca’s House
Pagliuca’s House opens its doors to the public for a unique experience that blends architecture with storytelling. Visitors can step inside and explore the intricate design elements that define this remarkable residence.
Guided tours offer insights into both the historical significance and modern innovations present in every corner of the home. Each room tells a story, showcasing Pagliuca’s personal touches and artistic choices.
Throughout the year, various events are hosted on-site, including art exhibitions and architectural workshops. These gatherings attract enthusiasts eager to learn from experts while mingling with fellow admirers of design.
Whether you’re an architecture buff or simply curious about innovative living spaces, each visit promises inspiration and new perspectives on contemporary home design. The atmosphere is always vibrant, making it an engaging outing for individuals or families alike.
Stephen Pagliuca’s House





