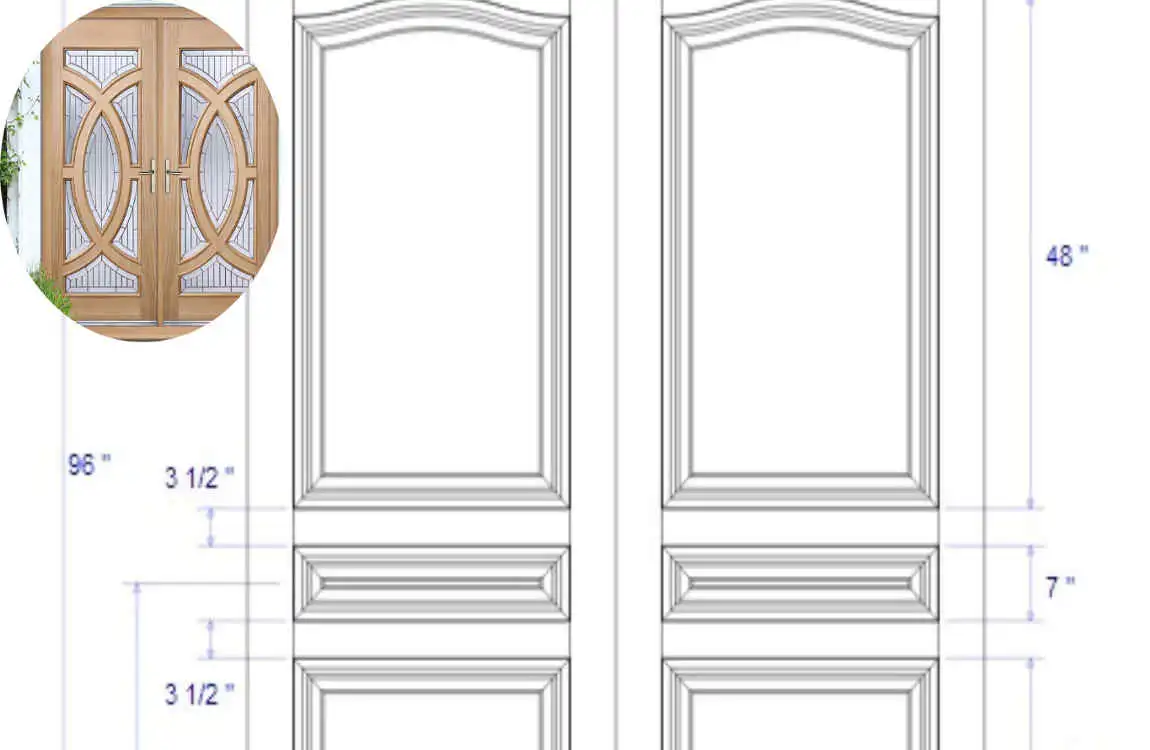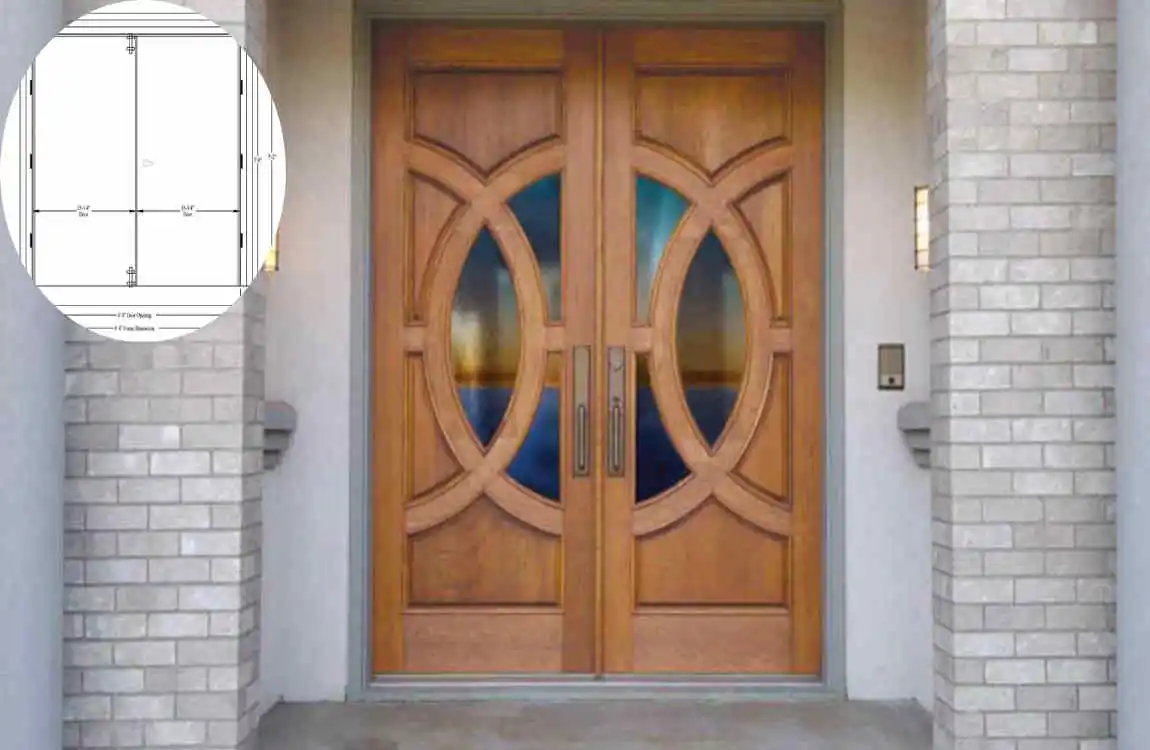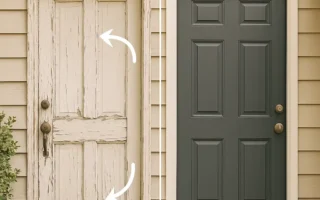Imagine walking up to a grand entrance, where double doors welcome you with both style and functionality. Double doors don’t just add charm to your home’s facade—they play a crucial role in accessibility, security, and overall design. But have you ever paused to wonder, how wide are double door typically for a house entry? This question might seem simple, but the answer involves understanding various standards, styles, and practical considerations.
What Are Double Doors?

Double doors are exactly what they sound like: a pair of doors that open from the centre, creating a wider entrance than a single door. They are commonly used as the main entryway in residential homes, especially in larger houses or those designed with a grand or classic aesthetic.
Double Doors vs. French Doors
It’s easy to confuse double doors with French doors. While both consist of two door panel, French doors typically feature multiple glass panes and can open inward or outward, making them often used for patios or interior rooms. Double doors for house entry generally are sturdier, designed with security and weather resistance in mind.
Benefits of Double Doors for House Entry
Double doors offer several advantages:
- Elegant Style: They create a welcoming, luxurious look.
- Increased Space: Provide a wider opening for moving large items, such as furniture.
- Enhanced Accessibility: Make it easier for individuals with mobility aids or strollers to access the area.
Understanding Standard Door Sizes for Homes
Before diving into double door widths, let’s examine the baseline: single-entry doors.
How Wide Are Double Doors? Standard Measurements
Common Double Door Widths
The width of double doors is generally calculated by adding the widths of both door panels together. Here are the typical sizes you will find:
Total Width (inches)Door Panel Width (each)Description
60 30 Compact double door
64 32 Popular size for many homes
72 36 Standard “grand” double door
80 to 96 40 to 48 Custom or luxury wide doors
How Measurements Are Taken
The total width includes both door panels and the frame. For example, two 36-inch doors side by side will give you a 72-inch-wide entry, but the frame itself may add an inch or two, depending on the style.
Architectural Style and Design
The design of your home significantly influences the size of your doors. Traditional homes favour classic 72-inch doors, while modern styles sometimes opt for sleeker, wider doors to complement minimalist aesthetics.
Home Accessibility Standards
If you or your family members use wheelchairs or other mobility aids, the house door width must comply with accessibility guidelines. For example, the Americans with Disabilities Act (ADA) recommends a minimum clear width of 32 inches for single doors, but wider openings are preferred for ease of movement.
Space Availability
Your home’s entryway frame and porch size limit the width of the door. A narrow entryway won’t accommodate vast doors without remodelling.
Security Considerations
Wider doors mean larger locking mechanisms and additional reinforcement to maintain security. This can influence the choice between standard and custom widths.
Energy Efficiency and Insulation
Wider doors can sometimes lead to increased air leakage if not properly sealed, which can affect heating and cooling efficiency. Selecting a door with excellent insulation properties is crucial.
Custom Double Door Sizes and Options

Why Choose Custom Sizes?
Sometimes, standard sizes won’t fit your vision or space constraints. Custom double doors allow you to select exact widths and heights that perfectly suit your home’s architecture and functional needs.
Cost and Complexity
Custom doors typically cost more and require skilled installation. You might also need to modify your door frame or surrounding structure to accommodate them.
Impact of Width on Installation
Wider doors require larger frames and potentially stronger support structures. Door jambs, hinges, and thresholds must all be sized accordingly.
Professional Measurement is Crucial
Before ordering, always get a professional to measure your entryway. Even minor measurement errors can cause installation headaches later.
Swing Space and Clearance
Consider how much space the doors need to swing open fully. Wider doors require more clearance inside the home and on the porch or entryway.
Sidelights and Transoms
Additional features, such as sidelights (narrow windows on either side) or transoms (windows above the door), can add width to the overall entry and may affect framing and installation.
Why Wider Doors Matter for Accessibility
Wider entrances make it easier for everyone — including wheelchair users, parents with strollers, or people carrying bulky items — to enter and exit comfortably.
Styling and Design Variations Impacting Width
Panel Width and Number
Double doors design can be made with varying panel widths. Some styles have two wide panels, others have narrower panels paired with sidelights.
Traditional vs Modern Widths
Traditional doors often stick to 60-72 inches wide. Modern designs sometimes break the mould with extra-wide doors, creating a bold, statement look.
Double Doors Must Always Be 72 Inches Wide
While 72 inches is standard, double doors come in many sizes—from compact 60-inch sets to custom widths over 96 inches.




